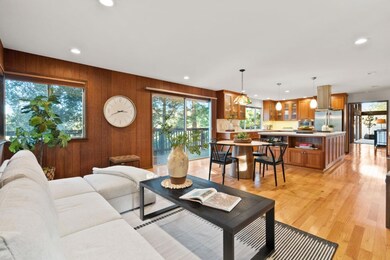
713 Bicknell Rd Los Gatos, CA 95030
West Los Gatos NeighborhoodHighlights
- Primary Bedroom Suite
- Canyon View
- Vaulted Ceiling
- Westmont High School Rated A
- Deck
- Wood Flooring
About This Home
As of May 2025A hidden gem in the heart of nature, this home offers a perfect blend of refined craftsmanship, modern functionality, and breathtaking vistas. The front landscape features river rock accents, a small-paver driveway, and a charming walkway, setting the stage for the warm elegance within. The expansive chef's kitchen, remodeled in 2012, is the heart of the home- boasting custom Cherrywood cabinetry, quartz counter, large island with built-in bookshelves, and professional-grade stainless steel appliances. Wall-to-ceiling glass floods the space with natural light, while sliding doors opens to the newly redone deck, perfect for seamless indoor-outdoor living. The soaring cathedral ceilings in the formal dining room create a grand ambiance, complemented by an adjacent living room with striking wood-burning fireplace and stunning canyon views. The lower level offers exceptional functionality with a spacious primary suite, additional bedrooms with access to the lower balcony, Jack-and-Jill bathroom, and convenient laundry room. A large storage room provides ample space, while the spacious 2-car garage adds everyday convenience. Designed for effortless entertaining and tranquil living, this home embraces its natural surroundings while delivering modern comfort and timeless charm.
Last Agent to Sell the Property
Christie's International Real Estate Sereno License #01018603 Listed on: 04/04/2025

Home Details
Home Type
- Single Family
Est. Annual Taxes
- $3,045
Year Built
- Built in 1971
Parking
- 2 Car Garage
- On-Street Parking
Property Views
- Canyon
- Hills
- Forest
- Valley
Home Design
- Composition Roof
- Concrete Perimeter Foundation
Interior Spaces
- 2,522 Sq Ft Home
- 2-Story Property
- Vaulted Ceiling
- Living Room with Fireplace
- Formal Dining Room
- Open to Family Room
Flooring
- Wood
- Carpet
Bedrooms and Bathrooms
- 3 Bedrooms
- Primary Bedroom Suite
- Bathroom on Main Level
Laundry
- Laundry in unit
- Washer and Dryer
Outdoor Features
- Balcony
- Deck
Additional Features
- Zoning described as R120
- Forced Air Heating System
Listing and Financial Details
- Assessor Parcel Number 407-02-001
Ownership History
Purchase Details
Home Financials for this Owner
Home Financials are based on the most recent Mortgage that was taken out on this home.Purchase Details
Similar Homes in the area
Home Values in the Area
Average Home Value in this Area
Purchase History
| Date | Type | Sale Price | Title Company |
|---|---|---|---|
| Grant Deed | $2,698,000 | Stewart Title Of California | |
| Interfamily Deed Transfer | -- | None Available |
Mortgage History
| Date | Status | Loan Amount | Loan Type |
|---|---|---|---|
| Open | $1,600,000 | New Conventional |
Property History
| Date | Event | Price | Change | Sq Ft Price |
|---|---|---|---|---|
| 05/02/2025 05/02/25 | Sold | $2,698,000 | 0.0% | $1,070 / Sq Ft |
| 04/10/2025 04/10/25 | Pending | -- | -- | -- |
| 04/04/2025 04/04/25 | For Sale | $2,698,000 | -- | $1,070 / Sq Ft |
Tax History Compared to Growth
Tax History
| Year | Tax Paid | Tax Assessment Tax Assessment Total Assessment is a certain percentage of the fair market value that is determined by local assessors to be the total taxable value of land and additions on the property. | Land | Improvement |
|---|---|---|---|---|
| 2024 | $3,045 | $194,735 | $51,836 | $142,899 |
| 2023 | $3,007 | $190,918 | $50,820 | $140,098 |
| 2022 | $3,031 | $187,175 | $49,824 | $137,351 |
| 2021 | $2,958 | $183,506 | $48,848 | $134,658 |
| 2020 | $2,879 | $181,626 | $48,348 | $133,278 |
| 2019 | $2,819 | $178,065 | $47,400 | $130,665 |
| 2018 | $2,738 | $174,574 | $46,471 | $128,103 |
| 2017 | $2,677 | $171,152 | $45,560 | $125,592 |
| 2016 | $5,932 | $167,797 | $44,667 | $123,130 |
| 2015 | $2,430 | $165,278 | $43,997 | $121,281 |
| 2014 | $2,291 | $162,042 | $43,136 | $118,906 |
Agents Affiliated with this Home
-
Ducky Grabill

Seller's Agent in 2025
Ducky Grabill
Sereno Group
(408) 761-4073
27 in this area
143 Total Sales
-
Brandi Tate

Buyer's Agent in 2025
Brandi Tate
Coldwell Banker Realty
(408) 499-8791
3 in this area
11 Total Sales
-
Tracy Pina

Buyer Co-Listing Agent in 2025
Tracy Pina
Coldwell Banker Realty
(408) 460-0861
6 in this area
78 Total Sales
Map
Source: MLSListings
MLS Number: ML82000034
APN: 407-02-001
- 403 Montclair Rd
- 319 Montclair Rd
- 15360 Karl Ave
- 17274 Verdes Robles
- 15393 Via Caballero
- 17095 Summit Way
- 17583 Daves Ave
- 416 Clearview Dr
- 14225 Lora Dr Unit 90
- 14225 Lora Dr Unit 70
- 14225 Lora Dr Unit 79
- 115 El Pinar
- 419 Clearview Dr
- 101 Lancewood Place
- 109 Oakland Place
- 102 Calle Nivel
- 18561 Arbolado Way
- 135 Calle Larga
- 116 Calle Nivel
- 142 Calle Larga





