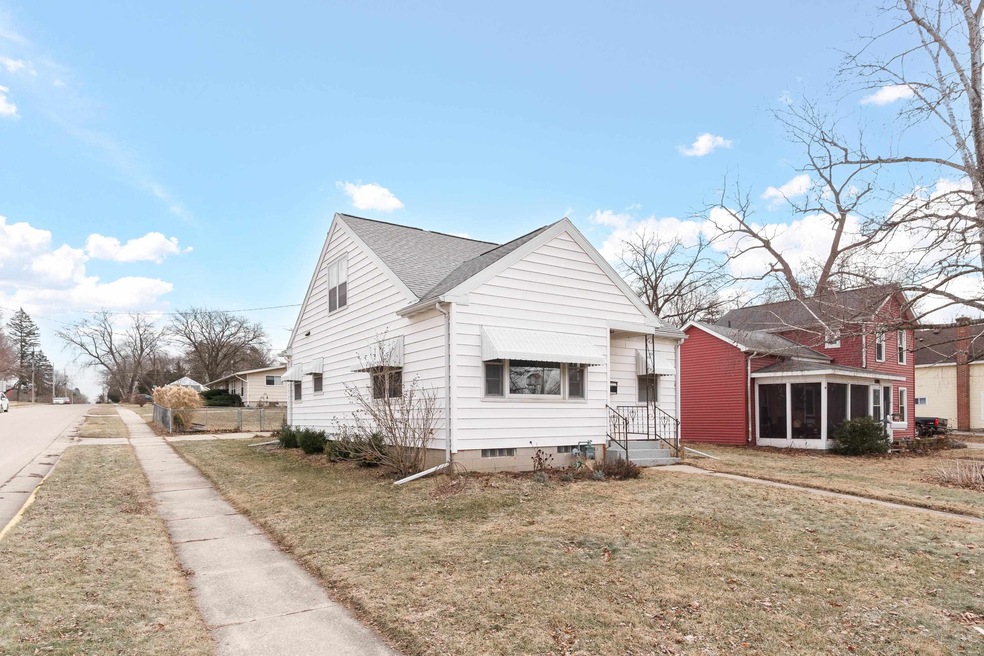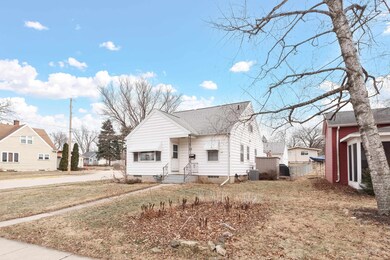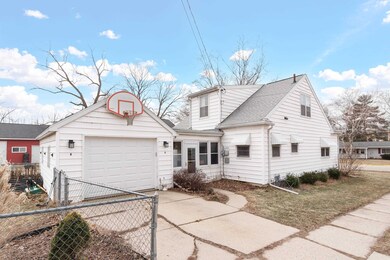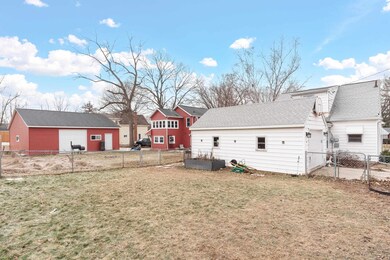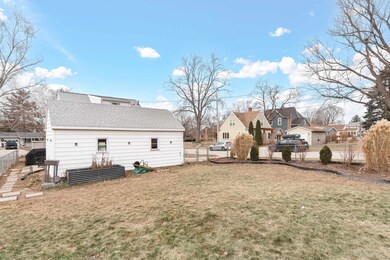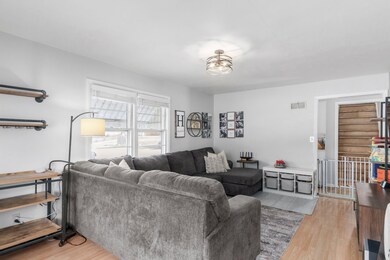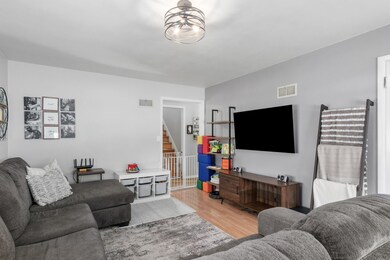
713 Blaine St Edgerton, WI 53534
Highlights
- Cape Cod Architecture
- Corner Lot
- 1 Car Attached Garage
- Wood Flooring
- Fenced Yard
- Bathtub
About This Home
As of February 2025Showings start Tuesday 1/21/2025. Welcome to this adorable 4-bedroom, 1-bath Cape Cod in pristine condition! Complete with a new roof in 2018, AC in 2024, a sliding glass door, a rubber roof, and many more updates. This home is packed with charm, featuring a spacious eat-in kitchen with a professionally refurbished vintage stove. A huge breezeway/sunroom provides a versatile space and leads to a fenced yard, perfect for outdoor activities or relaxing. The open basement offers plenty of potential for finishing to your liking. Located in a prime area close to schools, downtown, and the aquatic center, this home also boasts a walking path right across the street that leads directly to the elementary school. This gem is move-in ready and waiting for you!
Last Agent to Sell the Property
Realty Executives Premier Brokerage Phone: 570-956-5628 License #80680-94 Listed on: 01/16/2025

Home Details
Home Type
- Single Family
Est. Annual Taxes
- $3,244
Year Built
- Built in 1951
Lot Details
- 6,098 Sq Ft Lot
- Fenced Yard
- Corner Lot
- Property is zoned R1
Home Design
- Cape Cod Architecture
- Vinyl Siding
Interior Spaces
- 1,300 Sq Ft Home
- 2-Story Property
- Wood Flooring
Kitchen
- Oven or Range
- Microwave
Bedrooms and Bathrooms
- 4 Bedrooms
- 1 Full Bathroom
- Bathtub
Laundry
- Dryer
- Washer
Basement
- Basement Fills Entire Space Under The House
- Block Basement Construction
Parking
- 1 Car Attached Garage
- Garage Door Opener
Outdoor Features
- Outdoor Storage
Schools
- Call School District Elementary School
- Edgerton Middle School
- Edgerton High School
Utilities
- Forced Air Cooling System
- Water Softener
- Cable TV Available
Ownership History
Purchase Details
Home Financials for this Owner
Home Financials are based on the most recent Mortgage that was taken out on this home.Similar Homes in Edgerton, WI
Home Values in the Area
Average Home Value in this Area
Purchase History
| Date | Type | Sale Price | Title Company |
|---|---|---|---|
| Warranty Deed | $255,000 | Town N Country Title Llc |
Mortgage History
| Date | Status | Loan Amount | Loan Type |
|---|---|---|---|
| Open | $204,000 | New Conventional | |
| Closed | $204,000 | New Conventional |
Property History
| Date | Event | Price | Change | Sq Ft Price |
|---|---|---|---|---|
| 02/28/2025 02/28/25 | Sold | $255,000 | +6.3% | $196 / Sq Ft |
| 01/22/2025 01/22/25 | Pending | -- | -- | -- |
| 01/19/2025 01/19/25 | For Sale | $239,900 | -5.9% | $185 / Sq Ft |
| 01/16/2025 01/16/25 | Off Market | $255,000 | -- | -- |
| 09/29/2020 09/29/20 | Sold | $176,500 | +3.9% | $136 / Sq Ft |
| 08/22/2020 08/22/20 | For Sale | $169,900 | +57.3% | $131 / Sq Ft |
| 05/10/2013 05/10/13 | Sold | $108,000 | -16.9% | $83 / Sq Ft |
| 04/12/2013 04/12/13 | Pending | -- | -- | -- |
| 04/28/2011 04/28/11 | For Sale | $129,900 | -- | $100 / Sq Ft |
Tax History Compared to Growth
Tax History
| Year | Tax Paid | Tax Assessment Tax Assessment Total Assessment is a certain percentage of the fair market value that is determined by local assessors to be the total taxable value of land and additions on the property. | Land | Improvement |
|---|---|---|---|---|
| 2024 | $3,244 | $220,000 | $20,700 | $199,300 |
| 2023 | $3,045 | $207,400 | $17,100 | $190,300 |
| 2022 | $3,139 | $191,700 | $17,100 | $174,600 |
| 2021 | $3,244 | $176,500 | $17,100 | $159,400 |
| 2020 | $3,158 | $152,100 | $17,100 | $135,000 |
| 2019 | $2,963 | $141,300 | $17,100 | $124,200 |
| 2018 | $2,916 | $132,800 | $17,100 | $115,700 |
| 2017 | $2,680 | $119,900 | $17,100 | $102,800 |
| 2016 | $2,636 | $117,200 | $17,100 | $100,100 |
Agents Affiliated with this Home
-
Janine Birkhimer

Seller's Agent in 2025
Janine Birkhimer
Realty Executives
(570) 956-5628
2 in this area
187 Total Sales
-
Joanne DelPizzo

Buyer's Agent in 2025
Joanne DelPizzo
Keller Williams Realty
(608) 469-9109
4 in this area
190 Total Sales
-
C
Seller's Agent in 2020
Cindy Gerard
INACTIVE W/Local ASSOC
(920) 728-0760
-
Ellen Schaaf
E
Buyer's Agent in 2020
Ellen Schaaf
T R McKenzie Inc.
(608) 445-1609
1 in this area
90 Total Sales
-
Christine Sweeney

Seller's Agent in 2013
Christine Sweeney
Pat's Realty Inc
(608) 295-3593
44 in this area
111 Total Sales
Map
Source: South Central Wisconsin Multiple Listing Service
MLS Number: 1991958
APN: 626-8461
- 817 George Ave
- L 21-22 E Road 3 Rd
- 821 George Ave
- 209 E Hubert St
- 109 Cherry St
- 707 W Ladd Ln
- 116 Swift St Unit 204
- 116 Swift St Unit 203
- 116 Swift St Unit 202
- 116 Swift St Unit 201
- 116 Swift St Unit 107
- 116 Swift St Unit 101
- 241 E Hubert St
- 742 Hemphill Ave
- 108 N Main St
- 705 Washington St
- 103 E Rollin St
- L1 Dean St
- 1 Mechanic St
- 616 Wileman Dr
