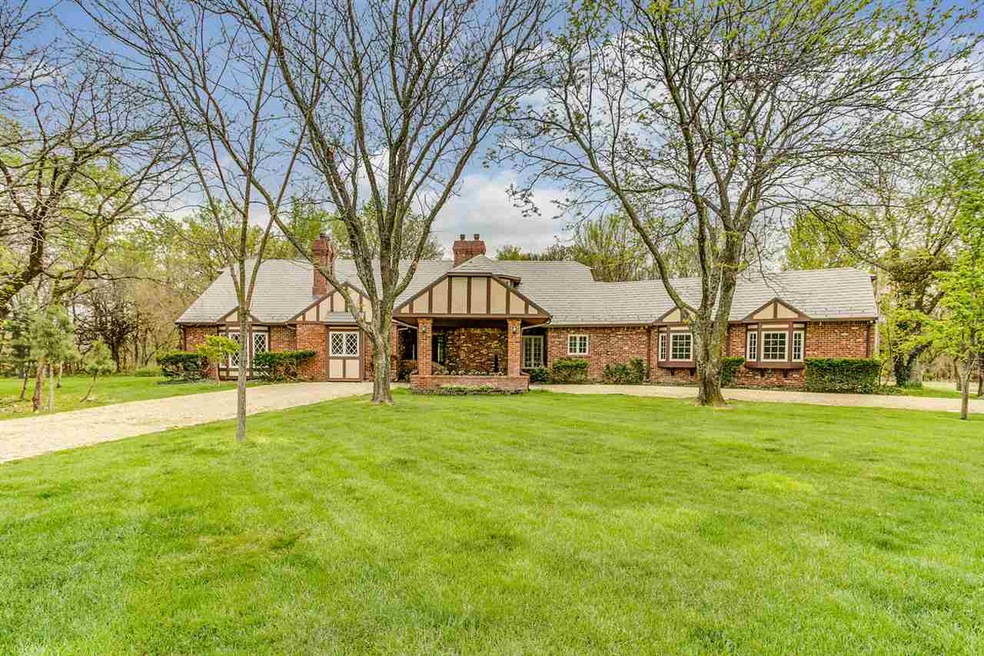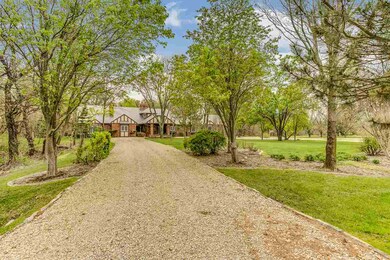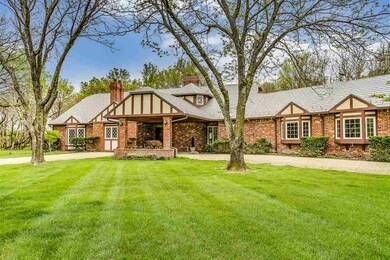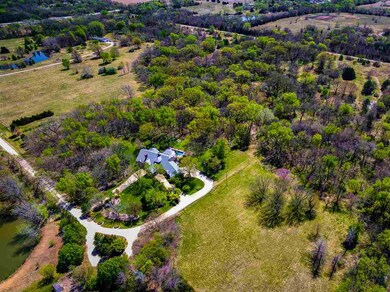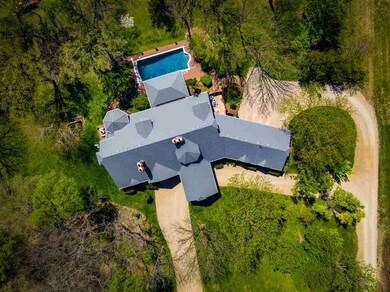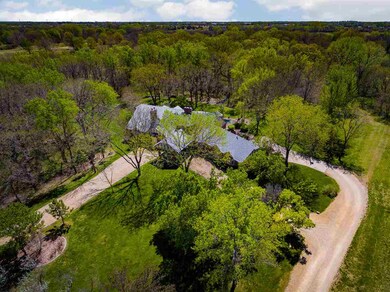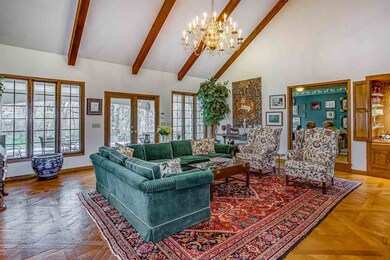
713 Cavalcade Ln Andover, KS 67002
Highlights
- Horses Allowed On Property
- In Ground Pool
- Fireplace in Primary Bedroom
- Prairie Creek Elementary School Rated A
- 5.3 Acre Lot
- Stream or River on Lot
About This Home
As of August 2020Set on 5.3 acres with a 50 year lease (paid in full and less than $100 per year in taxes) on the surrounding 11.3 wooded acres, this home has all the charm of an English country manor. Every detail of this custom, one-owner home was meticulously planned resulting in a floor design that is unique and graciously livable. Three quarter inch inlaid and hand scraped oak floors lead you from the welcoming foyer to the sunken great room with its soaring beamed ceiling and truly massive stone fireplace. The bright and sunny kitchen is equipped with double ovens, island cooktop, desk area, and a lovely bay windowed eating area where you can sip your morning coffee while enjoying the plentiful array of wild birds just outside. There is a formal dining area with corner glass doored cabinets. From here you may step across into the richly wooded library with its wood-burning fireplace and floor to ceiling bookcases. Sunlight from the bay window streams into the 20x17 first floor master which includes the third fireplace, walk-in closet and spacious master bath. A first floor family room off the great room adds yet another setting to relax and get away from it all. Upstairs you will find three additional and very spacious bedrooms and two more full baths. As if this isn't enough, the outdoors will take your breath away. French doors in the great room lead to an expansive covered brick patio with surround sound speakers, ceiling fans and mood lighting. Step from here and refresh yourself in the salt water pool while enjoying the peace and solitude of this woodland setting. This home has been painstakingly maintained and pre-inspected by Voran Home Inspectors. It is conveniently located just minutes from Andover center. 713 Cavalcade evokes a feeling. Once you enter, you don't want to leave.
Last Agent to Sell the Property
Reece Nichols South Central Kansas License #SP00054263 Listed on: 04/12/2016

Home Details
Home Type
- Single Family
Est. Annual Taxes
- $7,738
Year Built
- Built in 1983
Lot Details
- 5.3 Acre Lot
- Fenced
- Sprinkler System
- Wooded Lot
Home Design
- Traditional Architecture
- Brick or Stone Mason
- Metal Roof
Interior Spaces
- 4,537 Sq Ft Home
- 1.5-Story Property
- Wet Bar
- Wired For Sound
- Built-In Desk
- Vaulted Ceiling
- Ceiling Fan
- Multiple Fireplaces
- Wood Burning Fireplace
- Attached Fireplace Door
- Window Treatments
- Living Room with Fireplace
- Formal Dining Room
- Wood Flooring
Kitchen
- Oven or Range
- Electric Cooktop
- Microwave
- Dishwasher
- Kitchen Island
- Trash Compactor
- Disposal
Bedrooms and Bathrooms
- 4 Bedrooms
- Primary Bedroom on Main
- Fireplace in Primary Bedroom
- En-Suite Primary Bedroom
- Walk-In Closet
- Dual Vanity Sinks in Primary Bathroom
- Whirlpool Bathtub
- Separate Shower in Primary Bathroom
Laundry
- Laundry Room
- Laundry on main level
- 220 Volts In Laundry
Basement
- Crawl Space
- Basement Storage
Home Security
- Home Security System
- Storm Windows
Parking
- 3 Car Attached Garage
- Side Facing Garage
- Garage Door Opener
Pool
- In Ground Pool
- Spa
- Pool Equipment Stays
Outdoor Features
- Stream or River on Lot
- Covered patio or porch
- Rain Gutters
Schools
- Prairie Creek Elementary School
- Andover Middle School
- Andover Central High School
Utilities
- Forced Air Zoned Heating and Cooling System
- Heat Pump System
Additional Features
- Flood Insurance May Be Required
- Horses Allowed On Property
Community Details
- Built by Peter Russell
- None Listed On Tax Record Subdivision
Listing and Financial Details
- Assessor Parcel Number 20015-309-31-0-10-03-009.00
Ownership History
Purchase Details
Home Financials for this Owner
Home Financials are based on the most recent Mortgage that was taken out on this home.Purchase Details
Similar Homes in Andover, KS
Home Values in the Area
Average Home Value in this Area
Purchase History
| Date | Type | Sale Price | Title Company |
|---|---|---|---|
| Interfamily Deed Transfer | -- | Security 1St Title Llc | |
| Interfamily Deed Transfer | -- | None Available |
Mortgage History
| Date | Status | Loan Amount | Loan Type |
|---|---|---|---|
| Closed | $900,000 | New Conventional |
Property History
| Date | Event | Price | Change | Sq Ft Price |
|---|---|---|---|---|
| 08/20/2020 08/20/20 | Sold | -- | -- | -- |
| 06/28/2020 06/28/20 | Pending | -- | -- | -- |
| 06/26/2020 06/26/20 | For Sale | $1,100,000 | +69.3% | $234 / Sq Ft |
| 07/14/2016 07/14/16 | Sold | -- | -- | -- |
| 05/21/2016 05/21/16 | Pending | -- | -- | -- |
| 04/12/2016 04/12/16 | For Sale | $649,900 | -- | $143 / Sq Ft |
Tax History Compared to Growth
Tax History
| Year | Tax Paid | Tax Assessment Tax Assessment Total Assessment is a certain percentage of the fair market value that is determined by local assessors to be the total taxable value of land and additions on the property. | Land | Improvement |
|---|---|---|---|---|
| 2024 | $12 | $10,113 | $8,556 | $1,557 |
| 2023 | $1,348 | $10,738 | $8,556 | $2,182 |
| 2022 | $11,910 | $100,407 | $6,532 | $93,875 |
| 2021 | $11,910 | $93,242 | $4,606 | $88,636 |
| 2020 | $12,488 | $84,549 | $4,244 | $80,305 |
| 2019 | $11,910 | $79,848 | $4,244 | $75,604 |
| 2018 | $11,653 | $78,663 | $4,244 | $74,419 |
| 2017 | $11,025 | $74,739 | $4,244 | $70,495 |
| 2014 | -- | $466,100 | $32,900 | $433,200 |
Agents Affiliated with this Home
-
Lindi Lanie

Seller's Agent in 2020
Lindi Lanie
Reece Nichols South Central Kansas
(316) 312-9845
7 in this area
179 Total Sales
-
Kelly Kemnitz

Buyer's Agent in 2020
Kelly Kemnitz
Reece Nichols South Central Kansas
(316) 308-3717
62 in this area
429 Total Sales
-
Barbara Kieffer

Seller's Agent in 2016
Barbara Kieffer
Reece Nichols South Central Kansas
(316) 253-3512
4 Total Sales
Map
Source: South Central Kansas MLS
MLS Number: 518396
APN: 309-31-0-10-03-009-00-0
- 1542 S Meadowhaven St
- 1522 S Andover Rd
- 307 W Waterford Ct
- 219 W Waterford Ct
- 15806 E Woodcreek St
- 2340 S Mckenzie Ct
- 2342 S Nicole St
- 607 Aspen Creek Ct
- 827 S Sunset Cir
- 15206 E Sweetgum Ct
- 741 S Westview Cir
- 640 S Daisy Ln
- 219 E Pine Meadow Ct
- 621 S Ruth Ave
- 1315 S Ridgehurst Cir
- 15308 E Zimmerly St
- 721 S Westview Cir
- 743 S Shade Ct
- 719 Cherrywood Cir
- 1657 S Logan Pass
