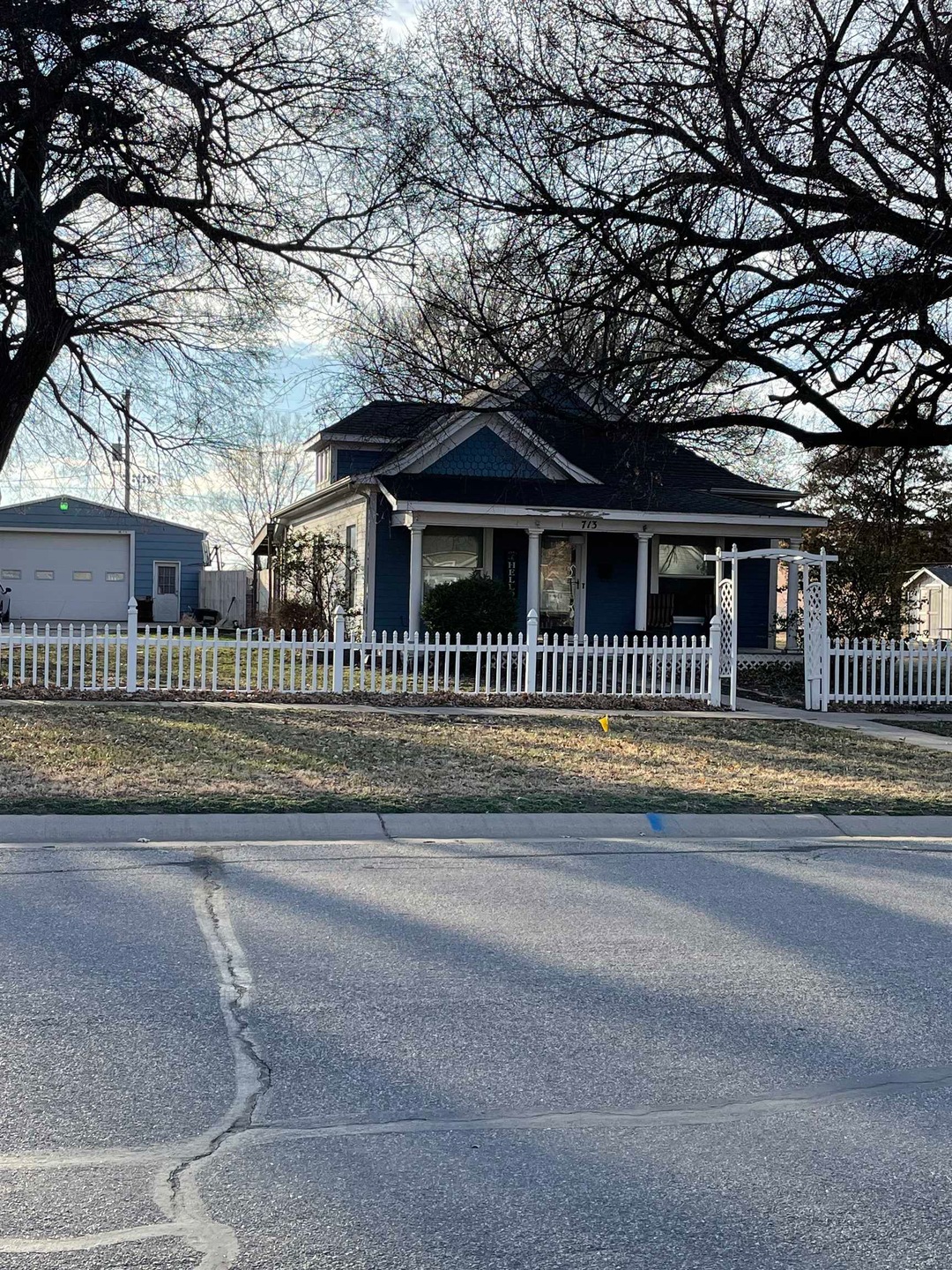
713 Chestnut St Halstead, KS 67056
Highlights
- 4 Car Detached Garage
- Forced Air Heating and Cooling System
- Combination Dining and Living Room
- Bungalow
About This Home
As of December 2024Seller agent related to the seller and holds a Kansas Real Estate License
Last Agent to Sell the Property
Berkshire Hathaway PenFed Realty License #SP00238174 Listed on: 03/10/2023
Last Buyer's Agent
Berkshire Hathaway PenFed Realty License #SP00238174 Listed on: 03/10/2023
Home Details
Home Type
- Single Family
Est. Annual Taxes
- $2,323
Year Built
- Built in 1910
Lot Details
- 0.3 Acre Lot
Parking
- 4 Car Detached Garage
Home Design
- Bungalow
- Frame Construction
- Composition Roof
Interior Spaces
- 1,188 Sq Ft Home
- 1.5-Story Property
- Combination Dining and Living Room
- Crawl Space
Bedrooms and Bathrooms
- 3 Bedrooms
- 1 Full Bathroom
Laundry
- Laundry on main level
- 220 Volts In Laundry
Schools
- Bentley Elementary School
- Halstead Middle School
- Halstead High School
Utilities
- Forced Air Heating and Cooling System
- Heating System Uses Gas
Community Details
- Tibbots Subdivision
Listing and Financial Details
- Assessor Parcel Number 141-02-0-10-06-007.00-0
Similar Home in Halstead, KS
Home Values in the Area
Average Home Value in this Area
Property History
| Date | Event | Price | Change | Sq Ft Price |
|---|---|---|---|---|
| 12/19/2024 12/19/24 | Sold | -- | -- | -- |
| 11/18/2024 11/18/24 | Pending | -- | -- | -- |
| 11/05/2024 11/05/24 | For Sale | $195,000 | +28.3% | $117 / Sq Ft |
| 05/05/2023 05/05/23 | Sold | -- | -- | -- |
| 03/10/2023 03/10/23 | Pending | -- | -- | -- |
| 03/10/2023 03/10/23 | For Sale | $152,000 | -- | $128 / Sq Ft |
Tax History Compared to Growth
Tax History
| Year | Tax Paid | Tax Assessment Tax Assessment Total Assessment is a certain percentage of the fair market value that is determined by local assessors to be the total taxable value of land and additions on the property. | Land | Improvement |
|---|---|---|---|---|
| 2024 | $3,291 | $18,072 | $1,682 | $16,390 |
| 2023 | $2,597 | $15,062 | $1,682 | $13,380 |
| 2022 | $2,323 | $13,415 | $1,682 | $11,733 |
| 2021 | $2,263 | $12,820 | $1,682 | $11,138 |
| 2020 | $2,207 | $12,854 | $1,682 | $11,172 |
| 2019 | $2,086 | $12,242 | $1,682 | $10,560 |
| 2018 | $1,971 | $11,550 | $1,854 | $9,696 |
| 2017 | $1,940 | $11,323 | $1,854 | $9,469 |
| 2016 | $2,335 | $13,433 | $1,162 | $12,271 |
| 2015 | $2,142 | $13,042 | $1,162 | $11,880 |
| 2014 | $2,024 | $12,651 | $1,162 | $11,489 |
Agents Affiliated with this Home
-
Audrey Tibbits

Seller's Agent in 2024
Audrey Tibbits
Berkshire Hathaway PenFed Realty
(316) 308-6738
3 in this area
49 Total Sales
-
Tammy Weber
T
Seller's Agent in 2023
Tammy Weber
Berkshire Hathaway PenFed Realty
(316) 215-1760
24 in this area
36 Total Sales
Map
Source: South Central Kansas MLS
MLS Number: 622445
APN: 141-02-0-10-06-007.00-0
