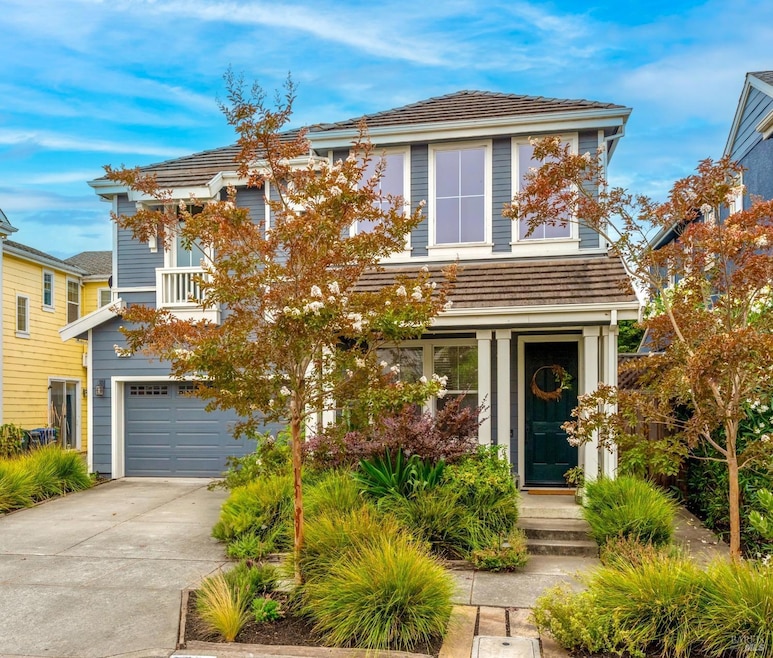
713 Churchill Dr Petaluma, CA 94954
College Heights NeighborhoodHighlights
- Bathroom on Main Level
- Kitchen Island
- Central Heating
- Corona Creek Elementary School Rated A
- Landscaped
- Dining Room
About This Home
As of October 2024This is the one you've been waiting for! Nestled in one of East Petaluma's most coveted neighborhoods, this stunning property offers close proximity to trails, parks, top-rated schools and shopping. Step into a crisp, light-filled interior with an open, airy floor plan. This 4-bedroom, 2.5-bathroom home spans over 2,200 square feet of open-concept living. At the heart of the home is the Chef's kitchen, designed for both style and function, the perfect space for culinary adventures and hosting. Upstairs, the primary bedroom offers a peaceful retreat, with an en-suite bathroom featuring a separate shower, soaking tub, dual vanities, and two walk-in closets. Three additional spacious bedrooms share a well-appointed full bathroom, providing ample space and privacy for everyone. The professionally designed landscaping is meticulous. Highlights include a custom redwood slab bar, steel and wood bench/planter boxes, automated lighting, drip irrigation, and a beautiful pergola for family gatherings and entertaining. Located within close proximity to Petaluma's vibrant downtown, boasting local boutiques, art galleries, restaurants, coffee shops, and breweries. This home truly has it all, blending elegance, comfort, and convenience!
Home Details
Home Type
- Single Family
Est. Annual Taxes
- $10,024
Year Built
- Built in 2005
Lot Details
- 3,801 Sq Ft Lot
- Landscaped
Parking
- 2 Car Garage
- 2 Open Parking Spaces
- Front Facing Garage
Interior Spaces
- 2,229 Sq Ft Home
- 2-Story Property
- Gas Fireplace
- Family Room
- Living Room with Fireplace
- Dining Room
- Kitchen Island
Bedrooms and Bathrooms
- 4 Bedrooms
- Primary Bedroom Upstairs
- Bathroom on Main Level
Laundry
- Laundry in unit
- Washer and Dryer Hookup
Utilities
- No Cooling
- Central Heating
Listing and Financial Details
- Assessor Parcel Number 137-460-033-000
Ownership History
Purchase Details
Home Financials for this Owner
Home Financials are based on the most recent Mortgage that was taken out on this home.Purchase Details
Home Financials for this Owner
Home Financials are based on the most recent Mortgage that was taken out on this home.Purchase Details
Home Financials for this Owner
Home Financials are based on the most recent Mortgage that was taken out on this home.Similar Homes in Petaluma, CA
Home Values in the Area
Average Home Value in this Area
Purchase History
| Date | Type | Sale Price | Title Company |
|---|---|---|---|
| Grant Deed | $1,050,000 | First American Title | |
| Grant Deed | $800,000 | First American Title Co | |
| Grant Deed | $706,500 | First American Title Co |
Mortgage History
| Date | Status | Loan Amount | Loan Type |
|---|---|---|---|
| Open | $802,000 | New Conventional | |
| Previous Owner | $623,083 | New Conventional | |
| Previous Owner | $624,000 | New Conventional | |
| Previous Owner | $640,000 | New Conventional | |
| Previous Owner | $250,000 | New Conventional | |
| Previous Owner | $321,100 | Fannie Mae Freddie Mac |
Property History
| Date | Event | Price | Change | Sq Ft Price |
|---|---|---|---|---|
| 10/28/2024 10/28/24 | Sold | $1,050,000 | 0.0% | $471 / Sq Ft |
| 10/21/2024 10/21/24 | Pending | -- | -- | -- |
| 09/23/2024 09/23/24 | For Sale | $1,050,000 | +31.3% | $471 / Sq Ft |
| 04/25/2018 04/25/18 | Sold | $800,000 | 0.0% | $359 / Sq Ft |
| 04/13/2018 04/13/18 | Pending | -- | -- | -- |
| 03/20/2018 03/20/18 | For Sale | $800,000 | -- | $359 / Sq Ft |
Tax History Compared to Growth
Tax History
| Year | Tax Paid | Tax Assessment Tax Assessment Total Assessment is a certain percentage of the fair market value that is determined by local assessors to be the total taxable value of land and additions on the property. | Land | Improvement |
|---|---|---|---|---|
| 2025 | $10,024 | $1,050,000 | $420,000 | $630,000 |
| 2024 | $10,024 | $892,412 | $356,965 | $535,447 |
| 2023 | $10,024 | $874,915 | $349,966 | $524,949 |
| 2022 | $9,816 | $857,760 | $343,104 | $514,656 |
| 2021 | $9,607 | $840,942 | $336,377 | $504,565 |
| 2020 | $9,679 | $832,320 | $332,928 | $499,392 |
| 2019 | $9,561 | $816,000 | $326,400 | $489,600 |
| 2018 | $9,246 | $778,000 | $330,000 | $448,000 |
| 2017 | $8,342 | $694,000 | $295,000 | $399,000 |
| 2016 | $7,766 | $650,000 | $276,000 | $374,000 |
| 2015 | $7,720 | $645,000 | $274,000 | $371,000 |
| 2014 | $6,639 | $533,000 | $226,000 | $307,000 |
Agents Affiliated with this Home
-
Anthony Gozzarino

Seller's Agent in 2024
Anthony Gozzarino
Compass
(707) 318-2127
2 in this area
115 Total Sales
-
Laurie Parris

Buyer's Agent in 2024
Laurie Parris
Vanguard Properties
(707) 321-4022
2 in this area
72 Total Sales
-
Jennifer Aument

Seller's Agent in 2018
Jennifer Aument
Vanguard Properties
(707) 548-2011
5 in this area
69 Total Sales
Map
Source: Bay Area Real Estate Information Services (BAREIS)
MLS Number: 324076125
APN: 137-460-033
- 1935 Sestri Ln
- 756 Riesling Rd
- 871 Chardonnay Cir
- 1757 Burgundy Ct
- 104 Banff Way
- 1463 Woodside Cir
- 121 Oakwood Dr
- 1544 Crown Rd
- 576 Birchwood Dr
- 432 Redrock Way
- 1705 Andover Way
- 63 Oakwood Dr
- 71 Candlewood Dr
- 72 Oakwood Dr
- 116 Marvin Ct
- 1501 Florence Way
- 829 Winton Dr
- 628 Nikki Dr
- 1660 Old Adobe Rd
- 1408 Serpilio Way
