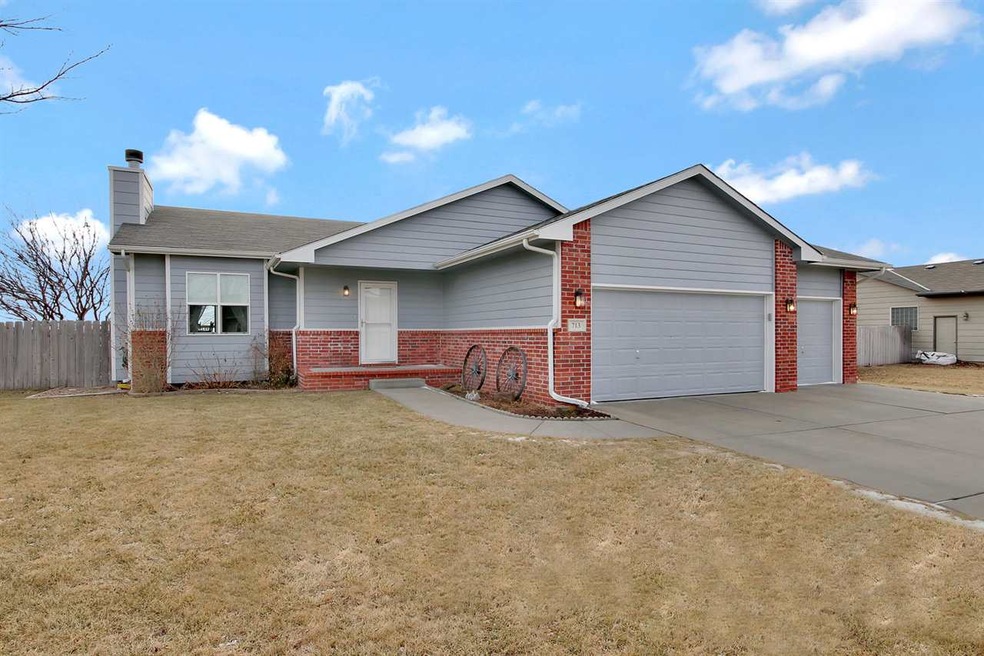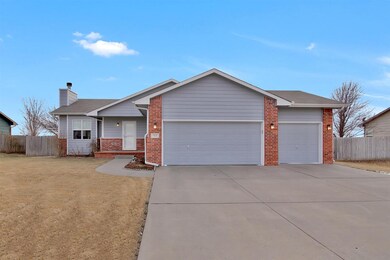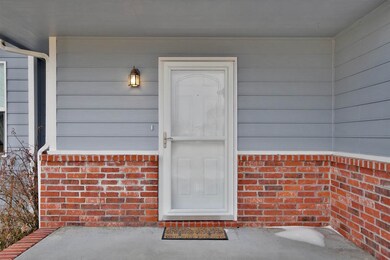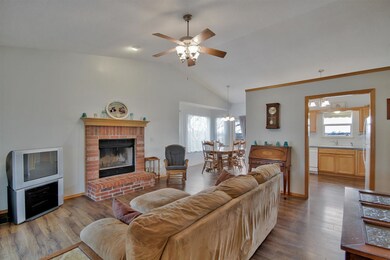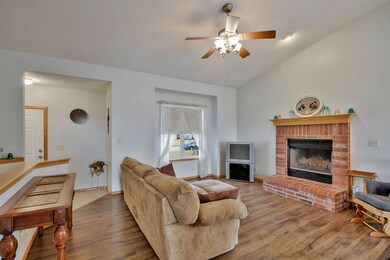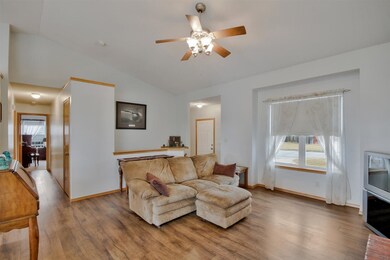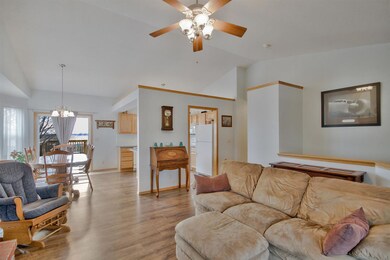
713 Clover Ln Hesston, KS 67062
Highlights
- Spa
- Deck
- Ranch Style House
- Hesston Elementary School Rated A-
- Vaulted Ceiling
- Whirlpool Bathtub
About This Home
As of January 2020Very nice ranch home on Hesston's east side. Well maintained with recent exterior painting, 3 car garage, fully fenced back yard with awesome country views! You will love the over sized deck and built in fire pit. Great play area for kids and the equipment will stay. Nice shade trees in backyard. The interior is neat as a pin! Fresh paint on walls. Newer vinyl/wood plank flooring. Spacious living and dining areas with vaulted ceilings and wood burning brick fireplace. The dining area was bumped out when built to allow for large dining table! Kitchen includes all appliances and a nice eating bar. HUGE master bedroom includes a bath with double vanity , over sized shower, whirlpool tub and walk in closet. Basement finished with large rec room, bedroom with built in book shelves and large walk in closet and full bath. The storage space in this home is exceptional! Special taxes have almost paid out!
Last Agent to Sell the Property
Berkshire Hathaway PenFed Realty License #00053704 Listed on: 02/08/2018
Home Details
Home Type
- Single Family
Est. Annual Taxes
- $2,958
Year Built
- Built in 2006
Lot Details
- 0.25 Acre Lot
- Wood Fence
Home Design
- Ranch Style House
- Frame Construction
- Composition Roof
Interior Spaces
- Vaulted Ceiling
- Ceiling Fan
- Wood Burning Fireplace
- Attached Fireplace Door
- Window Treatments
- Family Room
- Living Room with Fireplace
- Combination Dining and Living Room
- Laminate Flooring
Kitchen
- Breakfast Bar
- Oven or Range
- Electric Cooktop
- Range Hood
- Microwave
- Dishwasher
- Disposal
Bedrooms and Bathrooms
- 4 Bedrooms
- En-Suite Primary Bedroom
- Walk-In Closet
- 3 Full Bathrooms
- Dual Vanity Sinks in Primary Bathroom
- Whirlpool Bathtub
- Separate Shower in Primary Bathroom
Laundry
- Laundry Room
- 220 Volts In Laundry
Finished Basement
- Basement Fills Entire Space Under The House
- Bedroom in Basement
- Finished Basement Bathroom
- Laundry in Basement
- Basement Storage
- Natural lighting in basement
Parking
- 3 Car Attached Garage
- Garage Door Opener
Outdoor Features
- Spa
- Deck
- Rain Gutters
Schools
- Hesston Elementary And Middle School
- Hesston High School
Utilities
- Forced Air Heating and Cooling System
- Heating System Uses Gas
Community Details
- South Meadows Subdivision
Listing and Financial Details
- Assessor Parcel Number 20079-
Ownership History
Purchase Details
Home Financials for this Owner
Home Financials are based on the most recent Mortgage that was taken out on this home.Similar Homes in Hesston, KS
Home Values in the Area
Average Home Value in this Area
Purchase History
| Date | Type | Sale Price | Title Company |
|---|---|---|---|
| Warranty Deed | $183,000 | -- |
Property History
| Date | Event | Price | Change | Sq Ft Price |
|---|---|---|---|---|
| 01/31/2020 01/31/20 | Sold | -- | -- | -- |
| 12/12/2019 12/12/19 | Pending | -- | -- | -- |
| 09/09/2019 09/09/19 | For Sale | $189,000 | +2.2% | $82 / Sq Ft |
| 04/30/2018 04/30/18 | Sold | -- | -- | -- |
| 03/13/2018 03/13/18 | Pending | -- | -- | -- |
| 02/15/2018 02/15/18 | For Sale | $185,000 | 0.0% | $80 / Sq Ft |
| 02/11/2018 02/11/18 | Pending | -- | -- | -- |
| 02/08/2018 02/08/18 | For Sale | $185,000 | -- | $80 / Sq Ft |
Tax History Compared to Growth
Tax History
| Year | Tax Paid | Tax Assessment Tax Assessment Total Assessment is a certain percentage of the fair market value that is determined by local assessors to be the total taxable value of land and additions on the property. | Land | Improvement |
|---|---|---|---|---|
| 2024 | $4,894 | $26,254 | $1,038 | $25,216 |
| 2023 | $4,619 | $24,000 | $1,038 | $22,962 |
| 2022 | $4,050 | $22,368 | $866 | $21,502 |
| 2021 | $3,899 | $21,011 | $866 | $20,145 |
| 2020 | $3,892 | $20,873 | $866 | $20,007 |
| 2019 | $3,844 | $20,840 | $981 | $19,859 |
| 2018 | $3,776 | $20,045 | $981 | $19,064 |
| 2017 | $3,753 | $20,033 | $981 | $19,052 |
| 2016 | $3,687 | $19,711 | $981 | $18,730 |
| 2015 | $3,336 | $19,090 | $981 | $18,109 |
| 2014 | $3,276 | $19,090 | $981 | $18,109 |
Agents Affiliated with this Home
-
Rachel Schrag-Burge

Seller's Agent in 2020
Rachel Schrag-Burge
KSI Realty LLC
(620) 951-4016
10 in this area
119 Total Sales
-
Brenda Nebel

Seller Co-Listing Agent in 2020
Brenda Nebel
KSI Realty LLC
(620) 327-7375
29 in this area
69 Total Sales
-
Susan Swartzendruber

Buyer's Agent in 2020
Susan Swartzendruber
GLC Real Estate Services
(620) 217-9561
38 in this area
63 Total Sales
-
Robin Metzler

Seller's Agent in 2018
Robin Metzler
Berkshire Hathaway PenFed Realty
(316) 288-9155
5 in this area
252 Total Sales
Map
Source: South Central Kansas MLS
MLS Number: 546787
APN: 035-22-0-20-05-004.00-0
- 841 S Meadows Dr
- 829 S Meadows Dr
- 802 S Meadows Dr
- 821 S Meadows Dr
- 0 E Hickory St Unit SCK644655
- 224 E Knott St
- 110 S Hess Ave
- 412 Morning Dew
- 425 Morning Dew
- 429 Morning Dew
- 433 Morning Dew
- 437 Morning Dew
- 441 Morning Dew
- 404 Morning Dew
- 408 Morning Dew
- 416 Morning Dew
- 420 Morning Dew
- 326 E Vesper St
- 23 Meadow Ln
- 0000 W Dutch Ave
