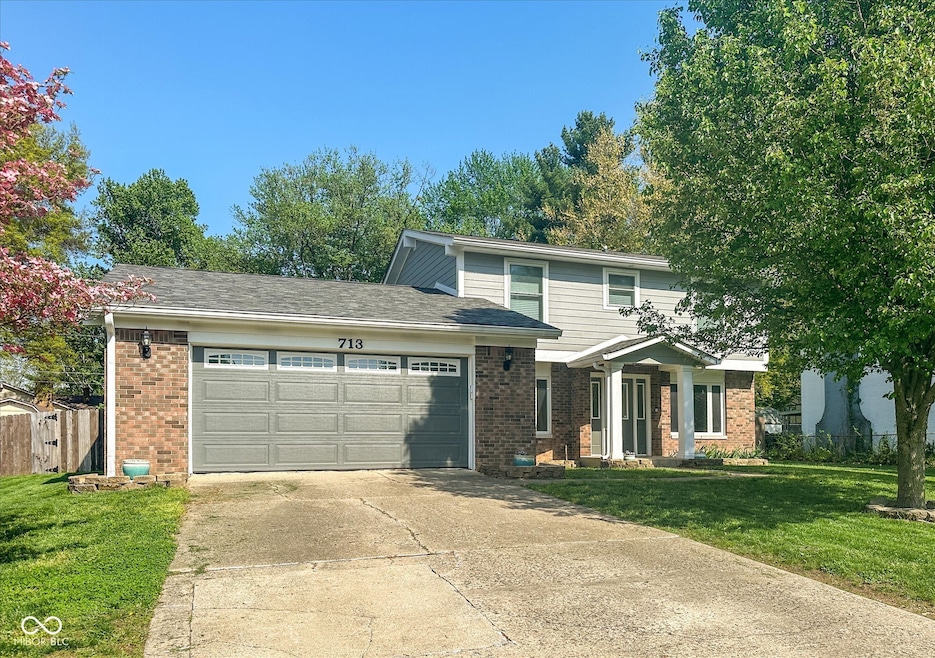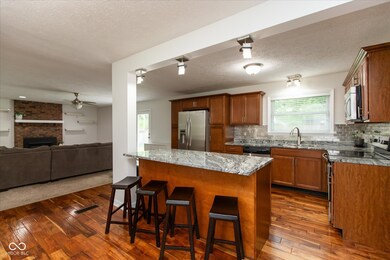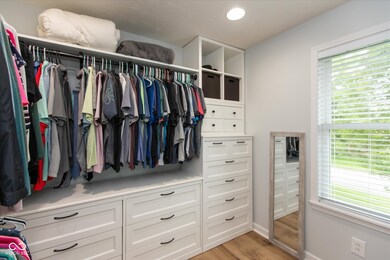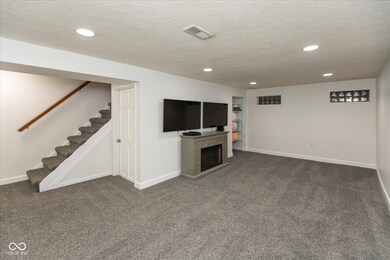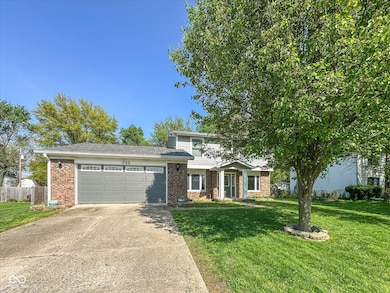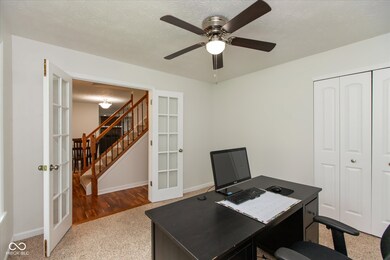
713 Colonial Way Greenwood, IN 46142
Estimated payment $2,228/month
Highlights
- Heated Spa
- Mature Trees
- Wood Flooring
- Westwood Elementary School Rated A-
- Traditional Architecture
- No HOA
About This Home
A gorgeous home with NO HOA... This beautifully maintained & thoughtfully updated home offers comfort, style, and plenty of space to enjoy both inside and out! Freshly painted throughout, the home features an updated kitchen with granite countertops and newer faucets, while the super cute laundry room makes everyday tasks more enjoyable. One main-level bedroom-with windowed French doors-is perfect for use as a guest space or home office. The finished basement includes a flex space ideal for a theater room, craft room, rec room, or kids' playroom-whatever fits your lifestyle best. Step outside to relax on the spacious stamped concrete patio (approx 15'x47') with a well-maintained hot tub (new heater) -great for winding down after a long day. The backyard also includes a dedicated play area featuring a play set and trampoline - ready for fun and relaxation. All set within a full privacy-fenced back yard. Located close to parks, shopping, and schools, this home is ready for its next owner. Come see it for yourself-schedule your private showing today. Check out the attached full list of home improvements.
Last Listed By
Berkshire Hathaway Home Brokerage Email: realtorstephanieh@gmail.com License #RB18000253 Listed on: 05/22/2025

Home Details
Home Type
- Single Family
Est. Annual Taxes
- $2,550
Year Built
- Built in 1972
Lot Details
- 0.34 Acre Lot
- Mature Trees
Parking
- 2 Car Attached Garage
Home Design
- Traditional Architecture
- Vinyl Siding
Interior Spaces
- 2-Story Property
- Fireplace Features Masonry
- Electric Fireplace
- Vinyl Clad Windows
- Living Room with Fireplace
Kitchen
- Breakfast Bar
- Electric Oven
- Built-In Microwave
- Dishwasher
- Kitchen Island
- Disposal
Flooring
- Wood
- Carpet
- Laminate
Bedrooms and Bathrooms
- 4 Bedrooms
Laundry
- Laundry Room
- Laundry on main level
- Dryer
- Washer
Finished Basement
- Partial Basement
- Interior Basement Entry
- Crawl Space
Pool
- Heated Spa
- Above Ground Spa
Outdoor Features
- Patio
- Shed
Schools
- Greenwood Middle School
- Greenwood Community High Sch
Utilities
- Forced Air Heating System
- Gas Water Heater
Community Details
- No Home Owners Association
- Colonial Meadows Subdivision
Listing and Financial Details
- Legal Lot and Block 115 / 2
- Assessor Parcel Number 410230032049000026
Map
Home Values in the Area
Average Home Value in this Area
Tax History
| Year | Tax Paid | Tax Assessment Tax Assessment Total Assessment is a certain percentage of the fair market value that is determined by local assessors to be the total taxable value of land and additions on the property. | Land | Improvement |
|---|---|---|---|---|
| 2024 | $2,550 | $267,400 | $36,600 | $230,800 |
| 2023 | $2,331 | $258,800 | $36,600 | $222,200 |
| 2022 | $2,601 | $266,500 | $36,600 | $229,900 |
| 2021 | $1,873 | $208,100 | $36,600 | $171,500 |
| 2020 | $1,843 | $201,000 | $36,600 | $164,400 |
| 2019 | $1,648 | $183,900 | $36,600 | $147,300 |
| 2018 | $1,619 | $186,700 | $15,200 | $171,500 |
| 2017 | $1,539 | $173,700 | $15,200 | $158,500 |
| 2016 | $1,376 | $173,700 | $15,200 | $158,500 |
| 2014 | $1,141 | $146,600 | $27,000 | $119,600 |
| 2013 | $1,141 | $138,400 | $27,000 | $111,400 |
Property History
| Date | Event | Price | Change | Sq Ft Price |
|---|---|---|---|---|
| 05/25/2025 05/25/25 | Pending | -- | -- | -- |
| 05/22/2025 05/22/25 | For Sale | $359,900 | +104.5% | $170 / Sq Ft |
| 12/06/2013 12/06/13 | Sold | $176,000 | -2.2% | $98 / Sq Ft |
| 10/30/2013 10/30/13 | Pending | -- | -- | -- |
| 09/25/2013 09/25/13 | For Sale | $179,900 | 0.0% | $100 / Sq Ft |
| 08/16/2013 08/16/13 | Pending | -- | -- | -- |
| 08/09/2013 08/09/13 | For Sale | $179,900 | -- | $100 / Sq Ft |
Purchase History
| Date | Type | Sale Price | Title Company |
|---|---|---|---|
| Deed | $176,000 | -- | |
| Executors Deed | $102,500 | None Available |
Mortgage History
| Date | Status | Loan Amount | Loan Type |
|---|---|---|---|
| Open | $181,000 | New Conventional | |
| Closed | $12,000 | Second Mortgage Made To Cover Down Payment | |
| Closed | $173,000 | New Conventional | |
| Previous Owner | $20,000 | Credit Line Revolving |
Similar Homes in Greenwood, IN
Source: MIBOR Broker Listing Cooperative®
MLS Number: 22040065
APN: 41-02-30-032-049.000-026
- 1130 Deerbrook Trail
- 975 Rolling Hill Rd
- 811 Gazebo Way
- 1228 Knapps Ct
- 818 Merry Ln
- 935 Fry Rd
- 1160 Mount Vernon Dr
- 265 Monticello Dr
- 535 Butterfly Cir
- 555 Echo Bend Blvd
- 286 N Greenbriar Dr
- 811 J McCool Way
- 1082 Galaxie Dr
- 1255 Easy St
- 862 J McCool
- 955 J McCool Way
- 105 Meadowview Ln
- 1232 Severn Ct
- 562 Covered Bridge Rd
- 28 Hudson Bay Ln
