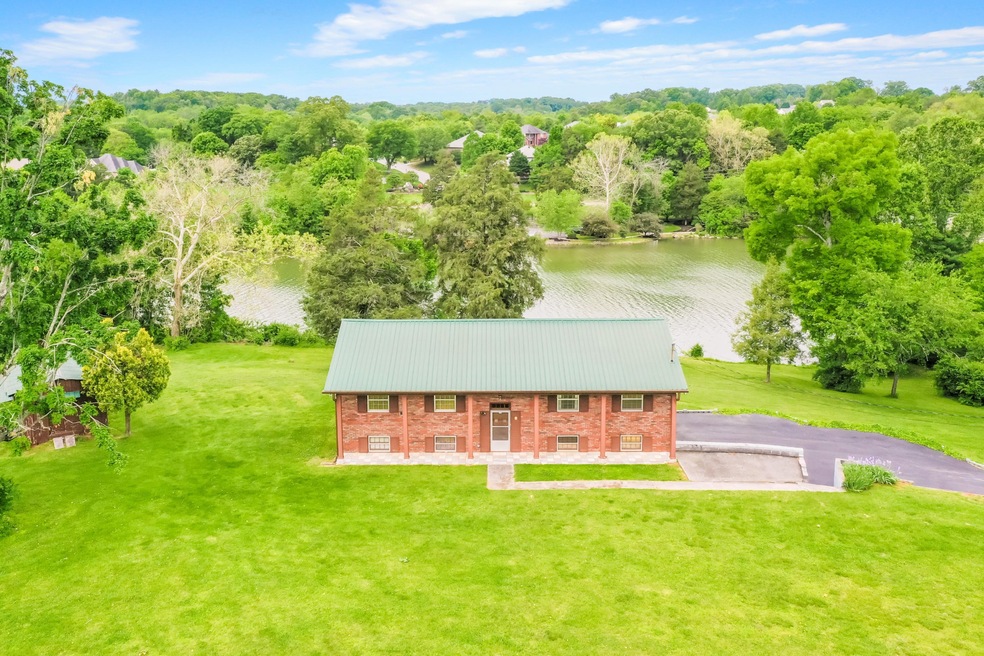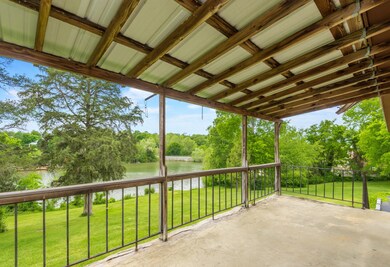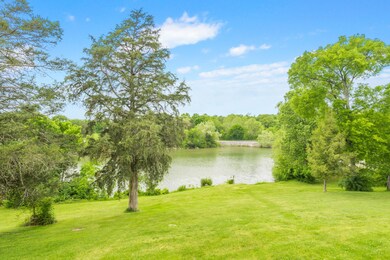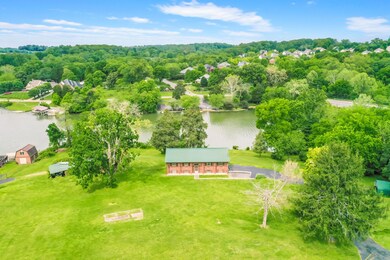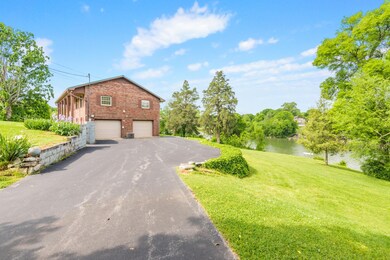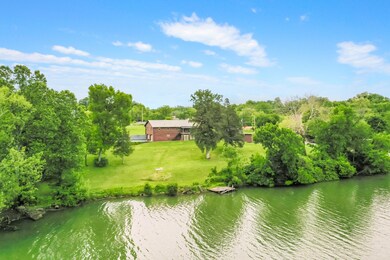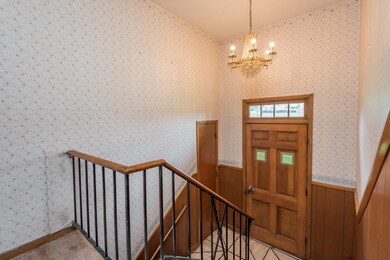
713 Concord Rd Concord, TN 37934
Highlights
- Lake Front
- 1.12 Acre Lot
- Traditional Architecture
- Farragut Intermediate School Rated A-
- Marble Flooring
- 1 Fireplace
About This Home
As of August 2021you CAN have it all! 1.12 acres on the water in the heart of Farragut. Walking Distance to food, shopping, schools, and more. Home has been well maintained and is ready for your vision of a lakefront retreat. Quiet cove offers all the water activities you can handle while being just off the main channel. Walkout basement makes for easy back yard entertaining. Take a Boat to your favorite waterfront restaurant or drive 5 minutes to turkey creek. No HOA! Bordering 1.4 Acre lot also for sale. MLS# 1155315
Home Details
Home Type
- Single Family
Est. Annual Taxes
- $1,452
Year Built
- Built in 1966
Lot Details
- 1.12 Acre Lot
- Lake Front
Parking
- 2 Car Attached Garage
Home Design
- Traditional Architecture
- Brick Exterior Construction
Interior Spaces
- Property has 2 Levels
- 1 Fireplace
- Dishwasher
- Finished Basement
Flooring
- Carpet
- Marble
Bedrooms and Bathrooms
- 4 Bedrooms
Schools
- Farragut Primary Elementary School
- Farragut Middle School
- Farragut High School
Utilities
- Cooling Available
- Central Heating
Listing and Financial Details
- Assessor Parcel Number 153 034
Ownership History
Purchase Details
Purchase Details
Purchase Details
Home Financials for this Owner
Home Financials are based on the most recent Mortgage that was taken out on this home.Purchase Details
Home Financials for this Owner
Home Financials are based on the most recent Mortgage that was taken out on this home.Purchase Details
Purchase Details
Similar Homes in Concord, TN
Home Values in the Area
Average Home Value in this Area
Purchase History
| Date | Type | Sale Price | Title Company |
|---|---|---|---|
| Quit Claim Deed | $3,243 | None Listed On Document | |
| Quit Claim Deed | -- | None Listed On Document | |
| Warranty Deed | $555,000 | Signature Title | |
| Warranty Deed | $959,000 | Melrose Title Company Llc | |
| Warranty Deed | $56,975 | None Available | |
| Interfamily Deed Transfer | -- | -- |
Mortgage History
| Date | Status | Loan Amount | Loan Type |
|---|---|---|---|
| Previous Owner | $604,175 | Future Advance Clause Open End Mortgage |
Property History
| Date | Event | Price | Change | Sq Ft Price |
|---|---|---|---|---|
| 07/11/2025 07/11/25 | For Sale | $1,100,000 | +98.2% | $488 / Sq Ft |
| 08/18/2021 08/18/21 | Sold | $555,000 | -13.3% | $246 / Sq Ft |
| 07/08/2021 07/08/21 | Pending | -- | -- | -- |
| 06/04/2021 06/04/21 | For Sale | $640,000 | -33.3% | $284 / Sq Ft |
| 04/30/2021 04/30/21 | Sold | $959,000 | -1.6% | $329 / Sq Ft |
| 04/16/2021 04/16/21 | Pending | -- | -- | -- |
| 05/07/2020 05/07/20 | For Sale | $975,000 | -- | $335 / Sq Ft |
Tax History Compared to Growth
Tax History
| Year | Tax Paid | Tax Assessment Tax Assessment Total Assessment is a certain percentage of the fair market value that is determined by local assessors to be the total taxable value of land and additions on the property. | Land | Improvement |
|---|---|---|---|---|
| 2024 | $2,650 | $170,525 | $0 | $0 |
| 2023 | $2,091 | $134,550 | $0 | $0 |
| 2022 | $2,091 | $134,550 | $0 | $0 |
| 2021 | $1,452 | $68,500 | $0 | $0 |
| 2020 | $1,452 | $68,500 | $0 | $0 |
| 2019 | $1,452 | $68,500 | $0 | $0 |
| 2018 | $1,452 | $68,500 | $0 | $0 |
| 2017 | $1,497 | $70,600 | $0 | $0 |
| 2016 | $1,590 | $0 | $0 | $0 |
| 2015 | $1,590 | $0 | $0 | $0 |
| 2014 | $1,590 | $0 | $0 | $0 |
Agents Affiliated with this Home
-
Brandy Lydon
B
Seller's Agent in 2025
Brandy Lydon
Keller Williams West Knoxville
(423) 217-9094
10 in this area
123 Total Sales
Map
Source: Realtracs
MLS Number: 2869993
APN: 153-034
- 715 Landing Ln
- 707 Summerdale Dr
- 11433 Turkey Creek Rd
- 11104 Joiner Way
- 616 Loop Rd
- 0 Concord Rd Unit 1288132
- 11109 Lake Ridge Dr
- 11443 Woodcliff Dr Unit 5
- 11503 Woodcliff Dr
- 11130 Farragut Hills Blvd
- 11043 Concord Woods Dr
- 1136 Harbour Shore Dr
- 260 Ivy Gate Ln
- 813 Painted Turtle Ln
- 11137 Thornton Dr
- 10909 Woody Dr
- 635 Briarstone Ln
- 213 Towne Rd
- 11608 San Martin Ln
- 819 Anchor Vista Rd
