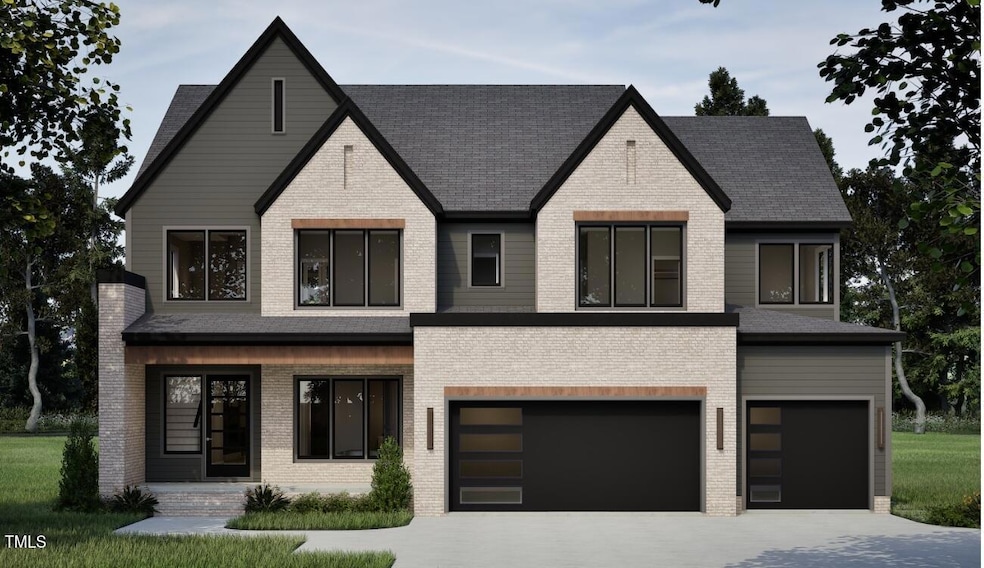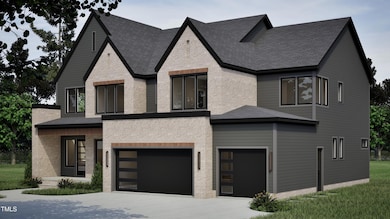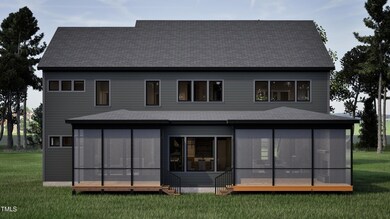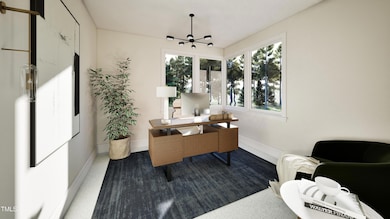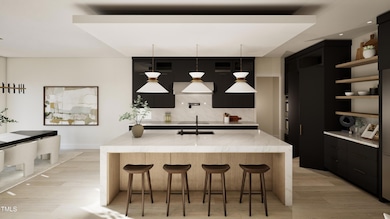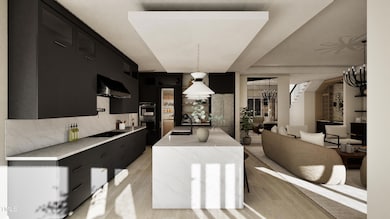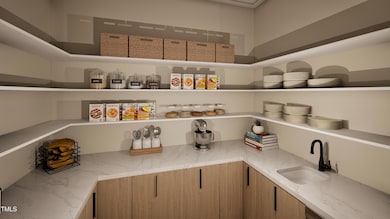Estimated payment $9,940/month
Highlights
- Media Room
- New Construction
- Open Floorplan
- Salem Elementary Rated A
- View of Trees or Woods
- Deck
About This Home
Welcome to Estates at White Oak! Eye Catching Rich Color & Brick Accented Semi Custom Hickory Elevation w/Inviting Foyer w/Impressive Window Accented 2 Story Staircase w/1st Floor Featuring a Large Primary Bdrm w/Tub Inside the Shower! Guest Suite w/Private Full Bath! Nice Inviting Dining Rm, 11' Ceiling in 20x16.5 Family Rm!! Gourmet Kitchen w/Large Hidden Pantry & Stainless Steel Appliances! Laundry, Mudroom, & Primary WIC All Connected! The 2nd Floor Features 3 Bdrms w/Full Bath Access & WICs! Private Study! Half Bath! Huge Bonus Rm w/Awesome Media Rm!! Finished Storage Rm!! Large 3 Car Garage!! Backs to Open Space w/Trees & Privacy! 10' Ceiling on 1st w/9' Ceilings on 2nd Standard! North Facing!! Structural Options still Available! You can Add a 2nd Floor Primary, a Screen Porch W/FP off Fam Rm, a 4 Season Room or Screen Porch off Primary on main, a Grilling Deck Too!!! Upgrade Pantry into Chef's Scullery!! Great Standard Finishes!! Great Location!! Great Wake County Schools!! Delayed Start to Allow Structural Options to be Added if Wanted!!! Contact Listing Agent for further details or with any questions!! Other Homesites Available!! Renderings Show Options Not Included in Purchase Price and are for Demonstration Purposes Only of Possible Options. Brand New Community so No Inventory or Model to Walk at this Time but You are Welcome to Visit the Community and See Your Future Homesite and that Back Yard View!
Home Details
Home Type
- Single Family
Year Built
- Built in 2026 | New Construction
Lot Details
- 7,405 Sq Ft Lot
- North Facing Home
- Landscaped
- Level Lot
- Back Yard
HOA Fees
- $1,500 One-Time Association Fee
Parking
- 3 Car Attached Garage
- Garage Door Opener
Home Design
- Home is estimated to be completed on 4/30/26
- Contemporary Architecture
- Modernist Architecture
- Modern Architecture
- Brick Exterior Construction
- Block Foundation
- Architectural Shingle Roof
- Asphalt Roof
- Cement Siding
- HardiePlank Type
- Asphalt
Interior Spaces
- 4,698 Sq Ft Home
- 2-Story Property
- Open Floorplan
- Wet Bar
- Built-In Features
- Crown Molding
- Tray Ceiling
- Smooth Ceilings
- High Ceiling
- Recessed Lighting
- Gas Log Fireplace
- Double Pane Windows
- Insulated Windows
- Sliding Doors
- Mud Room
- Entrance Foyer
- Family Room with Fireplace
- Combination Kitchen and Dining Room
- Media Room
- Game Room
- Views of Woods
- Crawl Space
Kitchen
- Eat-In Kitchen
- Breakfast Bar
- Built-In Oven
- Gas Cooktop
- Range Hood
- Microwave
- Plumbed For Ice Maker
- Dishwasher
- Stainless Steel Appliances
- Kitchen Island
- Quartz Countertops
- Disposal
Flooring
- Wood
- Carpet
- Tile
Bedrooms and Bathrooms
- 5 Bedrooms | 2 Main Level Bedrooms
- Primary Bedroom on Main
- Walk-In Closet
- Double Vanity
- Private Water Closet
- Separate Shower in Primary Bathroom
- Soaking Tub
- Bathtub with Shower
- Separate Shower
Laundry
- Laundry Room
- Laundry on main level
Outdoor Features
- Deck
- Rain Gutters
- Front Porch
Schools
- Salem Elementary And Middle School
- Green Level High School
Utilities
- Forced Air Zoned Heating and Cooling System
- Heating System Uses Natural Gas
- Vented Exhaust Fan
- Natural Gas Connected
- High Speed Internet
- Cable TV Available
Community Details
- $150 Monthly HOA Fees
- Association fees include ground maintenance, storm water maintenance
- Estates At White Oak HOA, Phone Number (919) 422-5837
- Built by Greystone Homes of NC
- Estates At White Oak Subdivision, Hickory Elevation Floorplan
Listing and Financial Details
- Home warranty included in the sale of the property
- Assessor Parcel Number 0722891438
Map
Home Values in the Area
Average Home Value in this Area
Property History
| Date | Event | Price | List to Sale | Price per Sq Ft |
|---|---|---|---|---|
| 01/16/2026 01/16/26 | Price Changed | $1,579,524 | +5.3% | $336 / Sq Ft |
| 09/26/2025 09/26/25 | Pending | -- | -- | -- |
| 09/02/2025 09/02/25 | For Sale | $1,499,500 | -- | $319 / Sq Ft |
Source: Doorify MLS
MLS Number: 10119166
- 705 Ahad Ct
- 717 Ahad Ct
- 2581 Vining Branch Way
- 2542 Vining Branch Way
- 2554 Vining Branch Way
- 2534 Vining Branch Way
- 944 Steel Mill Ln
- 2521 Sunnybranch Ln
- 818 Haybeck Ln
- 2561 Rambling Creek Rd
- 1408 Old Ivey Rd
- 2713 Tunstall Grove Dr
- 829 Summit Crest Ct
- 964 Double Helix Rd
- 966 Double Helix Rd
- 968 Double Helix Rd
- 1709 Wimberly Rd
- 2534 Hutch Ln
- 553 Duggins Point
- 2511 Range Overlook Crossing
