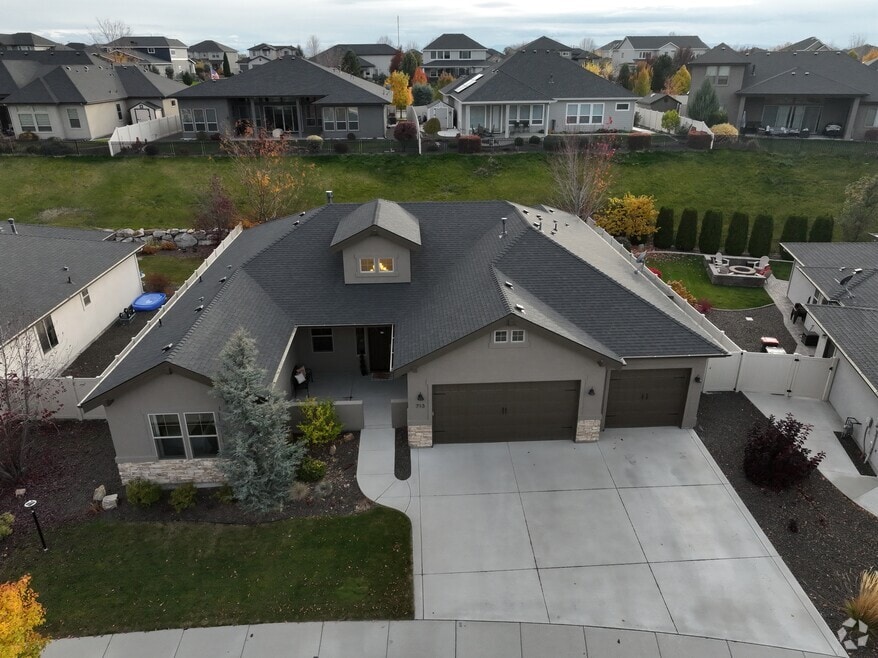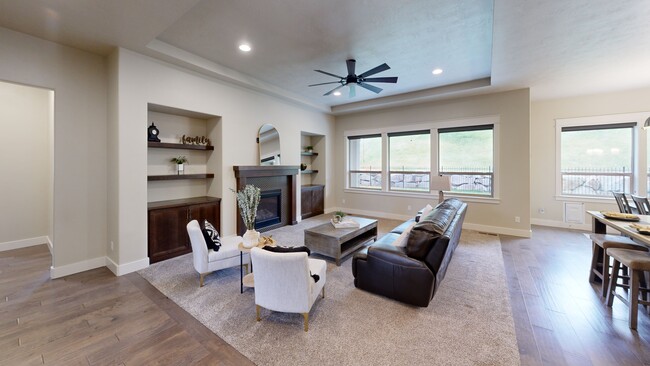$5000 SELLER CONCESSION to Buyers Closing Costs, Rate Buydown OR OFF List Price! Experience elevated living in the highly sought-after Reflection Ridge community! This stunning 4-bedroom home blends elegance and comfort, offering two primary suites, three full baths and a dedicated office. A grand entry-way welcomes you into the open-concept great room where 10-ft tray ceilings and expansive windows fill the space with abundant natural light, creating a bright and inviting atmosphere. Unwind on cozy evenings by the gas fireplace, beautifully framed with tile, an alder mantle, and built-in cabinetry with floating shelves. The gourmet kitchen is the heart of the home, featuring Bosch stainless steel appliances, quartz countertops, rich Alderwood cabinetry and a spacious walk-in pantry with added electrical outlets for your coffee bar. Thoughtful design details include a smart split-bedroom layout, a custom office with built-in desks and cabinetry, and a generous laundry room with direct access from the primary closet for added convenience. Relax and entertain on the large covered patio, surrounded by beautiful landscaping and a rockery wall that provides a sense of privacy and seclusion. Residents of Reflection Ridge enjoy scenic walking paths, expansive common areas, a community pool, clubhouse, park, basketball and volleyball courts - creating the ideal setting for active living.






