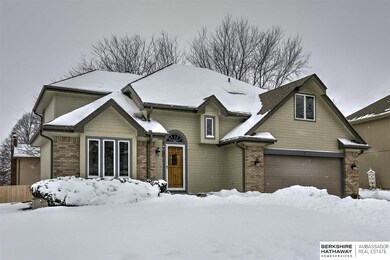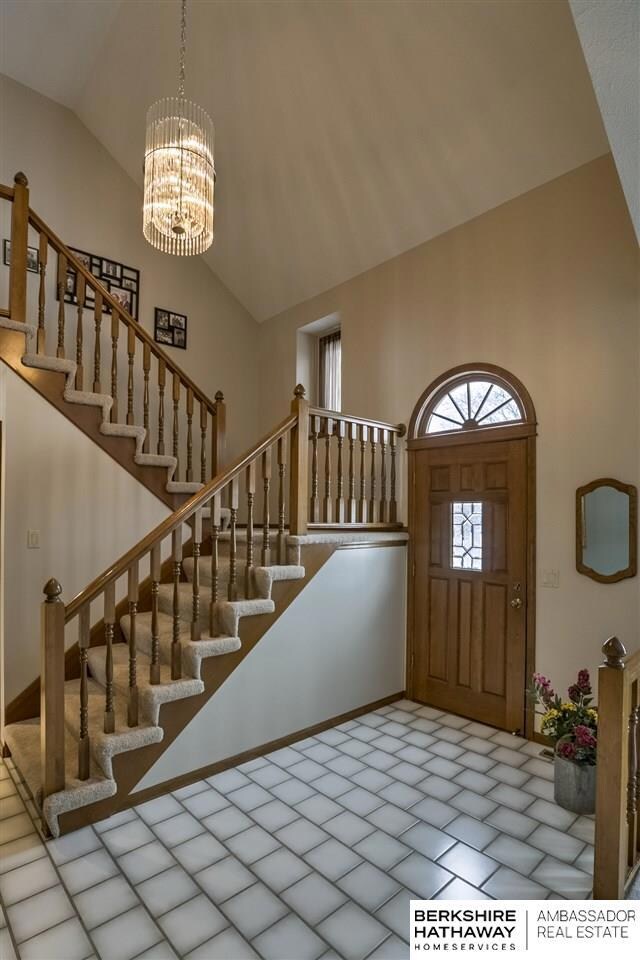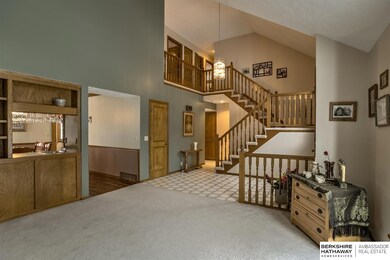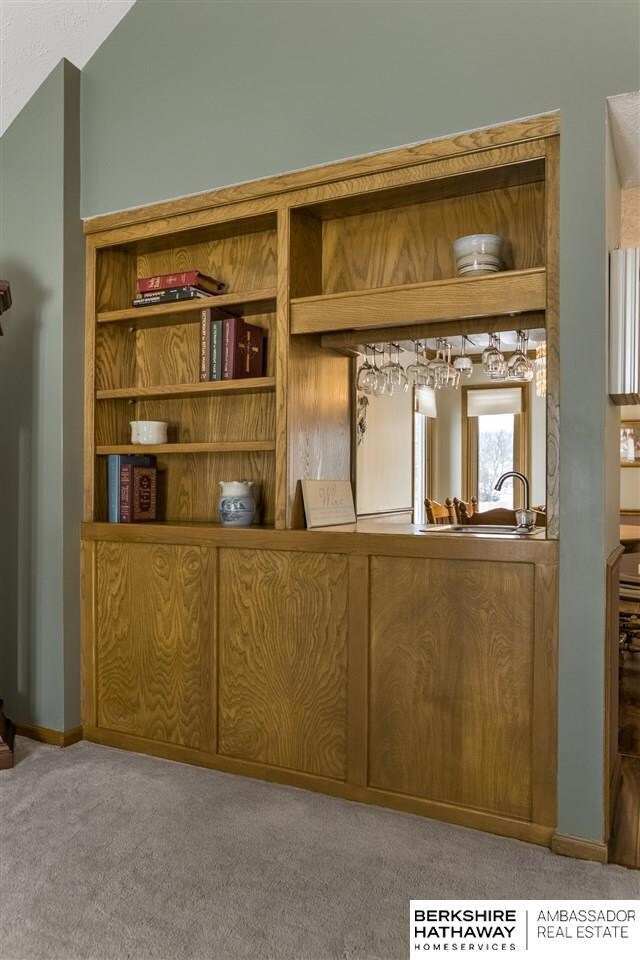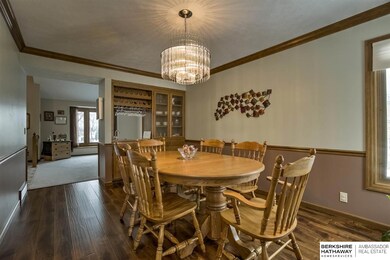
713 Elmhurst Dr Papillion, NE 68046
Northeast Papillion NeighborhoodEstimated Value: $303,419 - $345,000
Highlights
- No HOA
- 2 Car Attached Garage
- Ceiling height of 9 feet or more
- Papillion La Vista Senior High School Rated A-
- Walk-In Closet
- Forced Air Heating and Cooling System
About This Home
As of May 2016This beautiful, well maintained, one owner home sits proud on a corner lot in sought after Papillion neighborhood. Great open entry w/ soaring high ceiling. Built in shelving & wet bar separate the living room & large dining room. Cozy fireplace in family room. Beautiful laminate flows thru the kitchen & dining room. Newer carpet in all 2nd level bedrooms. Enjoy your own office/computer room on 2nd level. Unfinished space below to make the basement of your dreams! Spacious backyard. Welcome home
Last Agent to Sell the Property
Better Homes and Gardens R.E. License #20140673 Listed on: 02/08/2016

Last Buyer's Agent
Laura Tworek
BHHS Ambassador Real Estate License #20120191
Home Details
Home Type
- Single Family
Est. Annual Taxes
- $3,848
Year Built
- Built in 1985
Lot Details
- Lot Dimensions are 105 x 88
Parking
- 2 Car Attached Garage
Interior Spaces
- 1,980 Sq Ft Home
- 1.5-Story Property
- Ceiling height of 9 feet or more
- Ceiling Fan
- Window Treatments
- Family Room with Fireplace
- Dining Area
- Basement
Kitchen
- Oven
- Dishwasher
- Disposal
Flooring
- Wall to Wall Carpet
- Laminate
Bedrooms and Bathrooms
- 3 Bedrooms
- Walk-In Closet
Laundry
- Dryer
- Washer
Schools
- Hickory Hill Elementary School
- Papillion Middle School
- Papillion-La Vista High School
Utilities
- Forced Air Heating and Cooling System
- Heating System Uses Gas
Community Details
- No Home Owners Association
- Hickory Hill Subdivision
Listing and Financial Details
- Assessor Parcel Number 011071907
Ownership History
Purchase Details
Home Financials for this Owner
Home Financials are based on the most recent Mortgage that was taken out on this home.Purchase Details
Similar Homes in Papillion, NE
Home Values in the Area
Average Home Value in this Area
Purchase History
| Date | Buyer | Sale Price | Title Company |
|---|---|---|---|
| Tworek Benjamin J | $215,000 | Titlecore National Llc | |
| Zurek John J | -- | None Available |
Mortgage History
| Date | Status | Borrower | Loan Amount |
|---|---|---|---|
| Open | Tworek Benjamin J | $28,000 | |
| Open | Tworek Benjamin J | $182,700 | |
| Closed | Tworek Benjamin J | $195,000 |
Property History
| Date | Event | Price | Change | Sq Ft Price |
|---|---|---|---|---|
| 05/13/2016 05/13/16 | Sold | $215,000 | -4.4% | $109 / Sq Ft |
| 02/10/2016 02/10/16 | Pending | -- | -- | -- |
| 02/08/2016 02/08/16 | For Sale | $225,000 | -- | $114 / Sq Ft |
Tax History Compared to Growth
Tax History
| Year | Tax Paid | Tax Assessment Tax Assessment Total Assessment is a certain percentage of the fair market value that is determined by local assessors to be the total taxable value of land and additions on the property. | Land | Improvement |
|---|---|---|---|---|
| 2024 | $4,661 | $268,527 | $48,000 | $220,527 |
| 2023 | $4,661 | $247,530 | $48,000 | $199,530 |
| 2022 | $4,393 | $215,247 | $39,000 | $176,247 |
| 2021 | $4,337 | $208,333 | $38,000 | $170,333 |
| 2020 | $4,220 | $200,673 | $34,000 | $166,673 |
| 2019 | $4,069 | $193,615 | $34,000 | $159,615 |
| 2018 | $4,014 | $188,084 | $31,000 | $157,084 |
| 2017 | $4,158 | $194,903 | $31,000 | $163,903 |
| 2016 | $3,942 | $185,092 | $31,000 | $154,092 |
| 2015 | $3,848 | $181,180 | $28,000 | $153,180 |
| 2014 | $3,704 | $173,209 | $28,000 | $145,209 |
| 2012 | -- | $174,103 | $28,000 | $146,103 |
Agents Affiliated with this Home
-
Christy Voycheske

Seller's Agent in 2016
Christy Voycheske
Better Homes and Gardens R.E.
(402) 880-6239
111 Total Sales
-
Jeffrey Cohn
J
Seller Co-Listing Agent in 2016
Jeffrey Cohn
eXp Realty LLC
(402) 769-3842
3 Total Sales
-

Buyer's Agent in 2016
Laura Tworek
BHHS Ambassador Real Estate
Map
Source: Great Plains Regional MLS
MLS Number: 21601958
APN: 011071907
- 810 Oak Ridge Rd
- 910 Shenandoah Dr
- 1204 Castana Cir
- 1007 N Beadle St
- 926 Iron Rd
- 1006 E Cary St
- 1009 E Cary St
- 802 Shannon Rd
- 7714 Greenleaf Dr
- 1014 Hickory Hill Rd
- 7524 Valley Rd
- 811 Tara Rd
- 7504 Valley Rd
- 905 Roland Dr
- 7815 S 72nd Avenue Cir
- 7535 S 76th St
- 813 Janes View St
- 7519 S 76th Ave
- 7822 Leaf Plum Dr
- 7820 S 71st Ave
- 713 Elmhurst Dr
- 711 Elmhurst Dr
- 714 Oak Ridge Rd
- 712 Oak Ridge
- 712 Oak Ridge Rd
- 801 Elmhurst Dr
- 716 Elm Hurst Dr
- 716 Elmhurst Dr
- 709 Elmhurst Dr
- 714 Elmhurst Dr
- 710 Oak Ridge Rd
- 802 Elmhurst Dr
- 803 Elmhurst Dr
- 712 Elmhurst Dr
- 707 Elmhurst Dr
- 804 Oak Ridge Rd
- 804 Oakridge
- 708 Oak Ridge Rd
- 804 Elmhurst Dr
- 711 Oak Ridge Rd

