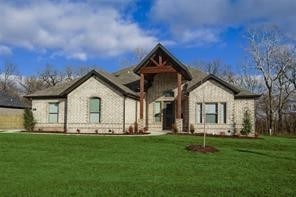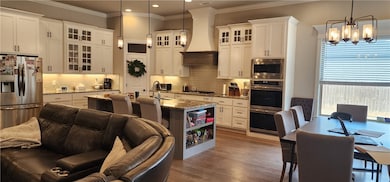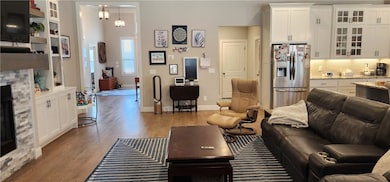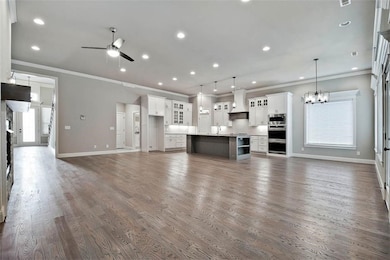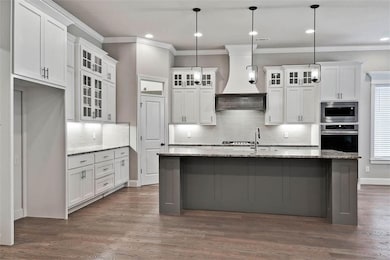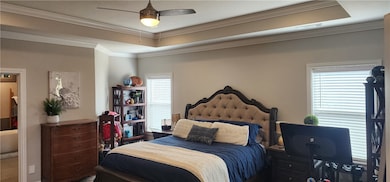
713 Flycatcher Trace Springdale, AR 72762
Highlights
- Property is near a park
- Traditional Architecture
- Attic
- Willis Shaw Elementary School Rated A-
- Wood Flooring
- 2 Fireplaces
About This Home
As of June 2025Beautiful 4 bed, 3.5 bath, office, dining, and upstairs bonus built by Anderson Custom Homes! Open concept plan makes living area great for family time and entertaining. Large covered porch with outdoor fireplace on half acre lot. Automatic screens on rear patio with remote. Primary bath features soaker tub, tiled shower and large wrap around closet. Large 3 car garage with insulated doors. Central Vacuum in home. Great location!
Last Agent to Sell the Property
NAC Real Estate Brokerage Email: nac431@gmail.com License #PB00054995 Listed on: 02/16/2025
Home Details
Home Type
- Single Family
Est. Annual Taxes
- $4,482
Year Built
- Built in 2020
Lot Details
- 0.5 Acre Lot
- Partially Fenced Property
- Landscaped
Home Design
- Traditional Architecture
- Slab Foundation
- Shingle Roof
- Architectural Shingle Roof
Interior Spaces
- 3,292 Sq Ft Home
- 2-Story Property
- Built-In Features
- 2 Fireplaces
- Gas Log Fireplace
- Blinds
- Bonus Room
- Storage
- Washer and Dryer Hookup
- Fire and Smoke Detector
- Attic
Kitchen
- Eat-In Kitchen
- Built-In Oven
- Built-In Range
- Range Hood
- Microwave
- Plumbed For Ice Maker
- Dishwasher
- Granite Countertops
- Disposal
Flooring
- Wood
- Carpet
- Ceramic Tile
Bedrooms and Bathrooms
- 4 Bedrooms
- Walk-In Closet
Parking
- 3 Car Attached Garage
- Garage Door Opener
Outdoor Features
- Covered patio or porch
Location
- Property is near a park
- City Lot
Utilities
- Central Heating and Cooling System
- Heating System Uses Gas
- Gas Water Heater
- Cable TV Available
Listing and Financial Details
- Tax Lot 14
Community Details
Overview
- Elm Valley Sub Ph Ii Elm Spgs Subdivision
Recreation
- Park
Ownership History
Purchase Details
Home Financials for this Owner
Home Financials are based on the most recent Mortgage that was taken out on this home.Purchase Details
Home Financials for this Owner
Home Financials are based on the most recent Mortgage that was taken out on this home.Similar Homes in the area
Home Values in the Area
Average Home Value in this Area
Purchase History
| Date | Type | Sale Price | Title Company |
|---|---|---|---|
| Warranty Deed | $778,000 | Advantage Title & Escrow | |
| Warranty Deed | $459,900 | None Available |
Mortgage History
| Date | Status | Loan Amount | Loan Type |
|---|---|---|---|
| Open | $778,000 | New Conventional | |
| Previous Owner | $367,920 | New Conventional | |
| Previous Owner | $367,920 | New Conventional |
Property History
| Date | Event | Price | Change | Sq Ft Price |
|---|---|---|---|---|
| 06/06/2025 06/06/25 | Sold | $778,000 | -2.7% | $236 / Sq Ft |
| 05/13/2025 05/13/25 | Pending | -- | -- | -- |
| 04/21/2025 04/21/25 | Price Changed | $799,750 | -1.9% | $243 / Sq Ft |
| 03/28/2025 03/28/25 | For Sale | $815,000 | 0.0% | $248 / Sq Ft |
| 03/22/2025 03/22/25 | Pending | -- | -- | -- |
| 03/11/2025 03/11/25 | Price Changed | $815,000 | -0.6% | $248 / Sq Ft |
| 02/16/2025 02/16/25 | For Sale | $820,000 | +78.3% | $249 / Sq Ft |
| 03/30/2020 03/30/20 | Sold | $459,900 | +0.7% | $144 / Sq Ft |
| 02/29/2020 02/29/20 | Pending | -- | -- | -- |
| 09/17/2019 09/17/19 | For Sale | $456,900 | -- | $143 / Sq Ft |
Tax History Compared to Growth
Tax History
| Year | Tax Paid | Tax Assessment Tax Assessment Total Assessment is a certain percentage of the fair market value that is determined by local assessors to be the total taxable value of land and additions on the property. | Land | Improvement |
|---|---|---|---|---|
| 2024 | $4,930 | $127,735 | $15,200 | $112,535 |
| 2023 | $4,482 | $85,210 | $13,000 | $72,210 |
| 2022 | $4,491 | $85,210 | $13,000 | $72,210 |
| 2021 | $4,447 | $85,210 | $13,000 | $72,210 |
| 2020 | $526 | $10,000 | $10,000 | $0 |
| 2019 | $526 | $10,000 | $10,000 | $0 |
| 2018 | $0 | $0 | $0 | $0 |
Agents Affiliated with this Home
-
Neal Carter
N
Seller's Agent in 2025
Neal Carter
NAC Real Estate
(870) 643-0798
21 Total Sales
-
Paige Ferguson

Buyer's Agent in 2025
Paige Ferguson
McMullen Realty Group
(479) 616-8206
57 Total Sales
-
Toby Crawford

Seller's Agent in 2020
Toby Crawford
Crawford Real Estate and Associates
(479) 381-9898
440 Total Sales
Map
Source: Northwest Arkansas Board of REALTORS®
MLS Number: 1298571
APN: 07-00653-000
- 3200 Buck Crossing
- Lot 020 Buck Crossing
- Lot 018 Buck Crossing
- 900 Red Oak Loop
- 910 Red Oak Loop
- 265 Waterfall Ln
- 3064 Brandy Ln
- 2951 Brandy Ln
- 0 Downum Dr Unit 1293168
- Lot 1 Water Avenue Downum Addition
- 485 N Elm St
- 3096 Arkansas 112
- Lot 2 Water Avenue Downum Addition
- 276 N Elm St
- 9149 Marchant Rd
- 4022 Als Dr
- 10078 Fair Ln
- 1563 Ardemagni Rd
- 11921 Churchill Downs
- 700 Galahad Dr
