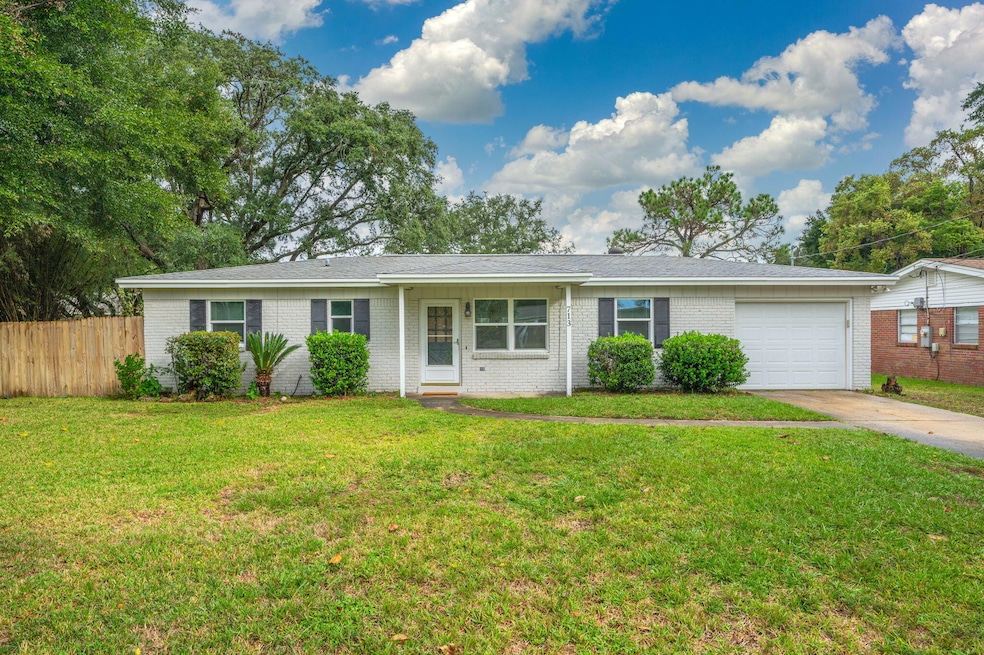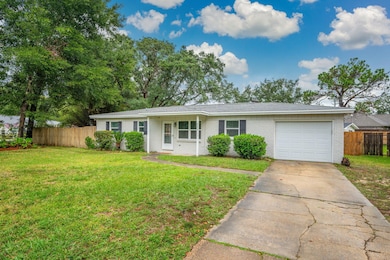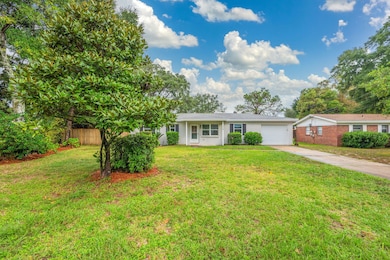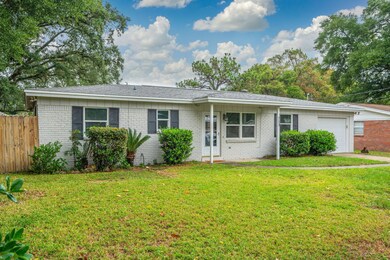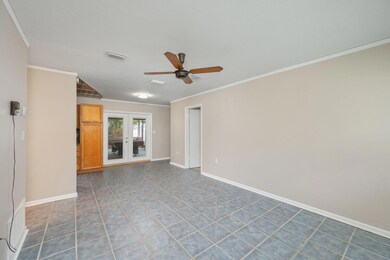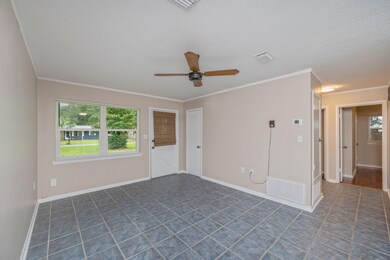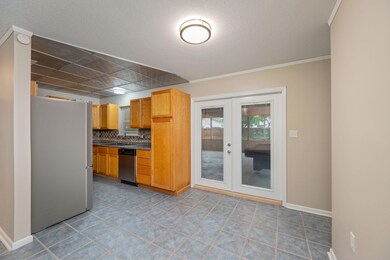713 Gibbs Ave Fort Walton Beach, FL 32547
Highlights
- Corner Lot
- Screened Porch
- Shed
- Choctawhatchee Senior High School Rated A-
- Living Room
- Tile Flooring
About This Home
This charming one-story, all-brick home features thoughtful upgrades including stainless steel appliances and a stylish tile backsplash in the kitchen. Bedrooms boast a mix of luxury vinyl plank and classic hardwood flooring, while the bathroom showcases fresh white cabinetry and plenty of storage. Relax or entertain year-round in the expansive screened-in Florida room, complete with a wet bar and pool table — perfect for hosting game nights or enjoying coastal breezes. Outside you'll find fruit trees and a fully fenced-in yard offering privacy and room to play, garden, or unwind. A single-car garage adds convenience and additional storage opportunities. Move-in ready and full of character, this home blends comfort, style, and effortless Florida living. Contact us today for a showing!
Home Details
Home Type
- Single Family
Est. Annual Taxes
- $2,809
Year Built
- Built in 1970
Lot Details
- 10,019 Sq Ft Lot
- Property fronts a county road
- Property fronts an easement
- Back Yard Fenced
- Corner Lot
Parking
- 1 Car Garage
- Automatic Garage Door Opener
Home Design
- Brick Exterior Construction
- Slab Foundation
- Frame Construction
- Dimensional Roof
- Wood Siding
- Wood Trim
Interior Spaces
- 1,080 Sq Ft Home
- 1-Story Property
- Living Room
- Screened Porch
Kitchen
- Electric Oven or Range
- Microwave
- Dishwasher
- Disposal
Flooring
- Laminate
- Tile
Bedrooms and Bathrooms
- 3 Bedrooms
- Split Bedroom Floorplan
Outdoor Features
- Shed
Schools
- Kenwood Elementary School
- Pryor Middle School
- Choctawhatchee High School
Utilities
- Central Heating and Cooling System
- Electric Water Heater
Community Details
- Garniers Heights 1St Addn Subdivision
Listing and Financial Details
- 12 Month Lease Term
- Assessor Parcel Number 36-1S-24-1031-000C-0090
Map
Source: Emerald Coast Association of REALTORS®
MLS Number: 988913
APN: 36-1S-24-1031-000C-0090
- 16 Wedgewood Ln NE
- xx NW Mooney Rd
- 123 Star Dr
- 629 Merioneth Dr NE
- 631 Country Club Ave NE
- 229 Mooney Rd NE
- 8 Carlyle Ct NE
- 614 Merioneth Dr NE
- 106 Star Dr Unit A,B, & C
- 118 Pamela Ann Dr
- 120 B Pamela Ann Dr
- 2037 Lewis Turner Blvd Unit B
- 604 Powell Dr NE
- 603 Golf Course Dr NE
- 606 Merioneth Dr NE
- 60 Linwood Rd NW
- 603 Merioneth Dr NE
- 111 Troy Cir
- 20 Linwood Rd NW
- 528 Cheshire Ave NW
- 574 L Ombre Cir NE
- 57 Cinderella Ln NW
- 936 Barrow St Unit 7
- 936 Barrow St Unit 2
- 500 Liberty Ln NW
- 995 Denton Blvd NW
- 765 Pine Alley St
- 937 Denton Blvd NW
- 421 Corvet St
- 2263 Whitman Ln
- 214 Racetrack Rd NW
- 1013 Holton Ave Unit 3
- 113 Scranton St
- 824 Tanager Rd Unit B
- 38 Sharilyn Dr
- 419 Westminster Rd
- 583-615 Bob Sikes Blvd
- 715 Greenwood St Unit D
- 923 Central Ave
- 726 Eglin Pkwy NE Unit 5A
