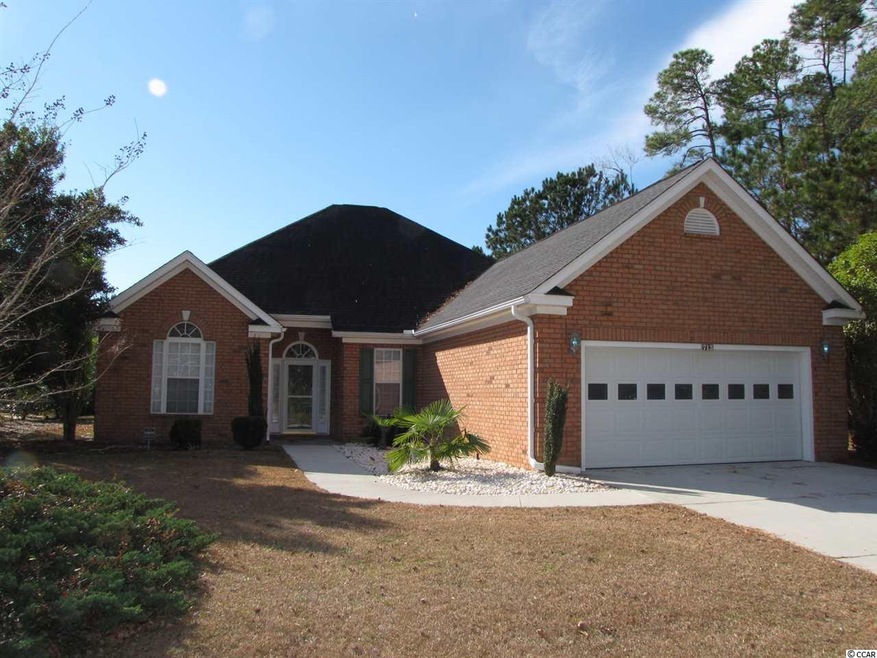
713 Helms Way Conway, SC 29526
Highlights
- Senior Community
- Ranch Style House
- Community Pool
- Clubhouse
- Whirlpool Bathtub
- Formal Dining Room
About This Home
As of April 2024IMMACULATE "SUMTER" MODEL USED ONLY AS 2ND HOME LOCATED IN MYRTLE TRACE SOUTH, 55 PLUS COMMUNITY. BEAUTIFUL 3 BEDROOMS, 2 BATHS, 2 CAR GARAGE WITH BRICK FRONT HOME
Last Agent to Sell the Property
ICE Mortgage Technology INC License #62898 Listed on: 12/29/2017
Home Details
Home Type
- Single Family
Year Built
- Built in 2000
HOA Fees
- $70 Monthly HOA Fees
Parking
- 2 Car Attached Garage
- Garage Door Opener
Home Design
- Ranch Style House
- Brick Exterior Construction
- Slab Foundation
- Vinyl Siding
- Tile
Interior Spaces
- 2,300 Sq Ft Home
- Ceiling Fan
- Window Treatments
- Entrance Foyer
- Formal Dining Room
- Laminate Flooring
- Fire and Smoke Detector
Kitchen
- Range
- Dishwasher
Bedrooms and Bathrooms
- 3 Bedrooms
- Walk-In Closet
- Bathroom on Main Level
- 2 Full Bathrooms
- Vaulted Bathroom Ceilings
- Dual Vanity Sinks in Primary Bathroom
- Whirlpool Bathtub
- Shower Only
Laundry
- Laundry Room
- Washer and Dryer Hookup
Outdoor Features
- Patio
Schools
- Carolina Forest Elementary School
- Ten Oaks Middle School
- Carolina Forest High School
Utilities
- Central Heating
- Water Heater
Community Details
Overview
- Senior Community
- The community has rules related to allowable golf cart usage in the community
Amenities
- Clubhouse
Recreation
- Community Pool
Ownership History
Purchase Details
Home Financials for this Owner
Home Financials are based on the most recent Mortgage that was taken out on this home.Purchase Details
Home Financials for this Owner
Home Financials are based on the most recent Mortgage that was taken out on this home.Purchase Details
Home Financials for this Owner
Home Financials are based on the most recent Mortgage that was taken out on this home.Purchase Details
Home Financials for this Owner
Home Financials are based on the most recent Mortgage that was taken out on this home.Purchase Details
Purchase Details
Home Financials for this Owner
Home Financials are based on the most recent Mortgage that was taken out on this home.Purchase Details
Home Financials for this Owner
Home Financials are based on the most recent Mortgage that was taken out on this home.Similar Homes in Conway, SC
Home Values in the Area
Average Home Value in this Area
Purchase History
| Date | Type | Sale Price | Title Company |
|---|---|---|---|
| Warranty Deed | -- | -- | |
| Warranty Deed | $390,000 | -- | |
| Warranty Deed | -- | -- | |
| Warranty Deed | -- | -- | |
| Warranty Deed | $245,000 | -- | |
| Deed | $210,000 | -- | |
| Deed | $187,150 | -- | |
| Deed | $418,000 | -- |
Mortgage History
| Date | Status | Loan Amount | Loan Type |
|---|---|---|---|
| Open | $50,000 | New Conventional | |
| Previous Owner | $122,200 | New Conventional | |
| Previous Owner | $240,000 | New Conventional | |
| Previous Owner | $168,000 | Purchase Money Mortgage | |
| Previous Owner | $1,250,000 | Unknown |
Property History
| Date | Event | Price | Change | Sq Ft Price |
|---|---|---|---|---|
| 04/09/2024 04/09/24 | Sold | $390,000 | -0.7% | $167 / Sq Ft |
| 03/02/2024 03/02/24 | Price Changed | $392,721 | +3.7% | $168 / Sq Ft |
| 02/07/2024 02/07/24 | For Sale | $378,721 | +54.6% | $162 / Sq Ft |
| 07/16/2018 07/16/18 | Sold | $245,000 | 0.0% | $107 / Sq Ft |
| 12/29/2017 12/29/17 | For Sale | $245,000 | -- | $107 / Sq Ft |
Tax History Compared to Growth
Tax History
| Year | Tax Paid | Tax Assessment Tax Assessment Total Assessment is a certain percentage of the fair market value that is determined by local assessors to be the total taxable value of land and additions on the property. | Land | Improvement |
|---|---|---|---|---|
| 2024 | -- | $9,694 | $1,674 | $8,020 |
| 2023 | $0 | $9,694 | $1,674 | $8,020 |
| 2021 | $817 | $9,694 | $1,674 | $8,020 |
| 2020 | $713 | $9,694 | $1,674 | $8,020 |
| 2019 | $3,027 | $9,694 | $1,674 | $8,020 |
| 2018 | $2,684 | $12,407 | $2,099 | $10,308 |
| 2017 | $0 | $12,407 | $2,099 | $10,308 |
| 2016 | $0 | $12,407 | $2,099 | $10,308 |
| 2015 | -- | $12,407 | $2,099 | $10,308 |
| 2014 | $2,580 | $12,407 | $2,099 | $10,308 |
Agents Affiliated with this Home
-
Mark Madonna

Seller's Agent in 2024
Mark Madonna
Realty ONE Group Dockside
(843) 367-0867
3 in this area
49 Total Sales
-
Lora Serral

Buyer's Agent in 2024
Lora Serral
EXP Realty LLC
(843) 232-6296
14 in this area
191 Total Sales
-
Diana Barth

Seller's Agent in 2018
Diana Barth
ICE Mortgage Technology INC
(843) 458-6753
53 in this area
138 Total Sales
Map
Source: Coastal Carolinas Association of REALTORS®
MLS Number: 1726522
APN: 40007010031
- 1412 Gailard Dr
- 799 Helms Way
- 541 Sand Ridge Rd
- 542 Sand Ridge Rd
- 761 Drawbridge Dr
- 2029 Hawksmoor Dr
- 938 Fox Hollow Rd
- 550 Crusade Cir
- 136 Regency Dr
- 8207 Timber Ridge Rd
- 8209 Timber Ridge Rd
- 8223 Forest Lake Dr
- 158 Regency Dr
- 932 Gale Ave
- 8231 Forest Lake Dr
- 500 Willow Green Dr Unit B
- 601 Jousting Ct
- 990 Chateau Dr
- 763 Eastridge Dr
- 160 Cart Crossing Dr Unit 104
