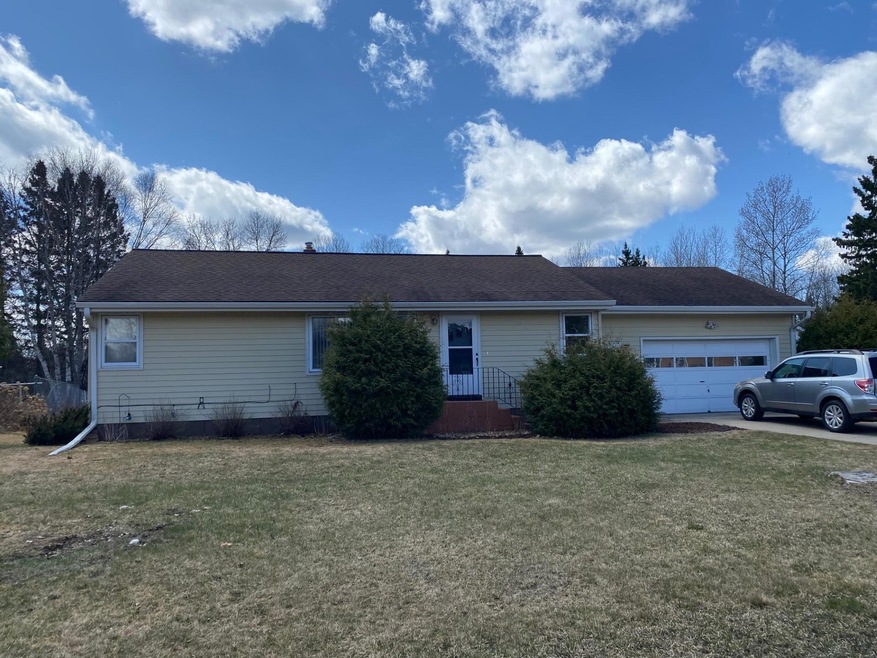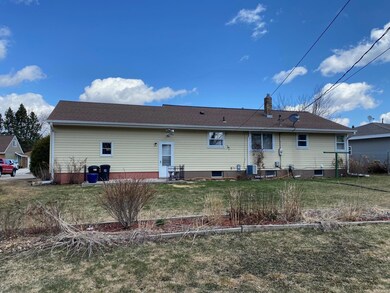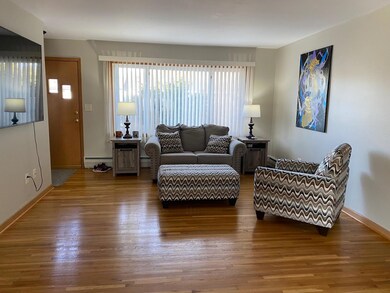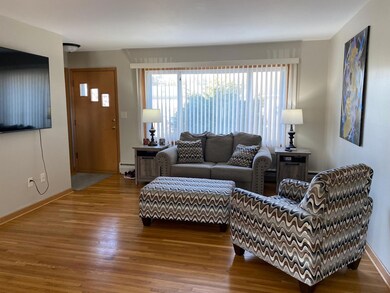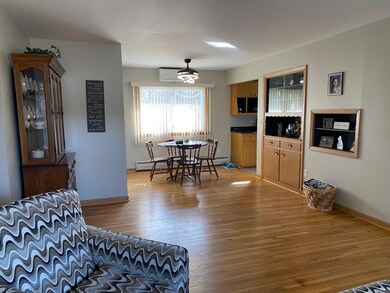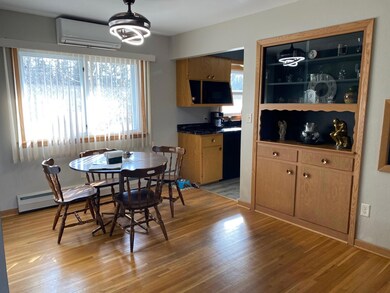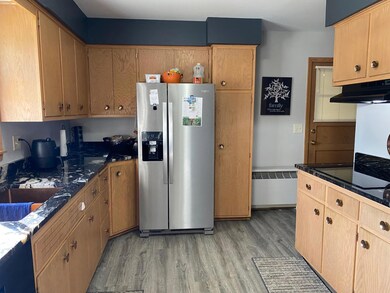
713 Maple Dr Aurora, MN 55705
Estimated payment $1,130/month
Highlights
- No HOA
- 2 Car Attached Garage
- 1-Story Property
- Den
- Living Room
- Family Room
About This Home
Desirable Sunset Acres Addition: Charming, extremely well-maintained 3 bedroom, 2 bath home with attached two-stall garage. This home has hardwood floors throughout, vinyl windows, steel siding, and seamless gutters. Large living/dining area with large windows and the dining room has a wall-mount Mini Split unit for AC/Heat. Radiant Natural Gas Heat. Three main level bedrooms complete with a remodeled bathroom. The lower level includes laundry/utility room, large rec room, bonus room, second bath, and extra storage room. The private backyard has a cement patio, storage shed, and a couple gardens including perennials, blueberries, raspberries, and rhubarb. Don't forget about the attached garage that is newly insulated, sheetrocked, heated, and electrical added!
Home Details
Home Type
- Single Family
Est. Annual Taxes
- $1,268
Year Built
- Built in 1959
Lot Details
- 0.27 Acre Lot
- Lot Dimensions are 75x150
Parking
- 2 Car Attached Garage
Interior Spaces
- 1-Story Property
- Family Room
- Living Room
- Den
- Basement Fills Entire Space Under The House
Bedrooms and Bathrooms
- 3 Bedrooms
Utilities
- Boiler Heating System
Community Details
- No Home Owners Association
- Sunset Acres 2Nd Add To Aurora Subdivision
Listing and Financial Details
- Assessor Parcel Number 100007000470
Map
Home Values in the Area
Average Home Value in this Area
Tax History
| Year | Tax Paid | Tax Assessment Tax Assessment Total Assessment is a certain percentage of the fair market value that is determined by local assessors to be the total taxable value of land and additions on the property. | Land | Improvement |
|---|---|---|---|---|
| 2023 | $1,268 | $114,900 | $8,100 | $106,800 |
| 2022 | $1,168 | $109,000 | $8,100 | $100,900 |
| 2021 | $1,098 | $85,000 | $7,000 | $78,000 |
| 2020 | $908 | $78,400 | $7,000 | $71,400 |
| 2019 | $820 | $78,400 | $7,000 | $71,400 |
| 2018 | $640 | $73,900 | $6,700 | $67,200 |
| 2017 | $688 | $65,400 | $7,900 | $57,500 |
| 2016 | $644 | $69,400 | $7,900 | $61,500 |
| 2015 | $609 | $41,400 | $4,500 | $36,900 |
| 2014 | $609 | $41,600 | $4,800 | $36,800 |
Property History
| Date | Event | Price | Change | Sq Ft Price |
|---|---|---|---|---|
| 07/14/2025 07/14/25 | Price Changed | $185,000 | -3.1% | $94 / Sq Ft |
| 06/07/2025 06/07/25 | Price Changed | $191,000 | -2.1% | $97 / Sq Ft |
| 05/15/2025 05/15/25 | Price Changed | $195,000 | -1.0% | $99 / Sq Ft |
| 04/24/2025 04/24/25 | Price Changed | $197,000 | -1.0% | $101 / Sq Ft |
| 04/10/2025 04/10/25 | Price Changed | $199,000 | -4.8% | $102 / Sq Ft |
| 03/22/2025 03/22/25 | For Sale | $209,000 | +145.9% | $107 / Sq Ft |
| 11/13/2023 11/13/23 | Sold | $85,000 | 0.0% | $51 / Sq Ft |
| 10/13/2023 10/13/23 | Price Changed | $85,000 | +8499900.0% | $51 / Sq Ft |
| 10/13/2023 10/13/23 | Pending | -- | -- | -- |
| 08/29/2023 08/29/23 | For Sale | $1 | -- | $0 / Sq Ft |
Purchase History
| Date | Type | Sale Price | Title Company |
|---|---|---|---|
| Deed | $169,800 | -- | |
| Warranty Deed | $85,000 | None Listed On Document | |
| Quit Claim Deed | -- | None Available | |
| Quit Claim Deed | -- | None Available |
Mortgage History
| Date | Status | Loan Amount | Loan Type |
|---|---|---|---|
| Open | $155,494 | New Conventional |
Similar Homes in Aurora, MN
Source: NorthstarMLS
MLS Number: 6691148
APN: 100007000470
