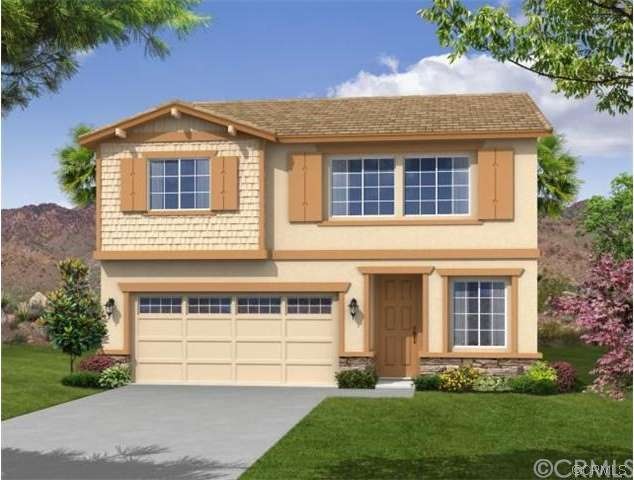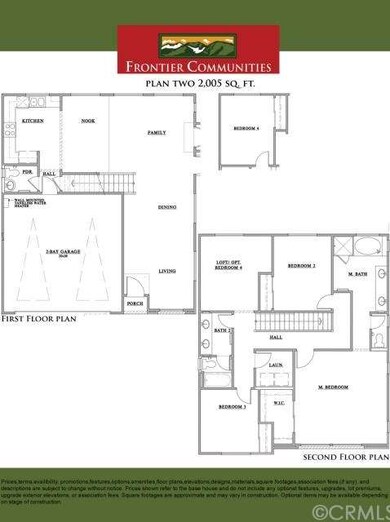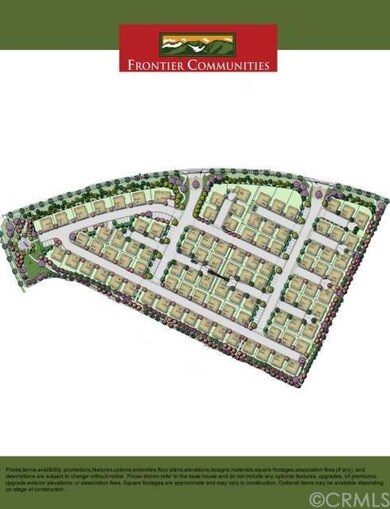
713 Matthys Way Upland, CA 91784
Highlights
- Newly Remodeled
- Bonus Room
- Neighborhood Views
- Upland High School Rated A-
- Great Room
- Eat-In Kitchen
About This Home
As of April 2020**LAST OPPORTUNITY** for new construction in the city of Upland! Come live in this sought after neighborhood of Magnolia Heights located in the upscale area of "The Colonies". This unique home offers a cozy family room with gas fireplace in addition to separate living and dining room. The kitchen features GE stainless steel appliances with gas cook-top and granite countertops. Fantastic Master Bedroom includes a large walk in closet, relaxing soaking tub and a separate shower. This home includes designer upgraded carpet and tile throughout. Turn key and ready for your buyer!!!
Last Agent to Sell the Property
ANTHONY CHACON
RE/MAX REAL PROS License #01822349 Listed on: 05/09/2014

Last Buyer's Agent
DANIEL POCIUS
FRONTIER BROKERS, INC. License #01419072
Home Details
Home Type
- Single Family
Est. Annual Taxes
- $6,285
Year Built
- Built in 2014 | Newly Remodeled
Lot Details
- 2,806 Sq Ft Lot
- Back Yard
HOA Fees
- $161 Monthly HOA Fees
Parking
- 2 Car Garage
Interior Spaces
- 2,005 Sq Ft Home
- Family Room with Fireplace
- Great Room
- Living Room
- Bonus Room
- Tile Flooring
- Neighborhood Views
- Eat-In Kitchen
- Laundry Room
Bedrooms and Bathrooms
- 4 Bedrooms
- Walk-In Closet
Eco-Friendly Details
- Energy-Efficient Appliances
- Energy-Efficient Construction
Utilities
- Central Heating and Cooling System
- Private Water Source
Additional Features
- Exterior Lighting
- Suburban Location
Listing and Financial Details
- Tax Lot 08
- Tax Tract Number 18920
Community Details
Overview
- The Colonies Association
- Built by Frontier Communities
- Plan 2C
Amenities
- Laundry Facilities
Ownership History
Purchase Details
Home Financials for this Owner
Home Financials are based on the most recent Mortgage that was taken out on this home.Purchase Details
Home Financials for this Owner
Home Financials are based on the most recent Mortgage that was taken out on this home.Purchase Details
Home Financials for this Owner
Home Financials are based on the most recent Mortgage that was taken out on this home.Purchase Details
Home Financials for this Owner
Home Financials are based on the most recent Mortgage that was taken out on this home.Similar Homes in Upland, CA
Home Values in the Area
Average Home Value in this Area
Purchase History
| Date | Type | Sale Price | Title Company |
|---|---|---|---|
| Grant Deed | $536,000 | Orange Coast Title | |
| Interfamily Deed Transfer | -- | None Available | |
| Grant Deed | $515,000 | Fidelity National Title | |
| Interfamily Deed Transfer | -- | Fidelity National Title |
Mortgage History
| Date | Status | Loan Amount | Loan Type |
|---|---|---|---|
| Open | $545,414 | VA | |
| Closed | $548,328 | VA | |
| Previous Owner | $401,500 | New Conventional | |
| Previous Owner | $411,844 | New Conventional |
Property History
| Date | Event | Price | Change | Sq Ft Price |
|---|---|---|---|---|
| 04/10/2020 04/10/20 | Sold | $536,000 | 0.0% | $262 / Sq Ft |
| 03/12/2020 03/12/20 | Pending | -- | -- | -- |
| 02/25/2020 02/25/20 | For Sale | $535,888 | +4.4% | $262 / Sq Ft |
| 09/16/2014 09/16/14 | Sold | $513,198 | +1.6% | $256 / Sq Ft |
| 06/03/2014 06/03/14 | Pending | -- | -- | -- |
| 05/09/2014 05/09/14 | For Sale | $505,200 | -- | $252 / Sq Ft |
Tax History Compared to Growth
Tax History
| Year | Tax Paid | Tax Assessment Tax Assessment Total Assessment is a certain percentage of the fair market value that is determined by local assessors to be the total taxable value of land and additions on the property. | Land | Improvement |
|---|---|---|---|---|
| 2024 | $6,285 | $574,700 | $143,675 | $431,025 |
| 2023 | $6,191 | $563,432 | $140,858 | $422,574 |
| 2022 | $6,058 | $552,384 | $138,096 | $414,288 |
| 2021 | $6,052 | $541,553 | $135,388 | $406,165 |
| 2020 | $6,325 | $577,042 | $201,965 | $375,077 |
| 2019 | $6,304 | $565,728 | $198,005 | $367,723 |
| 2018 | $6,150 | $554,636 | $194,123 | $360,513 |
| 2017 | $5,973 | $543,761 | $190,317 | $353,444 |
| 2016 | $5,748 | $533,099 | $186,585 | $346,514 |
| 2015 | -- | $525,091 | $183,782 | $341,309 |
Agents Affiliated with this Home
-
ROBERT BOCCOLUCCI

Seller's Agent in 2020
ROBERT BOCCOLUCCI
First Team Real Estate
(909) 538-3625
2 in this area
18 Total Sales
-
CIERA SIMS-BOTSFORD

Buyer's Agent in 2020
CIERA SIMS-BOTSFORD
ANOMALY REAL ESTATE
(909) 552-1316
9 in this area
205 Total Sales
-
A
Seller's Agent in 2014
ANTHONY CHACON
RE/MAX
-
D
Buyer's Agent in 2014
DANIEL POCIUS
FRONTIER BROKERS, INC.
-
THE EDWARDS GROUP

Buyer Co-Listing Agent in 2014
THE EDWARDS GROUP
CHAMPIONS REAL ESTATE
(909) 210-7789
1 in this area
10 Total Sales
Map
Source: California Regional Multiple Listing Service (CRMLS)
MLS Number: IV14096693
APN: 1044-632-06
- 1782 Saige View Cir
- 1732 Winston Ave
- 454 Miramar St
- 1061 Pebble Beach Dr
- 1810 N 2nd Ave
- 1759 Crebs Way
- 322 E 19th St
- 901 Saint Andrews Dr
- 1754 N 1st Ave
- 251 Miramar St
- 1753 N 1st Ave
- 1267 Kendra Ln
- 454 E Merrimac St
- 1679 N 2nd Ave
- 1770 N Euclid Ave
- 1255 Upland Hills Dr S
- 1604 N Laurel Ave
- 1695 N Palm Ave
- 1498 Diego Way
- 1737 Partridge Ave


