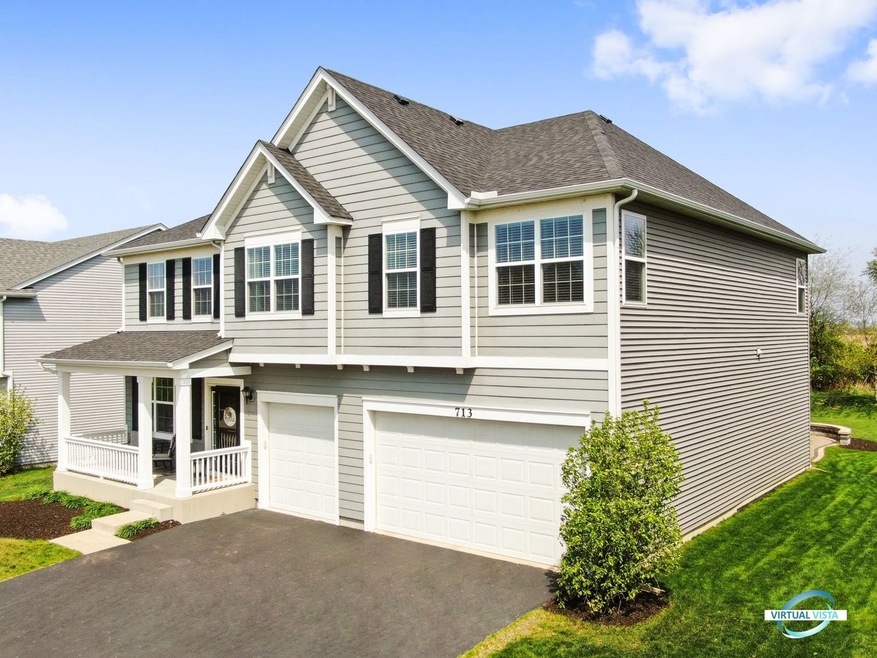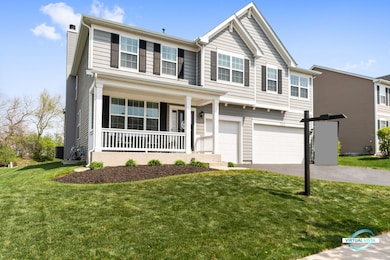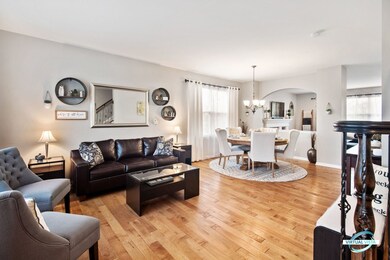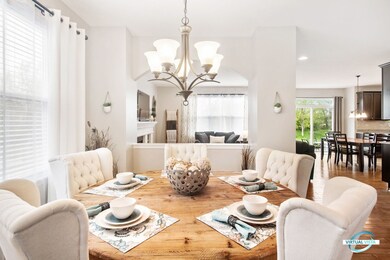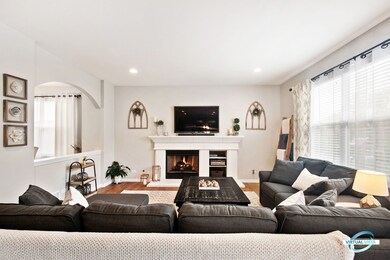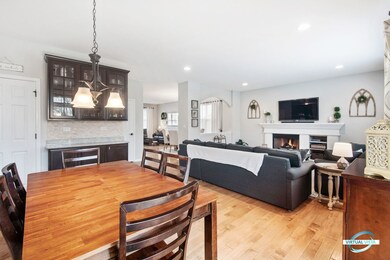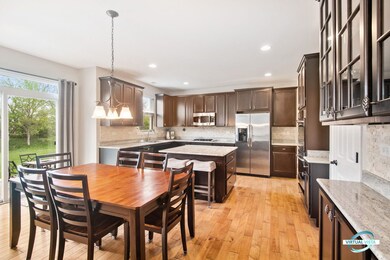
713 Millersburg St Oswego, IL 60543
North Oswego NeighborhoodEstimated Value: $512,000 - $545,195
Highlights
- Open Floorplan
- Landscaped Professionally
- Clubhouse
- Churchill Elementary School Rated A-
- Mature Trees
- Property is near a park
About This Home
As of July 2021Enjoy everything you see at 713 Millersburg Street. This 4 bedroom, 2 and a half bath home is on the perfect lot for backyard privacy that is sure to make you the envy of the neighborhood. Entertain in style in this well cared for and immaculate home. 713 Millersburg features an upgraded open concept kitchen with granite counter tops, backsplash, stainless steel appliances and seated island. You will love taking advantage of the private backyard in the spring, summer and fall with the oversized patio that features a built in fire pit and backs to beautiful trees. There is extra office space tucked away on the first floor for privacy which is perfect when working from home. The master suite features two large walk-in closets, an oversized walk-in shower and double sinks. The loft space on the second floor is a wonderful area for a playroom, office or theatre area. Enjoy all the amenities that Churchill Club has to offer including the clubhouse featuring a large pool with a private BBQ area, a workout room, pool table and library. Welcome Home. (New roof and gutters in 2019. New AC 2020. Basement roughed in for a bathroom, whole house humidifier)
Home Details
Home Type
- Single Family
Est. Annual Taxes
- $9,729
Year Built
- Built in 2013
Lot Details
- 0.26 Acre Lot
- Lot Dimensions are 97x136x97x136
- Landscaped Professionally
- Mature Trees
- Backs to Trees or Woods
HOA Fees
Parking
- 3 Car Attached Garage
- Garage Transmitter
- Garage Door Opener
- Driveway
- Parking Included in Price
Home Design
- Vinyl Siding
- Concrete Perimeter Foundation
Interior Spaces
- 3,238 Sq Ft Home
- 2-Story Property
- Open Floorplan
- Gas Log Fireplace
- Window Screens
- Family Room with Fireplace
- Home Office
- Loft
- Wood Flooring
Kitchen
- Double Oven
- Gas Cooktop
- Microwave
- Dishwasher
- Stainless Steel Appliances
- Granite Countertops
- Disposal
Bedrooms and Bathrooms
- 4 Bedrooms
- 4 Potential Bedrooms
- Walk-In Closet
- Dual Sinks
- Separate Shower
Laundry
- Laundry on upper level
- Dryer
- Washer
- Sink Near Laundry
Unfinished Basement
- Basement Fills Entire Space Under The House
- Rough-In Basement Bathroom
Outdoor Features
- Patio
- Fire Pit
- Porch
Location
- Property is near a park
Schools
- Churchill Elementary School
- Plank Junior High School
- Oswego East High School
Utilities
- Central Air
- Humidifier
- Heating System Uses Natural Gas
- Water Softener is Owned
Community Details
Overview
- Association fees include clubhouse, exercise facilities, pool
- Churchill Club Subdivision, Springfield Southern Colonial Floorplan
Amenities
- Clubhouse
Recreation
- Tennis Courts
- Community Pool
Ownership History
Purchase Details
Home Financials for this Owner
Home Financials are based on the most recent Mortgage that was taken out on this home.Purchase Details
Home Financials for this Owner
Home Financials are based on the most recent Mortgage that was taken out on this home.Purchase Details
Similar Homes in Oswego, IL
Home Values in the Area
Average Home Value in this Area
Purchase History
| Date | Buyer | Sale Price | Title Company |
|---|---|---|---|
| Streny Michael A | $450,000 | Baird & Warner Ttl Svcs Inc | |
| Heath Michele Ann | $339,000 | Chicago Title Insurance Comp | |
| Hovsite Churchill Club Llc | -- | None Available |
Mortgage History
| Date | Status | Borrower | Loan Amount |
|---|---|---|---|
| Open | Streny Michael A | $405,000 | |
| Previous Owner | Heath Michele Ann | $318,250 |
Property History
| Date | Event | Price | Change | Sq Ft Price |
|---|---|---|---|---|
| 07/30/2021 07/30/21 | Sold | $450,000 | +8.4% | $139 / Sq Ft |
| 05/02/2021 05/02/21 | Pending | -- | -- | -- |
| 04/29/2021 04/29/21 | For Sale | $415,000 | -- | $128 / Sq Ft |
Tax History Compared to Growth
Tax History
| Year | Tax Paid | Tax Assessment Tax Assessment Total Assessment is a certain percentage of the fair market value that is determined by local assessors to be the total taxable value of land and additions on the property. | Land | Improvement |
|---|---|---|---|---|
| 2023 | $10,339 | $131,345 | $23,790 | $107,555 |
| 2022 | $10,339 | $120,500 | $21,826 | $98,674 |
| 2021 | $9,976 | $112,617 | $20,398 | $92,219 |
| 2020 | $9,866 | $110,409 | $19,998 | $90,411 |
| 2019 | $9,729 | $107,352 | $19,998 | $87,354 |
| 2018 | $9,384 | $102,080 | $23,711 | $78,369 |
| 2017 | $9,165 | $95,402 | $22,160 | $73,242 |
| 2016 | $8,782 | $90,429 | $21,005 | $69,424 |
| 2015 | $8,876 | $87,371 | $20,295 | $67,076 |
| 2014 | -- | $82,425 | $19,146 | $63,279 |
| 2013 | -- | $68,599 | $15,934 | $52,665 |
Agents Affiliated with this Home
-
Joe Piraino

Seller's Agent in 2021
Joe Piraino
Baird Warner
(630) 202-5918
14 in this area
114 Total Sales
-
Terri Miller

Buyer's Agent in 2021
Terri Miller
Platinum Partners Realtors
(630) 947-4920
2 in this area
58 Total Sales
Map
Source: Midwest Real Estate Data (MRED)
MLS Number: 11057421
APN: 03-11-185-006
- 401 Sunshine Ct
- 511 Homeview Dr
- 117 Preakness Dr
- 169 Waterbury Cir
- 412 Blue Ridge Dr
- 410 Blue Ridge Dr
- 506 Silver Charm Dr
- 387 Essex Dr
- 367 Mcgrath Dr
- 733 Spires Dr
- 295 Kendall Point Dr
- 0000 Fifth St
- 261 Springbrook Trail S Unit 1
- 251 Springbrook Trail S
- 247 Springbrook Trail S Unit 1
- 629 Lincoln Station Dr Unit 1503
- 225 Foster Dr
- 235 Foster Dr
- 171 Springbrook Trail S
- 1741 Fredericksburg Ln
- 713 Millersburg St
- 715 Millersburg St
- 711 Millersburg St
- 709 Millersburg St
- 717 Millersburg St
- 712 Millersburg St
- 714 Millersburg St
- 710 Millersburg St
- 707 Millersburg St
- 716 Millersburg St
- 719 Millersburg St
- 708 Millersburg St
- 705 Millersburg St
- 721 Millersburg St
- 706 Millersburg St
- 609 Pimlico St
- 607 Pimlico St
- 605 Pimlico St
- 720 Millersburg St
- 611 Pimlico St
