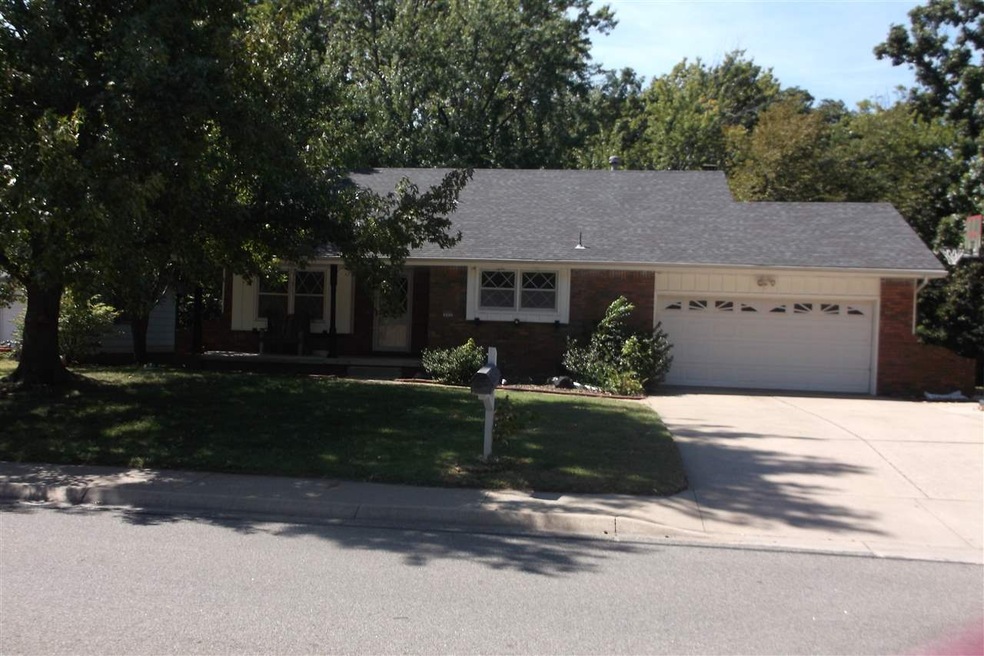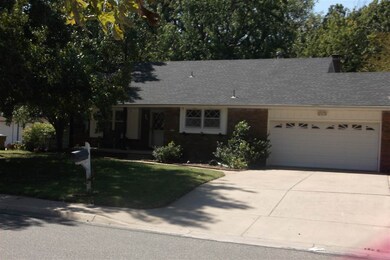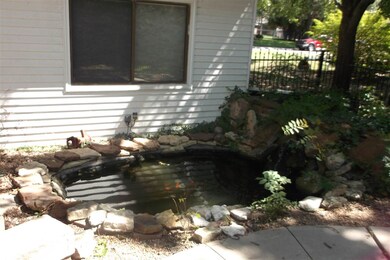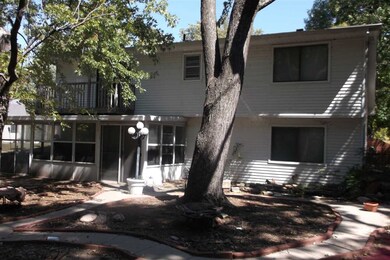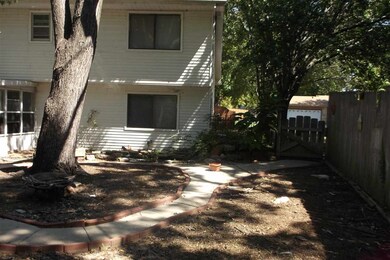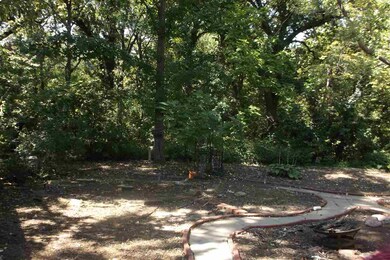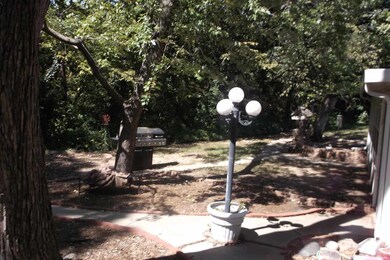
Highlights
- Stream or River on Lot
- Traditional Architecture
- Home Gym
- Wooded Lot
- Screened Porch
- Balcony
About This Home
As of February 2022Beautiful quad level on the creek. Great location with private back yard and mature trees and a fish pond. This home features 4 bedrooms and 3 baths. Two of the bathrooms have been updated with tile flooring and tile showers. One with a large walk in shower and gorgeous double vanity. The updated large kitchen is very open with lots of cabinet space. The spacious master has its own upper private deck overlooking the beautiful yard and creek. Newer light fixtures, paddle fans, carpet and interior paint. There is a non conforming 5th bedroom in the basement (14'6" x 11'6") with its own bathroom with a full tub and shower. Enclosed sun room with windows and screens and 2 patio doors. The shed is 20' x 12' and has electric and is heated and air conditioned. The home has an awesome yard with a well for irrigation. Call to schedule your private showing today!
Last Agent to Sell the Property
Carson Cross
Golden, Inc. License #SP00225225 Listed on: 09/15/2015
Home Details
Home Type
- Single Family
Est. Annual Taxes
- $2,015
Year Built
- Built in 1970
Lot Details
- 0.34 Acre Lot
- Wrought Iron Fence
- Wood Fence
- Irrigation
- Wooded Lot
Parking
- 2 Car Attached Garage
Home Design
- Traditional Architecture
- Quad-Level Property
- Frame Construction
- Composition Roof
- Vinyl Siding
Interior Spaces
- Wood Burning Fireplace
- Combination Kitchen and Dining Room
- Recreation Room with Fireplace
- Screened Porch
- Home Gym
- 220 Volts In Laundry
Kitchen
- Oven or Range
- Electric Cooktop
- Range Hood
- Microwave
- Dishwasher
- Disposal
Bedrooms and Bathrooms
- 4 Bedrooms
- 3 Full Bathrooms
Finished Basement
- Basement Fills Entire Space Under The House
- Bedroom in Basement
- Finished Basement Bathroom
- Laundry in Basement
Home Security
- Storm Windows
- Storm Doors
Outdoor Features
- Stream or River on Lot
- Balcony
- Outdoor Storage
- Rain Gutters
Schools
- Tanglewood Elementary School
- Derby Middle School
- Derby High School
Utilities
- Forced Air Heating and Cooling System
- Heating System Uses Gas
- Private Water Source
Community Details
- Brook Forest East Subdivision
Listing and Financial Details
- Assessor Parcel Number 00003-
Ownership History
Purchase Details
Home Financials for this Owner
Home Financials are based on the most recent Mortgage that was taken out on this home.Purchase Details
Home Financials for this Owner
Home Financials are based on the most recent Mortgage that was taken out on this home.Purchase Details
Similar Homes in Derby, KS
Home Values in the Area
Average Home Value in this Area
Purchase History
| Date | Type | Sale Price | Title Company |
|---|---|---|---|
| Warranty Deed | -- | Security 1St Title | |
| Warranty Deed | -- | Security 1St Title | |
| Warranty Deed | -- | None Available |
Mortgage History
| Date | Status | Loan Amount | Loan Type |
|---|---|---|---|
| Open | $230,000 | VA | |
| Closed | $230,000 | VA | |
| Previous Owner | $168,547 | VA | |
| Previous Owner | $151,000 | New Conventional | |
| Previous Owner | $96,000 | Credit Line Revolving |
Property History
| Date | Event | Price | Change | Sq Ft Price |
|---|---|---|---|---|
| 02/16/2022 02/16/22 | Sold | -- | -- | -- |
| 01/05/2022 01/05/22 | Pending | -- | -- | -- |
| 01/03/2022 01/03/22 | For Sale | $215,000 | +30.3% | $90 / Sq Ft |
| 11/13/2015 11/13/15 | Sold | -- | -- | -- |
| 09/25/2015 09/25/15 | Pending | -- | -- | -- |
| 09/15/2015 09/15/15 | For Sale | $165,000 | -- | $69 / Sq Ft |
Tax History Compared to Growth
Tax History
| Year | Tax Paid | Tax Assessment Tax Assessment Total Assessment is a certain percentage of the fair market value that is determined by local assessors to be the total taxable value of land and additions on the property. | Land | Improvement |
|---|---|---|---|---|
| 2025 | $3,741 | $30,993 | $6,486 | $24,507 |
| 2023 | $3,741 | $25,680 | $3,910 | $21,770 |
| 2022 | $3,114 | $22,069 | $3,692 | $18,377 |
| 2021 | $0 | $20,620 | $3,059 | $17,561 |
| 2020 | $2,825 | $19,642 | $3,059 | $16,583 |
| 2019 | $2,634 | $18,308 | $3,059 | $15,249 |
| 2018 | $2,805 | $19,528 | $2,404 | $17,124 |
| 2017 | $2,576 | $0 | $0 | $0 |
| 2016 | $2,242 | $0 | $0 | $0 |
| 2015 | -- | $0 | $0 | $0 |
| 2014 | -- | $0 | $0 | $0 |
Agents Affiliated with this Home
-

Seller's Agent in 2022
Monica Miller
Coldwell Banker Plaza Real Estate
(316) 214-1920
4 in this area
114 Total Sales
-
W
Buyer's Agent in 2022
William McMahon
Exp Realty, LLC
-
C
Seller's Agent in 2015
Carson Cross
Golden, Inc.
Map
Source: South Central Kansas MLS
MLS Number: 510199
APN: 233-06-0-31-03-047.00
- 1407 E Hickory Branch
- 1400 E Evergreen Ln
- 1006 E Bodine Dr
- 609 N Willow Dr
- 617 N Willow Dr
- 901 N Brook Forest Rd
- 1306 N Brookfield Ln
- 626 N Tanglewood Rd
- 948 E Morrison Dr
- 931 N Beaver Trail Rd
- 329 N Sarah Ct
- 323 N Sarah Ct
- 248 Cedar Ranch Ct
- 1116 E James St
- 755 N Farmington Dr
- 626 N Oak Forest Rd
- 745 N Woodlawn Blvd
- 1307 E Blue Spruce Rd
- 732 N El Paso Dr
- 1718 E Pinion Rd
