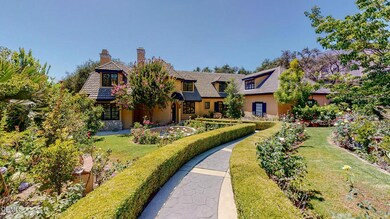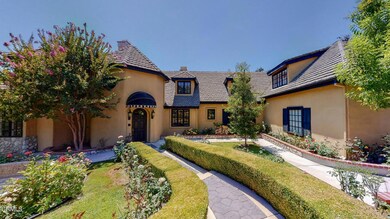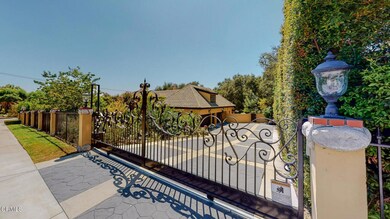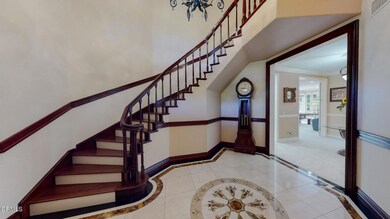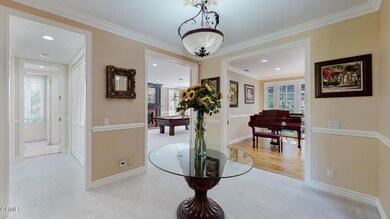
713 N Vista Bonita Ave Glendora, CA 91741
North Glendora NeighborhoodEstimated Value: $2,487,000 - $2,640,000
Highlights
- Golf Course Community
- Heated In Ground Pool
- View of Trees or Woods
- Cullen Elementary School Rated A
- Primary Bedroom Suite
- 0.54 Acre Lot
About This Home
As of October 2022Welcome to this breathtaking French Country Style Estate.This family home is a pleasant retreat from the busy city, it set at the lower foothills of Glendora. The current owners have transformed this home with several upgrades! Landscaped with colorful flowers, 70 fruit trees, irrigation system ,new walkways around the home. As you enter the ground level you see a beautiful spanish tile designed flooring, new carpet in, dinning room, Office room/Work area, & Nanny suite/Guest room . The Game room/Family room also has a sublime fireplace, new lighting, crown molding and new carpet.As you make your way up the spiral staircase, you have your immense Master suite with high ceilings, an amazing corner fireplace , hardwood flooring ,recessed lighting. The master bathroom has updated lighting , paint and crown molding. The other 3 bedrooms have new bamboo flooring, paint, recess lighting, crown molding and all 3 bathrooms have been remodeled. As you take the north side stairs down, you have your laundry area with new lighting, paint and counter tops, and 3/4 remodeled bathroom, nexts to this is your gourmet kitchen w/center island, granite counters, stainless steel Sub-Zero refrigerator. Continuing into the living room there's another astonishing fireplace, updated lighting, and tall beveled glass french doors leading out to the enormous backyard! Outside you have a built-in BBQ w/ island bar, outdoor fire pit w/ awesome blue reflective fire glass, and a saltwater Cocktail pool to savor your daytime Mocktails. Last, but not least, you have your newly painted extensive gated driveway that leads to a 4-car garage, complete with epoxy floors and built-in cabinets. If you are a golf lover or nature lover,you have the Glendora Country Club that is less than 4 miles & Colby trail for hiking less than 2 miles, as well as popular shopping and dining!
Last Listed By
Berkshire Hathaway Home Servic License #01704254 Listed on: 07/09/2022

Home Details
Home Type
- Single Family
Est. Annual Taxes
- $26,724
Year Built
- Built in 1989 | Remodeled
Lot Details
- 0.54 Acre Lot
- Wrought Iron Fence
- No Sprinklers
- Front Yard
Parking
- 4 Car Direct Access Garage
- Parking Storage or Cabinetry
- Parking Available
- Side Facing Garage
- Two Garage Doors
- Garage Door Opener
- Driveway Down Slope From Street
- Automatic Gate
Property Views
- Woods
- Mountain
- Pool
Home Design
- French Architecture
- Turnkey
- Slab Foundation
- Tile Roof
- Concrete Roof
- Copper Plumbing
Interior Spaces
- 5,678 Sq Ft Home
- 2-Story Property
- Wet Bar
- Dual Staircase
- Chair Railings
- Crown Molding
- Cathedral Ceiling
- Recessed Lighting
- Blinds
- Bay Window
- French Doors
- Formal Entry
- Family Room Off Kitchen
- Living Room with Fireplace
- Home Office
- Game Room with Fireplace
- Pull Down Stairs to Attic
Kitchen
- Breakfast Bar
- Walk-In Pantry
- Double Oven
- Built-In Range
- Dishwasher
- Kitchen Island
- Granite Countertops
- Trash Compactor
Flooring
- Bamboo
- Carpet
- Laminate
- Tile
Bedrooms and Bathrooms
- 5 Bedrooms
- Fireplace in Primary Bedroom Retreat
- Primary Bedroom Suite
- Walk-In Closet
- Remodeled Bathroom
- Maid or Guest Quarters
- Bidet
- Dual Vanity Sinks in Primary Bathroom
- Private Water Closet
- Hydromassage or Jetted Bathtub
- Linen Closet In Bathroom
Laundry
- Laundry Room
- Gas And Electric Dryer Hookup
Home Security
- Carbon Monoxide Detectors
- Fire and Smoke Detector
Accessible Home Design
- More Than Two Accessible Exits
- Accessible Parking
Pool
- Heated In Ground Pool
- Saltwater Pool
- Waterfall Pool Feature
Outdoor Features
- Covered patio or porch
- Fireplace in Patio
- Outdoor Grill
- Rain Gutters
Utilities
- Two cooling system units
- Central Heating and Cooling System
- Heating System Uses Natural Gas
- 220 Volts
Listing and Financial Details
- Tax Lot 3
- Assessor Parcel Number 8636030024
Community Details
Overview
- No Home Owners Association
Recreation
- Golf Course Community
- Hiking Trails
Ownership History
Purchase Details
Home Financials for this Owner
Home Financials are based on the most recent Mortgage that was taken out on this home.Purchase Details
Purchase Details
Home Financials for this Owner
Home Financials are based on the most recent Mortgage that was taken out on this home.Purchase Details
Home Financials for this Owner
Home Financials are based on the most recent Mortgage that was taken out on this home.Purchase Details
Home Financials for this Owner
Home Financials are based on the most recent Mortgage that was taken out on this home.Purchase Details
Similar Home in Glendora, CA
Home Values in the Area
Average Home Value in this Area
Purchase History
| Date | Buyer | Sale Price | Title Company |
|---|---|---|---|
| Mccarthey Ningnong P | $2,223,000 | California Title Company | |
| Flores Nemecio Ramirez | -- | None Available | |
| Ramirez Nemecio | $1,600,000 | Chicago Title Company | |
| Sayegh Richard | -- | First American Title Ins Co | |
| Sayegh Richard | $715,000 | First American Title Ins Co | |
| Bankers Trust Company | $694,409 | -- |
Mortgage History
| Date | Status | Borrower | Loan Amount |
|---|---|---|---|
| Previous Owner | Ramirez Nemecio | $700,000 | |
| Previous Owner | Sayegh Richard | $995,000 | |
| Previous Owner | Sayegh Richard | $572,000 |
Property History
| Date | Event | Price | Change | Sq Ft Price |
|---|---|---|---|---|
| 10/19/2022 10/19/22 | Sold | $2,223,000 | -3.3% | $392 / Sq Ft |
| 09/15/2022 09/15/22 | Pending | -- | -- | -- |
| 09/06/2022 09/06/22 | Price Changed | $2,298,000 | -3.8% | $405 / Sq Ft |
| 07/11/2022 07/11/22 | For Sale | $2,390,000 | +49.4% | $421 / Sq Ft |
| 06/07/2016 06/07/16 | Sold | $1,600,000 | +0.1% | $282 / Sq Ft |
| 04/22/2016 04/22/16 | Pending | -- | -- | -- |
| 04/08/2016 04/08/16 | For Sale | $1,598,880 | -- | $282 / Sq Ft |
Tax History Compared to Growth
Tax History
| Year | Tax Paid | Tax Assessment Tax Assessment Total Assessment is a certain percentage of the fair market value that is determined by local assessors to be the total taxable value of land and additions on the property. | Land | Improvement |
|---|---|---|---|---|
| 2024 | $26,724 | $2,300,661 | $1,247,460 | $1,053,201 |
| 2023 | $25,747 | $2,223,000 | $1,223,000 | $1,000,000 |
| 2022 | $20,857 | $1,784,827 | $758,217 | $1,026,610 |
| 2021 | $20,495 | $1,749,831 | $743,350 | $1,006,481 |
| 2019 | $19,321 | $1,697,931 | $721,302 | $976,629 |
| 2018 | $18,913 | $1,664,639 | $707,159 | $957,480 |
| 2016 | $10,447 | $892,263 | $474,210 | $418,053 |
| 2015 | $10,210 | $878,861 | $467,087 | $411,774 |
| 2014 | $10,179 | $861,646 | $457,938 | $403,708 |
Agents Affiliated with this Home
-
Sonia Navarrete

Seller's Agent in 2022
Sonia Navarrete
Berkshire Hathaway Home Servic
(626) 513-6254
1 in this area
9 Total Sales
-
T
Buyer's Agent in 2022
Theresa Bernabe
Merit Capital Group Inc
(562) 483-2202
-
Rana Madain

Seller's Agent in 2016
Rana Madain
Compass
(626) 827-9951
2 in this area
65 Total Sales
-
J
Buyer's Agent in 2016
Julie Ibrao
Podley Properties
Map
Source: Pasadena-Foothills Association of REALTORS®
MLS Number: P1-10389
APN: 8636-030-024
- 845 N Glendora Ave
- 780 Brown Sage Dr
- 515 N Vista Bonita Ave
- 631 N Cullen Ave
- 351 W Northridge Ave
- 1018 N Glendora Ave
- 356 N Pennsylvania Ave
- 453 W Laurel Ave
- 127 W Bennett Ave
- 332 N Washington Ave
- 605 N Live Oak Ave
- 1154 N Glendora Ave
- 711 E Virginia Ave
- 726 E Laurel Ave
- 742 E Virginia Ave
- 420 W Bennett Ave
- 733 E Leadora Ave
- 644 E Bennett Ave
- 518 Oak Trail Place
- 653 E Mountain View Ave
- 713 N Vista Bonita Ave
- 723 N Vista Bonita Ave
- 710 N Glendora Ave
- 657 N Vista Bonita Ave
- 720 N Glendora Ave
- 726 N Vista Bonita Ave
- 656 N Glendora Ave
- 650 N Glendora Ave
- 656 N Vista Bonita Ave
- 645 N Vista Bonita Ave
- 730 N Glendora Ave
- 946 N Glendora Ave
- 644 N Glendora Ave
- 225 E Sierra Madre Ave
- 644 N Vista Bonita Ave
- 638 N Glendora Ave
- 639 N Vista Bonita Ave
- 743 N Vista Bonita Ave
- 740 N Glendora Ave
- 707 N Glendora Ave

