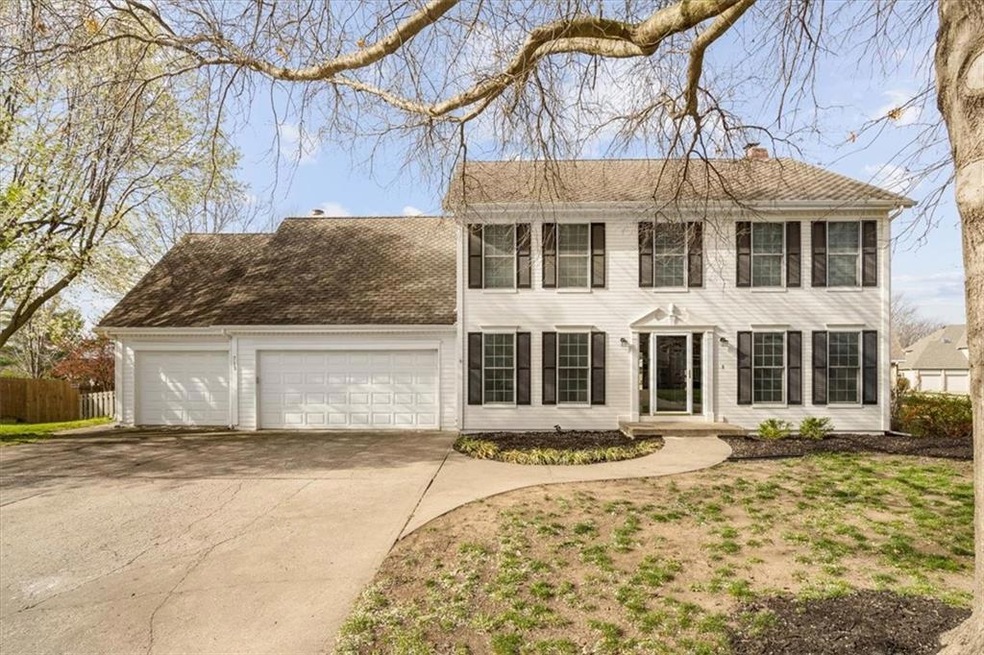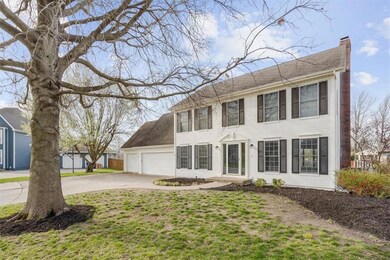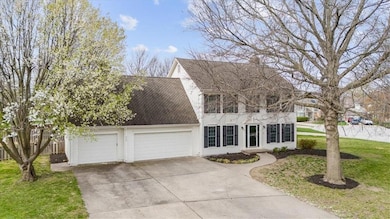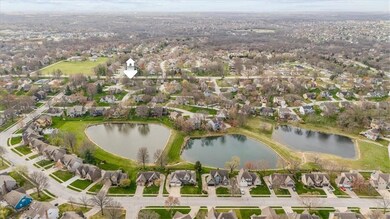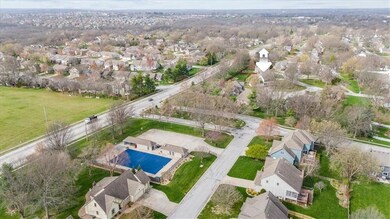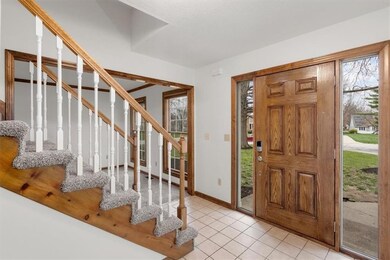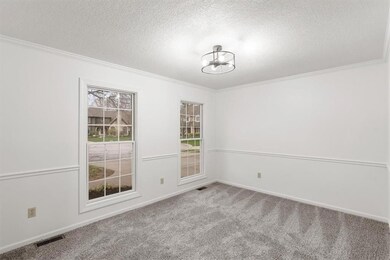
713 NW Eagle Ridge Cir Lees Summit, MO 64081
Highlights
- Family Room with Fireplace
- Traditional Architecture
- Separate Formal Living Room
- Cedar Creek Elementary School Rated A
- Wood Flooring
- Community Pool
About This Home
As of May 2024If you've been looking for the quintessential 2-story home in Lee's Summit, look no further than this beautiful home located in the coveted Bent Tree Bluffs neighborhood. The home is perfectly situated near the three neighborhood lakes and pool, and just off Chipman near highway access and all of the shopping you could ever imagine. When you drive into the cut-de-sac you will notice the stately front elevation. Inside you will find new carpet and fresh paint throughout the home. As you walk into the main level you will be wowed by the walls of windows in the living room and informal dining room. The living room is inviting and cozy with built-ins and fireplace and opens to the kitchen, half bathroom and formal dining room. This is a fantastic floor plan for hosting gatherings. Upstairs are 4 bedrooms with 2 full bathrooms. The primary bedroom is perfectly sized with a large ensuite and walk in closet, and comes with its own private office and fireplace, ideal for those who work from home.There is plenty of storage in the basement, as well as another half bathroom, and a small play area for the little ones in your life. Schedule your showing today!
Last Agent to Sell the Property
Keller Williams Realty Partners Inc. Brokerage Phone: 913-444-0778 License #2017044716 Listed on: 02/21/2024

Home Details
Home Type
- Single Family
Est. Annual Taxes
- $3,854
Year Built
- Built in 1988
Lot Details
- 0.39 Acre Lot
- Cul-De-Sac
- Wood Fence
HOA Fees
- $35 Monthly HOA Fees
Parking
- 3 Car Attached Garage
- Front Facing Garage
- Garage Door Opener
Home Design
- Traditional Architecture
- Composition Roof
- Wood Siding
Interior Spaces
- 2,500 Sq Ft Home
- 2-Story Property
- Ceiling Fan
- Gas Fireplace
- Family Room with Fireplace
- 2 Fireplaces
- Family Room Downstairs
- Separate Formal Living Room
- Breakfast Room
- Formal Dining Room
- Attic Fan
- Laundry on main level
Kitchen
- Eat-In Kitchen
- Free-Standing Electric Oven
- Stainless Steel Appliances
- Wood Stained Kitchen Cabinets
Flooring
- Wood
- Carpet
- Ceramic Tile
Bedrooms and Bathrooms
- 4 Bedrooms
Basement
- Basement Fills Entire Space Under The House
- Sump Pump
Location
- City Lot
Schools
- Cedar Creek Elementary School
- Lee's Summit North High School
Utilities
- Central Air
- Heating System Uses Natural Gas
Listing and Financial Details
- Assessor Parcel Number 51-830-07-53-00-0-00-000
- $0 special tax assessment
Community Details
Overview
- Bent Tree Bluffs HOA
- Bent Tree Bluffs Subdivision
Recreation
- Community Pool
Ownership History
Purchase Details
Home Financials for this Owner
Home Financials are based on the most recent Mortgage that was taken out on this home.Purchase Details
Home Financials for this Owner
Home Financials are based on the most recent Mortgage that was taken out on this home.Similar Homes in the area
Home Values in the Area
Average Home Value in this Area
Purchase History
| Date | Type | Sale Price | Title Company |
|---|---|---|---|
| Warranty Deed | -- | Security 1St Title | |
| Warranty Deed | -- | Continental Title Company |
Mortgage History
| Date | Status | Loan Amount | Loan Type |
|---|---|---|---|
| Open | $447,487 | New Conventional | |
| Closed | $435,000 | VA | |
| Previous Owner | $195,200 | New Conventional | |
| Previous Owner | $206,681 | New Conventional |
Property History
| Date | Event | Price | Change | Sq Ft Price |
|---|---|---|---|---|
| 05/09/2024 05/09/24 | Sold | -- | -- | -- |
| 04/19/2024 04/19/24 | Pending | -- | -- | -- |
| 03/31/2024 03/31/24 | Price Changed | $440,000 | -2.2% | $176 / Sq Ft |
| 03/27/2024 03/27/24 | For Sale | $450,000 | +50.0% | $180 / Sq Ft |
| 11/26/2019 11/26/19 | Sold | -- | -- | -- |
| 08/30/2019 08/30/19 | Pending | -- | -- | -- |
| 08/27/2019 08/27/19 | For Sale | $300,000 | +20.0% | $122 / Sq Ft |
| 09/24/2012 09/24/12 | Sold | -- | -- | -- |
| 08/17/2012 08/17/12 | Pending | -- | -- | -- |
| 08/03/2012 08/03/12 | For Sale | $250,000 | -- | $101 / Sq Ft |
Tax History Compared to Growth
Tax History
| Year | Tax Paid | Tax Assessment Tax Assessment Total Assessment is a certain percentage of the fair market value that is determined by local assessors to be the total taxable value of land and additions on the property. | Land | Improvement |
|---|---|---|---|---|
| 2024 | $3,882 | $53,766 | $7,680 | $46,086 |
| 2023 | $3,854 | $53,766 | $7,680 | $46,086 |
| 2022 | $4,647 | $57,570 | $5,784 | $51,786 |
| 2021 | $4,744 | $57,570 | $5,784 | $51,786 |
| 2020 | $4,176 | $50,188 | $5,784 | $44,404 |
| 2019 | $4,062 | $50,188 | $5,784 | $44,404 |
| 2018 | $3,809 | $43,680 | $5,034 | $38,646 |
| 2017 | $3,696 | $43,680 | $5,034 | $38,646 |
| 2016 | $3,696 | $41,952 | $5,415 | $36,537 |
| 2014 | $3,499 | $38,927 | $5,402 | $33,525 |
Agents Affiliated with this Home
-
Jesse Taitt

Seller's Agent in 2024
Jesse Taitt
Keller Williams Realty Partners Inc.
(913) 444-0778
11 in this area
133 Total Sales
-
Ben Carter
B
Buyer's Agent in 2024
Ben Carter
Keller Williams KC North
(302) 360-0300
3 in this area
146 Total Sales
-
Mike Foley

Seller's Agent in 2019
Mike Foley
Platinum Realty LLC
(913) 963-4688
10 Total Sales
-
Kevin Foster

Seller's Agent in 2012
Kevin Foster
ReeceNichols - Eastland
(816) 373-9292
19 in this area
138 Total Sales
-
Denise Sanker

Buyer's Agent in 2012
Denise Sanker
ReeceNichols - Lees Summit
(816) 679-8336
94 in this area
281 Total Sales
Map
Source: Heartland MLS
MLS Number: 2473909
APN: 51-830-07-53-00-0-00-000
- 813 NW High Point Dr
- 516 NW Timberbrooke Dr
- 2503 NW Windwood Dr
- 2501 NW Shady Bend Ln
- 130 NW Ambersham Dr
- 508 NW Ambersham Dr
- 337 NW Ambersham Dr
- 2403 NW Ashurst Dr
- 415 NW Ashurst Cir
- 819 NW Game Creek
- 2536 NW Bent Tree Cir
- 2007 NW Chipman Rd
- 807 NW Bent Tree Dr
- 2090 NW O'Brien Rd
- 2082 NW O'Brien Rd
- 2086 NW O'Brien Rd
- 361 NW Patch Ct
- 2117 NW O'Brien Rd
- 2214 NW Killarney Ln
- Monterey Plan at Reserve at Woodside Ridge
