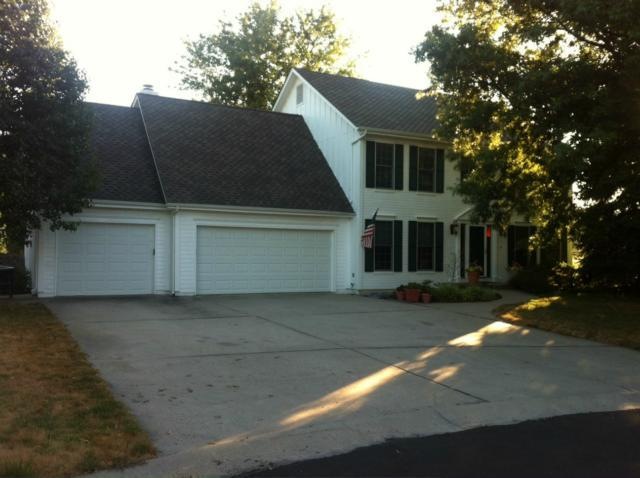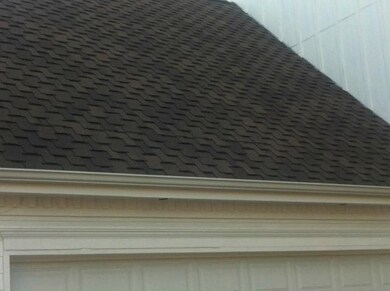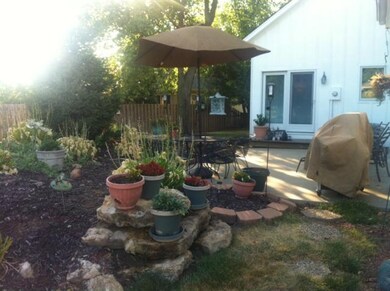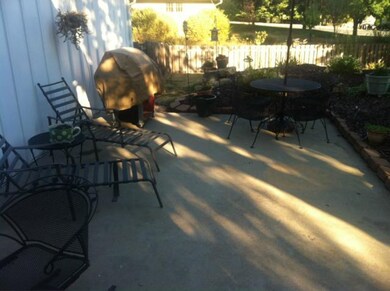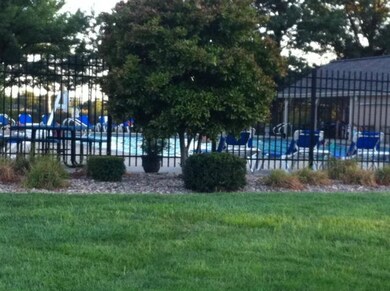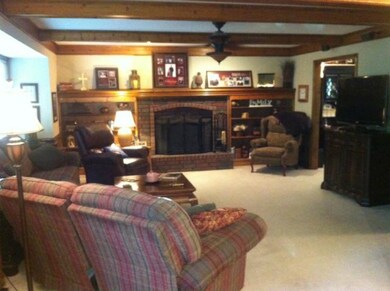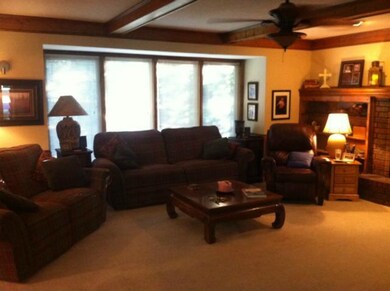
713 NW Eagle Ridge Cir Lees Summit, MO 64081
Lee's Summit NeighborhoodHighlights
- Vaulted Ceiling
- Traditional Architecture
- Whirlpool Bathtub
- Cedar Creek Elementary School Rated A
- Wood Flooring
- Corner Lot
About This Home
As of May 2024Very nice Bent Tree Bluffs home with upgrades & extras! Recently home has had new high end roof,new windows, Ext siding&paint,granite kit counters & SS appliances.Master suite has huge sitting room!Nice home show well! LL is partially finished w/mini-kit & half bath.Great for crafts & kids play room. Cul-de-sac location not far from community pool.
Last Agent to Sell the Property
ReeceNichols - Eastland License #1999031200 Listed on: 08/03/2012

Home Details
Home Type
- Single Family
Est. Annual Taxes
- $3,480
Year Built
- Built in 1988
Lot Details
- Wood Fence
- Corner Lot
HOA Fees
- $25 Monthly HOA Fees
Parking
- 3 Car Attached Garage
- Front Facing Garage
- Garage Door Opener
Home Design
- Traditional Architecture
- Frame Construction
- Composition Roof
- Masonry
Interior Spaces
- Wet Bar: Double Vanity, Walk-In Closet(s), Whirlpool Tub, Cathedral/Vaulted Ceiling, Kitchen Island, Pantry, Ceiling Fan(s), Fireplace
- Built-In Features: Double Vanity, Walk-In Closet(s), Whirlpool Tub, Cathedral/Vaulted Ceiling, Kitchen Island, Pantry, Ceiling Fan(s), Fireplace
- Vaulted Ceiling
- Ceiling Fan: Double Vanity, Walk-In Closet(s), Whirlpool Tub, Cathedral/Vaulted Ceiling, Kitchen Island, Pantry, Ceiling Fan(s), Fireplace
- Skylights
- Wood Burning Fireplace
- Thermal Windows
- Shades
- Plantation Shutters
- Drapes & Rods
- Living Room with Fireplace
- Formal Dining Room
- Finished Basement
- Sump Pump
- Laundry on main level
Kitchen
- Breakfast Area or Nook
- Electric Oven or Range
- Dishwasher
- Kitchen Island
- Granite Countertops
- Laminate Countertops
- Disposal
Flooring
- Wood
- Wall to Wall Carpet
- Linoleum
- Laminate
- Stone
- Ceramic Tile
- Luxury Vinyl Plank Tile
- Luxury Vinyl Tile
Bedrooms and Bathrooms
- 4 Bedrooms
- Cedar Closet: Double Vanity, Walk-In Closet(s), Whirlpool Tub, Cathedral/Vaulted Ceiling, Kitchen Island, Pantry, Ceiling Fan(s), Fireplace
- Walk-In Closet: Double Vanity, Walk-In Closet(s), Whirlpool Tub, Cathedral/Vaulted Ceiling, Kitchen Island, Pantry, Ceiling Fan(s), Fireplace
- Double Vanity
- Whirlpool Bathtub
- Bathtub with Shower
Home Security
- Storm Doors
- Fire and Smoke Detector
Additional Features
- Enclosed patio or porch
- City Lot
- Forced Air Heating and Cooling System
Listing and Financial Details
- Assessor Parcel Number 51-830-07-53-00-0-00-000
Community Details
Overview
- Bent Tree Bluffs Subdivision
Recreation
- Community Pool
Ownership History
Purchase Details
Home Financials for this Owner
Home Financials are based on the most recent Mortgage that was taken out on this home.Purchase Details
Home Financials for this Owner
Home Financials are based on the most recent Mortgage that was taken out on this home.Similar Homes in Lees Summit, MO
Home Values in the Area
Average Home Value in this Area
Purchase History
| Date | Type | Sale Price | Title Company |
|---|---|---|---|
| Warranty Deed | -- | Security 1St Title | |
| Warranty Deed | -- | Continental Title Company |
Mortgage History
| Date | Status | Loan Amount | Loan Type |
|---|---|---|---|
| Open | $447,487 | New Conventional | |
| Closed | $435,000 | VA | |
| Previous Owner | $195,200 | New Conventional | |
| Previous Owner | $206,681 | New Conventional |
Property History
| Date | Event | Price | Change | Sq Ft Price |
|---|---|---|---|---|
| 05/09/2024 05/09/24 | Sold | -- | -- | -- |
| 04/19/2024 04/19/24 | Pending | -- | -- | -- |
| 03/31/2024 03/31/24 | Price Changed | $440,000 | -2.2% | $176 / Sq Ft |
| 03/27/2024 03/27/24 | For Sale | $450,000 | +50.0% | $180 / Sq Ft |
| 11/26/2019 11/26/19 | Sold | -- | -- | -- |
| 08/30/2019 08/30/19 | Pending | -- | -- | -- |
| 08/27/2019 08/27/19 | For Sale | $300,000 | +20.0% | $122 / Sq Ft |
| 09/24/2012 09/24/12 | Sold | -- | -- | -- |
| 08/17/2012 08/17/12 | Pending | -- | -- | -- |
| 08/03/2012 08/03/12 | For Sale | $250,000 | -- | $101 / Sq Ft |
Tax History Compared to Growth
Tax History
| Year | Tax Paid | Tax Assessment Tax Assessment Total Assessment is a certain percentage of the fair market value that is determined by local assessors to be the total taxable value of land and additions on the property. | Land | Improvement |
|---|---|---|---|---|
| 2024 | $3,882 | $53,766 | $7,680 | $46,086 |
| 2023 | $3,854 | $53,766 | $7,680 | $46,086 |
| 2022 | $4,647 | $57,570 | $5,784 | $51,786 |
| 2021 | $4,744 | $57,570 | $5,784 | $51,786 |
| 2020 | $4,176 | $50,188 | $5,784 | $44,404 |
| 2019 | $4,062 | $50,188 | $5,784 | $44,404 |
| 2018 | $3,809 | $43,680 | $5,034 | $38,646 |
| 2017 | $3,696 | $43,680 | $5,034 | $38,646 |
| 2016 | $3,696 | $41,952 | $5,415 | $36,537 |
| 2014 | $3,499 | $38,927 | $5,402 | $33,525 |
Agents Affiliated with this Home
-
Jesse Taitt

Seller's Agent in 2024
Jesse Taitt
Keller Williams Realty Partner
(913) 444-0778
10 in this area
127 Total Sales
-
Ben Carter
B
Buyer's Agent in 2024
Ben Carter
Keller Williams KC North
(302) 360-0300
3 in this area
154 Total Sales
-
Mike Foley

Seller's Agent in 2019
Mike Foley
Platinum Realty LLC
(913) 963-4688
14 Total Sales
-
Kevin Foster

Seller's Agent in 2012
Kevin Foster
ReeceNichols - Eastland
(816) 373-9292
18 in this area
135 Total Sales
-
Denise Sanker

Buyer's Agent in 2012
Denise Sanker
ReeceNichols - Lees Summit
(816) 679-8336
100 in this area
291 Total Sales
Map
Source: Heartland MLS
MLS Number: 1792367
APN: 51-830-07-53-00-0-00-000
- 613 NW Alexa Ln
- 717 NW Silver Ridge
- 516 NW Timberbrooke Dr
- 633 NW Brookhaven Dr
- 904 NW Winterset St
- 325 NW Ambersham Dr
- 901 NW High Point Dr
- 2316 NW Summerfield Dr
- 1004 NW Springdale Dr
- 209 NW Ambersham Dr
- 822 NW Game Creek
- 2536 NW Bent Tree Cir
- 2516 NW Bent Tree Cir
- 2102 NW Ashurst Dr
- 373 NW Patch Ct
- 2120 NW O'Brien Rd
- 2504 NW Bent Tree Cir
- 2090 NW O'Brien Rd
- 2082 NW O'Brien Rd
- 2086 NW O'Brien Rd
