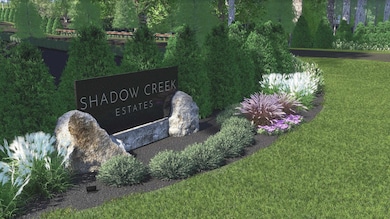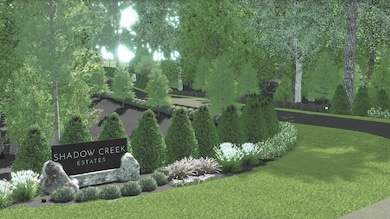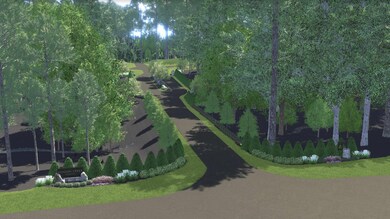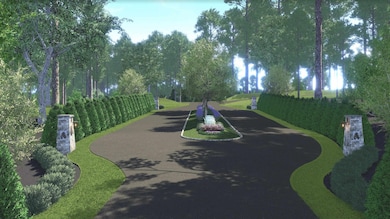
713 Parker Creek Dr Raleigh, NC 27614
Falls Lake NeighborhoodHighlights
- Indoor Pool
- New Construction
- Contemporary Architecture
- Brassfield Elementary School Rated A-
- Two Primary Bedrooms
- Family Room with Fireplace
About This Home
As of September 2024Tucked away off Durant Rd. awaits a private luxury community composed of timeless architecture, rich natural landscape, a flowing creek, iconic pine trees & relaxed sophistication exclusively built & developed by Loyd Builders.
Last Agent to Sell the Property
Christina Valkanoff Realty Group License #233901 Listed on: 11/29/2022
Home Details
Home Type
- Single Family
Est. Annual Taxes
- $3,118
Year Built
- Built in 2023 | New Construction
Lot Details
- 1.52 Acre Lot
- Lot Dimensions are 145x259x157x87x246x89
- Cul-De-Sac
- Wooded Lot
- Landscaped with Trees
- Garden
HOA Fees
- $158 Monthly HOA Fees
Parking
- 5 Car Attached Garage
- Parking Pad
- Side Facing Garage
- Garage Door Opener
- Circular Driveway
- 1 Open Parking Space
Home Design
- Contemporary Architecture
- Transitional Architecture
- Modernist Architecture
- Brick Exterior Construction
- Wood Siding
Interior Spaces
- 3-Story Property
- Wet Bar
- High Ceiling
- Mud Room
- Entrance Foyer
- Family Room with Fireplace
- 2 Fireplaces
- Combination Kitchen and Dining Room
- Home Office
- Recreation Room
- Game Room
- Utility Room
- Home Gym
Kitchen
- Eat-In Kitchen
- Gas Range
- Range Hood
- Microwave
- Dishwasher
Flooring
- Wood
- Ceramic Tile
Bedrooms and Bathrooms
- 5 Bedrooms
- Double Master Bedroom
- Walk-In Closet
- In-Law or Guest Suite
- Separate Shower in Primary Bathroom
- Soaking Tub
- Walk-in Shower
Laundry
- Laundry Room
- Laundry on upper level
Finished Basement
- Interior and Exterior Basement Entry
- Natural lighting in basement
Outdoor Features
- Indoor Pool
- Outdoor Fireplace
- Exterior Lighting
- Porch
Schools
- Brassfield Elementary School
- West Millbrook Middle School
- Millbrook High School
Utilities
- Forced Air Heating and Cooling System
- Tankless Water Heater
- Septic Tank
- High Speed Internet
Community Details
- Association fees include storm water maintenance
- Ppm Association, Phone Number (919) 848-4911
- Built by Loyd Builders
- Shadow Creek Estates Subdivision
Listing and Financial Details
- Assessor Parcel Number 1718160680
Ownership History
Purchase Details
Purchase Details
Similar Homes in Raleigh, NC
Home Values in the Area
Average Home Value in this Area
Purchase History
| Date | Type | Sale Price | Title Company |
|---|---|---|---|
| Special Warranty Deed | -- | None Listed On Document | |
| Warranty Deed | $600,000 | -- |
Property History
| Date | Event | Price | Change | Sq Ft Price |
|---|---|---|---|---|
| 09/06/2024 09/06/24 | Sold | $5,233,178 | 0.0% | $499 / Sq Ft |
| 09/06/2024 09/06/24 | Price Changed | $5,233,178 | +3.3% | $499 / Sq Ft |
| 12/15/2023 12/15/23 | Off Market | $5,064,135 | -- | -- |
| 11/28/2022 11/28/22 | Pending | -- | -- | -- |
| 11/28/2022 11/28/22 | For Sale | $5,064,135 | -- | $483 / Sq Ft |
Tax History Compared to Growth
Tax History
| Year | Tax Paid | Tax Assessment Tax Assessment Total Assessment is a certain percentage of the fair market value that is determined by local assessors to be the total taxable value of land and additions on the property. | Land | Improvement |
|---|---|---|---|---|
| 2024 | $19,847 | $5,791,788 | $600,000 | $5,191,788 |
| 2023 | $3,119 | $400,000 | $400,000 | $0 |
| 2022 | $0 | $400,000 | $400,000 | $0 |
Agents Affiliated with this Home
-
Christina Valkanoff

Seller's Agent in 2024
Christina Valkanoff
Christina Valkanoff Realty Group
(919) 345-4538
41 in this area
457 Total Sales
-
Ashok Tapadia
A
Buyer's Agent in 2024
Ashok Tapadia
Fathom Realty NC, LLC
(919) 539-2408
1 in this area
3 Total Sales
Map
Source: Doorify MLS
MLS Number: 2485151
APN: 1718.01-16-0680-000
- 705 Parker Creek Dr
- 4905 Foxridge Dr
- 4900 Foxridge Dr
- 4812 Parker Meadow Dr
- 4908 Foxridge Dr
- 4804 Parker Meadow Dr
- 4813 Parker Meadow Dr
- 4921 Foxridge Dr
- 1520 Grand Willow Way
- 1416 Bailey Hill Dr
- 1000 Clovelly Ct
- 5125 Avalaire Oaks Dr
- 4708 Wynneford Way
- 1009 Bearglades Ln
- 9700 Pentland Ct
- 9417 Greenfield Dr
- 4817 Fox Branch Ct
- 1301 King Cross Ct
- 9509 Greenfield Dr
- 9301 Brookton Ct






