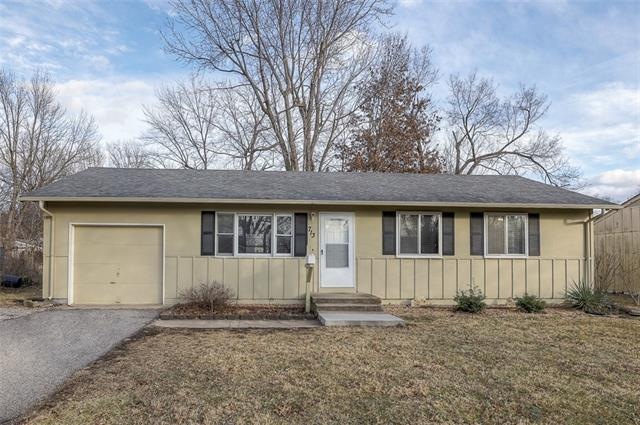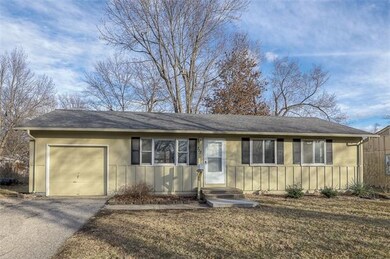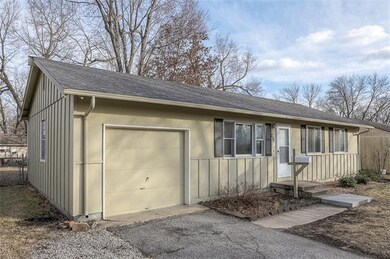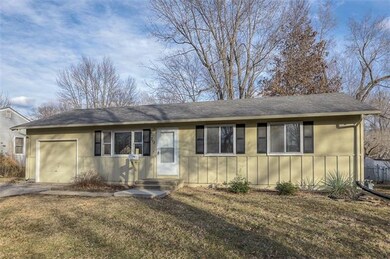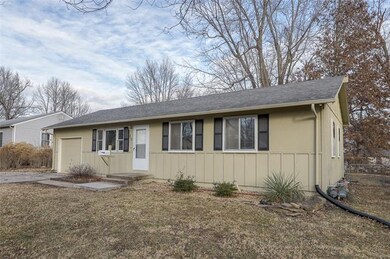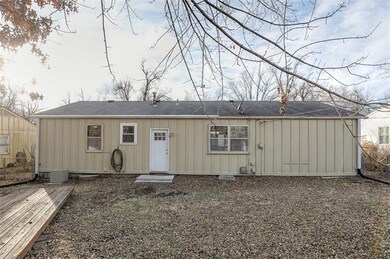
713 Pawnee Ln Belton, MO 64012
Highlights
- Vaulted Ceiling
- Granite Countertops
- Fireplace
- Ranch Style House
- Skylights
- Shades
About This Home
As of November 2024Back on Market No Fault of Seller. Buyers backed out without doing inspections. You will want to see this adorable 3 bedroom, 1 bath Ranch home in Belton! Updated flooring, paint and bathroom. Kitchen is an eat in kitchen with island! All appliances currently at home stay - Refrigerator, Dishwasher, Stove! Partially finished basement! Spacious back yard with playset! All information deemed reliable, but not guaranteed. Buyer and Buyer's agent to verify; HOA, measurements, square footage, acreage, and taxes are approximate.
Last Agent to Sell the Property
Realty Executives License #2006026618 Listed on: 01/20/2021

Home Details
Home Type
- Single Family
Est. Annual Taxes
- $1,071
Year Built
- Built in 1960
Lot Details
- 7,841 Sq Ft Lot
- Aluminum or Metal Fence
Parking
- 1 Car Attached Garage
- Inside Entrance
- Front Facing Garage
Home Design
- Ranch Style House
- Traditional Architecture
- Frame Construction
- Composition Roof
Interior Spaces
- 960 Sq Ft Home
- Wet Bar: Shower Over Tub, Vinyl, Parquet, Ceiling Fan(s)
- Built-In Features: Shower Over Tub, Vinyl, Parquet, Ceiling Fan(s)
- Vaulted Ceiling
- Ceiling Fan: Shower Over Tub, Vinyl, Parquet, Ceiling Fan(s)
- Skylights
- Fireplace
- Shades
- Plantation Shutters
- Drapes & Rods
Kitchen
- Eat-In Country Kitchen
- Free-Standing Range
- Dishwasher
- Kitchen Island
- Granite Countertops
- Laminate Countertops
Flooring
- Wall to Wall Carpet
- Linoleum
- Laminate
- Stone
- Ceramic Tile
- Luxury Vinyl Plank Tile
- Luxury Vinyl Tile
Bedrooms and Bathrooms
- 3 Bedrooms
- Cedar Closet: Shower Over Tub, Vinyl, Parquet, Ceiling Fan(s)
- Walk-In Closet: Shower Over Tub, Vinyl, Parquet, Ceiling Fan(s)
- 1 Full Bathroom
- Double Vanity
- Bathtub with Shower
Basement
- Basement Fills Entire Space Under The House
- Laundry in Basement
- Natural lighting in basement
Schools
- Cambridge Elementary School
- Belton High School
Additional Features
- Enclosed patio or porch
- City Lot
- Central Heating and Cooling System
Community Details
- Lacy Estates Subdivision
Listing and Financial Details
- Exclusions: see disclosure
- Assessor Parcel Number 1586000
Ownership History
Purchase Details
Home Financials for this Owner
Home Financials are based on the most recent Mortgage that was taken out on this home.Purchase Details
Home Financials for this Owner
Home Financials are based on the most recent Mortgage that was taken out on this home.Similar Homes in Belton, MO
Home Values in the Area
Average Home Value in this Area
Purchase History
| Date | Type | Sale Price | Title Company |
|---|---|---|---|
| Warranty Deed | -- | None Listed On Document | |
| Warranty Deed | -- | None Listed On Document | |
| Warranty Deed | -- | Continental Title Company | |
| Warranty Deed | -- | Continental Title |
Mortgage History
| Date | Status | Loan Amount | Loan Type |
|---|---|---|---|
| Open | $190,120 | New Conventional | |
| Closed | $7,604 | No Value Available | |
| Closed | $190,120 | New Conventional | |
| Previous Owner | $144,337 | FHA |
Property History
| Date | Event | Price | Change | Sq Ft Price |
|---|---|---|---|---|
| 11/20/2024 11/20/24 | Sold | -- | -- | -- |
| 10/26/2024 10/26/24 | Pending | -- | -- | -- |
| 10/24/2024 10/24/24 | For Sale | $195,999 | +35.2% | $204 / Sq Ft |
| 03/04/2021 03/04/21 | Sold | -- | -- | -- |
| 01/28/2021 01/28/21 | Price Changed | $145,000 | -3.3% | $151 / Sq Ft |
| 01/20/2021 01/20/21 | For Sale | $150,000 | +131.1% | $156 / Sq Ft |
| 04/12/2012 04/12/12 | Sold | -- | -- | -- |
| 03/21/2012 03/21/12 | Pending | -- | -- | -- |
| 12/08/2011 12/08/11 | For Sale | $64,900 | -- | $68 / Sq Ft |
Tax History Compared to Growth
Tax History
| Year | Tax Paid | Tax Assessment Tax Assessment Total Assessment is a certain percentage of the fair market value that is determined by local assessors to be the total taxable value of land and additions on the property. | Land | Improvement |
|---|---|---|---|---|
| 2024 | $1,246 | $15,110 | $1,820 | $13,290 |
| 2023 | $1,243 | $15,110 | $1,820 | $13,290 |
| 2022 | $1,095 | $13,200 | $1,820 | $11,380 |
| 2021 | $1,095 | $13,200 | $1,820 | $11,380 |
| 2020 | $1,071 | $12,830 | $1,820 | $11,010 |
| 2019 | $1,049 | $12,830 | $1,820 | $11,010 |
| 2018 | $914 | $11,280 | $1,450 | $9,830 |
| 2017 | $787 | $11,280 | $1,450 | $9,830 |
| 2016 | $787 | $9,650 | $1,450 | $8,200 |
| 2015 | $786 | $9,650 | $1,450 | $8,200 |
| 2014 | $789 | $9,650 | $1,450 | $8,200 |
| 2013 | -- | $9,650 | $1,450 | $8,200 |
Agents Affiliated with this Home
-
Kris Ann Bradley
K
Seller's Agent in 2024
Kris Ann Bradley
Keller Williams Southland
(816) 518-7980
9 in this area
35 Total Sales
-
Ryan Callahan

Buyer's Agent in 2024
Ryan Callahan
Real Broker, LLC
(816) 288-7904
1 in this area
92 Total Sales
-
Lisa Larson

Seller's Agent in 2021
Lisa Larson
Realty Executives
(816) 305-6313
3 in this area
229 Total Sales
-
M
Seller's Agent in 2012
Mitch Thomas
All American Realty
-
Kristy Wendt

Buyer's Agent in 2012
Kristy Wendt
United Real Estate Kansas City
(816) 536-4924
122 Total Sales
Map
Source: Heartland MLS
MLS Number: 2301766
APN: 05-06-14-300-006-024.000
- 407 Brookside Dr
- 302 Brookside Dr
- 410 179th Terrace
- 200 W Cambridge Rd
- 000 Miller Dr
- 119 Brentwood Dr
- 307 W South Ave
- 1009 Cambridge Meadows Ct
- 3 Belmo Dr
- 508 Palo Verde Dr
- 820 Heather Dr
- 4602 E 184th Terrace
- 802 Logan Ave
- 515 London Way
- 0 Oak St
- 701 Hollis Ave
- 524 Oxford Ct
- 308 E Walnut St
- 519 Coleman Dr
- 208 Manor Dr
