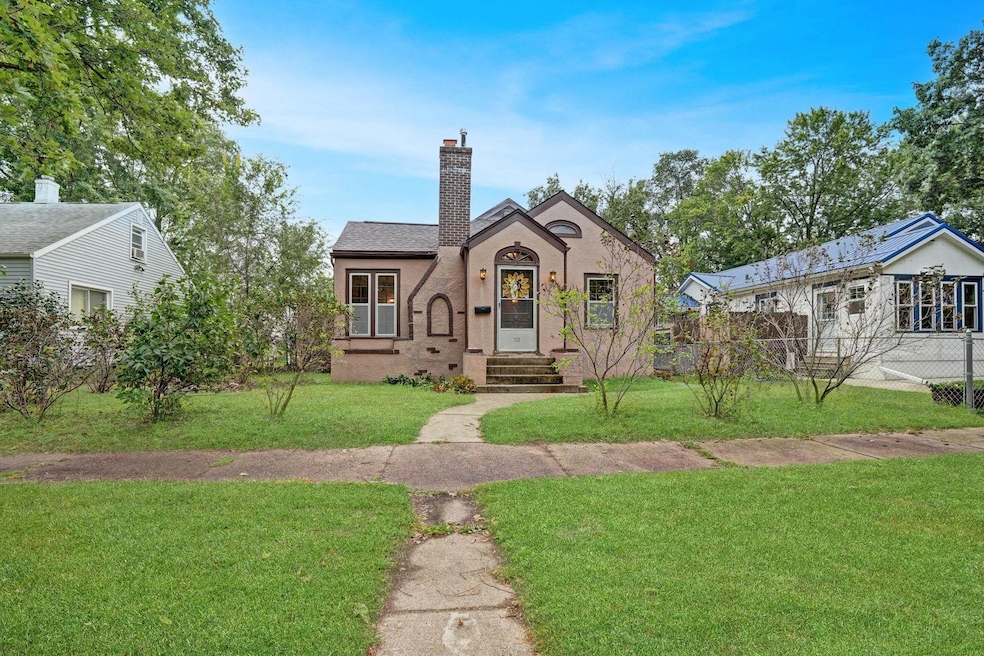713 Riehl St Waterloo, IA 50703
Riverfront NeighborhoodEstimated payment $696/month
Highlights
- Popular Property
- Fireplace
- French Doors
- 1 Car Detached Garage
- Patio
- Central Air
About This Home
Discover the charm of this character home in Waterloo, offering cozy living spaces and plenty of potential. The main floor features a welcoming living room with a fireplace, dining room, two bedrooms, a full bathroom, and a functional kitchen. Upstairs, you’ll find an additional room ready to be finished into a third bedroom, playroom or used for storage. The basement adds versatility with a non-conforming bedroom option, a three-quarter bathroom, laundry area, and abundant storage space. Outside, enjoy a private backyard surrounded by lilac bushes, a patio perfect for relaxing, and a detached one-stall garage with extra parking. A new roof was installed on the home in August 2025. A bonus space out back offers endless possibilities—ideal for a mother-in-law suite, woodworking shop, or additional storage. The additional dwelling is 440 sq ft and has an address of 713 1⁄2 Riehl St. This additional dwelling has stove and refrigerator hook ups in the kitchen space, living room space, a small bedroom, and bathroom and could be remodeled back into a great 2nd living space with the right owner. This home combines comfort, character, and opportunity in one inviting package. Schedule your showing today!
Home Details
Home Type
- Single Family
Est. Annual Taxes
- $1,992
Year Built
- Built in 1927
Lot Details
- 7,228 Sq Ft Lot
- Lot Dimensions are 52x139
- Property is zoned R-2
Parking
- 1 Car Detached Garage
Home Design
- Block Foundation
- Shingle Roof
- Asphalt Roof
- Stucco
Interior Spaces
- 836 Sq Ft Home
- Fireplace
- French Doors
- Free-Standing Range
- Partially Finished Basement
Bedrooms and Bathrooms
- 2 Bedrooms
Laundry
- Laundry on lower level
- Washer
Outdoor Features
- Patio
Schools
- Lincoln Elementary Waterloo
- Central Middle School
- West High School
Utilities
- Central Air
- Gas Water Heater
- Water Softener is Owned
Listing and Financial Details
- Assessor Parcel Number 891323126009
Map
Home Values in the Area
Average Home Value in this Area
Tax History
| Year | Tax Paid | Tax Assessment Tax Assessment Total Assessment is a certain percentage of the fair market value that is determined by local assessors to be the total taxable value of land and additions on the property. | Land | Improvement |
|---|---|---|---|---|
| 2024 | $1,770 | $91,810 | $10,400 | $81,410 |
| 2023 | $1,444 | $91,810 | $10,400 | $81,410 |
| 2022 | $1,404 | $74,580 | $10,400 | $64,180 |
| 2021 | $1,550 | $74,580 | $10,400 | $64,180 |
| 2020 | $1,522 | $77,120 | $9,100 | $68,020 |
| 2019 | $1,522 | $77,120 | $9,100 | $68,020 |
| 2018 | $1,588 | $79,930 | $9,100 | $70,830 |
| 2017 | $1,640 | $79,930 | $9,100 | $70,830 |
| 2016 | $1,814 | $79,930 | $9,100 | $70,830 |
| 2015 | $1,814 | $79,930 | $9,100 | $70,830 |
| 2014 | $1,428 | $70,490 | $9,100 | $61,390 |
Property History
| Date | Event | Price | List to Sale | Price per Sq Ft | Prior Sale |
|---|---|---|---|---|---|
| 09/05/2025 09/05/25 | For Sale | $99,900 | +42.7% | $119 / Sq Ft | |
| 07/17/2015 07/17/15 | Sold | $70,000 | -15.7% | $48 / Sq Ft | View Prior Sale |
| 06/05/2015 06/05/15 | Pending | -- | -- | -- | |
| 04/20/2015 04/20/15 | For Sale | $83,000 | -- | $57 / Sq Ft |
Source: Northeast Iowa Regional Board of REALTORS®
MLS Number: NBR20254366
APN: 8913-23-126-009
- 45 W Jefferson St
- 325 E Park Ave
- 335 Cedar St
- 115 Harwood Ave
- 1224-1282 W Mullan Ave
- 209 W 5th St
- 924 Sycamore St
- 911 Lafayette St Unit 913.5
- 314 Locust St Unit 3
- 1202 W 2nd St
- 3330 E 4th St
- 440 Florence St
- 1008-1024 Leavitt St
- 1212 Randolph St
- 1301 Grant Ave
- 1227 Williston Ave
- 2557 W 3rd St
- 1150 Home Park Blvd
- 1909 Harrow Rd
- 100 Tunis Cir







