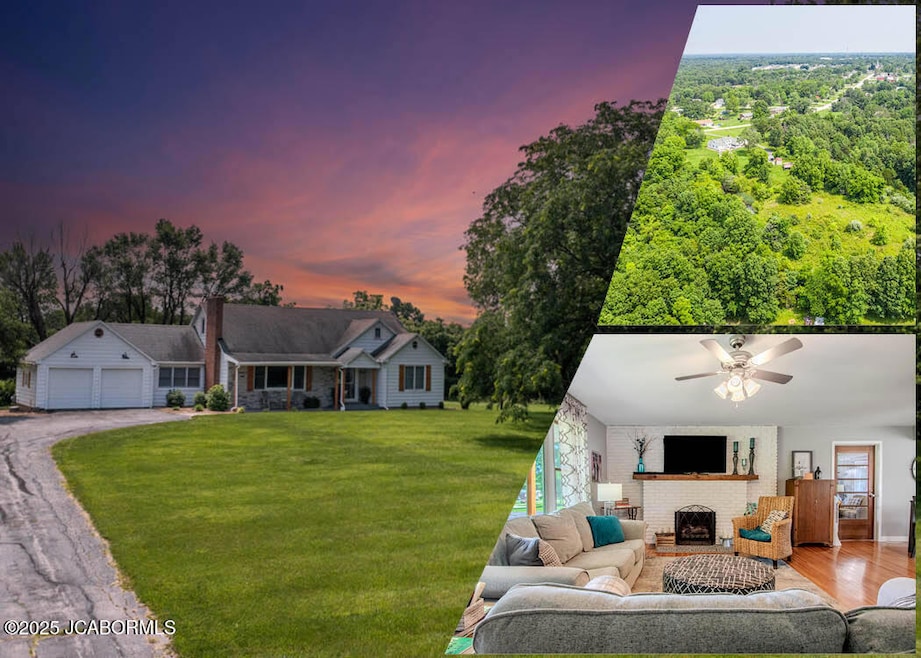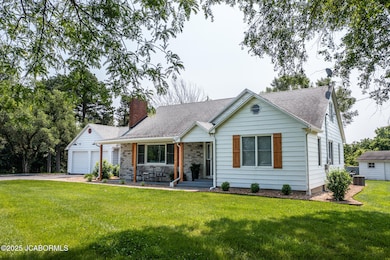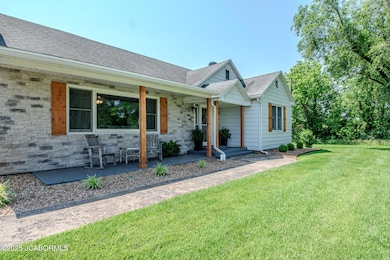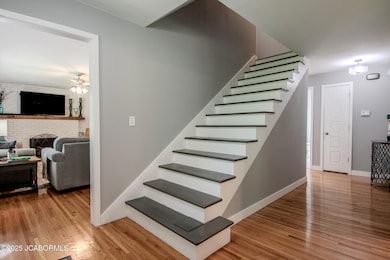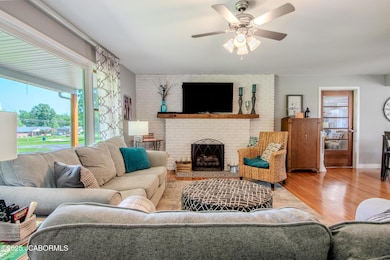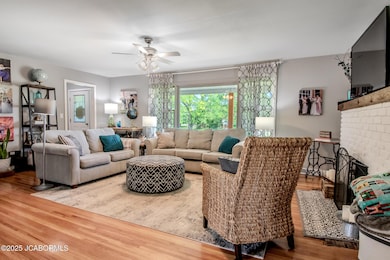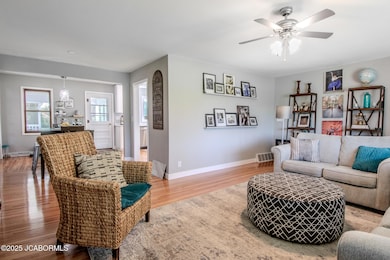
713 S Summit Dr Holts Summit, MO 65043
Estimated payment $3,020/month
Highlights
- Very Popular Property
- 16.5 Acre Lot
- Walk-In Closet
- Primary Bedroom Suite
- Deck
- Patio
About This Home
Updated Home on 16.5 Acres - Endless Possibilities!Welcome to this beautifully updated 4 bed, 3 bath home set on an expansive 16.5 acre lot. Hardwood floors flow throughout the main level, creating a warm and inviting atmosphere. The spacious living room features a charming brick fireplace and a large picture window that fills the space with natural light.The kitchen is a chef's dream with stainless steel appliances, ample cabinetry, and a functional layout perfect for everyday living and entertaining. A sunlit family room with abundant windows offers views of the scenic property.The main-level primary suite includes a walk-in closet and a private bath with a tiled shower. A second bedroom, full bath, and laundry hookups are also conveniently located on the main level. Upstairs, you'll find two additional bedrooms and another full bath offering plenty of space for all your needs.Step out onto the screened-in deck and enjoy peaceful views of the expansive, level backyard--perfect for relaxing, entertaining, or taking in the beauty of your private surroundings. With 16.5 acres to explore, garden, or expand upon, the possibilities here are truly endless.Don't miss this rare opportunity to own a move-in ready home with acreage!
Listing Agent
McMichael Realty, Inc. License #2003013861 Listed on: 06/11/2025
Home Details
Home Type
- Single Family
Est. Annual Taxes
- $1,835
Year Built
- 1955
Lot Details
- 16.5 Acre Lot
Parking
- 2 Car Garage
Home Design
- Brick Exterior Construction
- Vinyl Siding
Interior Spaces
- 2,318 Sq Ft Home
- 1-Story Property
- Wood Burning Fireplace
- Family Room
- Living Room
Kitchen
- Stove
- Microwave
- Disposal
Bedrooms and Bathrooms
- 4 Bedrooms
- Primary Bedroom Suite
- Walk-In Closet
Laundry
- Laundry Room
- Laundry on main level
Basement
- Walk-Out Basement
- Basement Fills Entire Space Under The House
Outdoor Features
- Deck
- Patio
Schools
- North Elementary School
- Lewis & Clark Middle School
- Jefferson City High School
Utilities
- Central Air
- Heating Available
- Water Softener is Owned
Listing and Financial Details
- Assessor Parcel Number 2507036020008004000
Map
Home Values in the Area
Average Home Value in this Area
Tax History
| Year | Tax Paid | Tax Assessment Tax Assessment Total Assessment is a certain percentage of the fair market value that is determined by local assessors to be the total taxable value of land and additions on the property. | Land | Improvement |
|---|---|---|---|---|
| 2024 | $1,835 | $29,424 | $0 | $0 |
| 2023 | $1,835 | $28,702 | $0 | $0 |
| 2022 | $1,789 | $28,702 | $4,703 | $23,999 |
| 2021 | $1,777 | $28,702 | $4,703 | $23,999 |
| 2020 | $1,800 | $28,702 | $4,703 | $23,999 |
| 2019 | $1,726 | $28,702 | $4,703 | $23,999 |
| 2018 | $1,731 | $28,702 | $4,703 | $23,999 |
| 2017 | $1,227 | $20,624 | $4,609 | $16,015 |
| 2016 | $1,052 | $20,630 | $0 | $0 |
| 2015 | $1,054 | $20,630 | $0 | $0 |
| 2014 | $1,082 | $20,720 | $0 | $0 |
Property History
| Date | Event | Price | Change | Sq Ft Price |
|---|---|---|---|---|
| 07/17/2025 07/17/25 | For Sale | $299,000 | -42.4% | $129 / Sq Ft |
| 06/11/2025 06/11/25 | For Sale | $519,000 | -- | $224 / Sq Ft |
Purchase History
| Date | Type | Sale Price | Title Company |
|---|---|---|---|
| Warranty Deed | -- | None Available | |
| Warranty Deed | -- | None Available |
Mortgage History
| Date | Status | Loan Amount | Loan Type |
|---|---|---|---|
| Open | $14,133,580 | New Conventional |
Similar Homes in Holts Summit, MO
Source: Jefferson City Area Board of REALTORS®
MLS Number: 10070551
APN: 25-07.0-36.0-20-008-004.000
- 1809 Devonshire Cir Unit A
- 1107 W Main St Unit 8
- 1118 E Dunklin St Unit 1118 E. Dunklin
- 1111 Jefferson St Unit A
- 2111 Dalton Dr
- 2700 Cherry Creek Ct
- 2118 Louis Cir
- 623 Woodlander Rd
- 920 Millbrook Dr
- 810 Wildwood Dr
- 4284 State Road J
- 1001 Madison St
- 4904 Charm Ridge Dr
- 4907 Scruggs Station Rd
- 4627 Shepherd Hills Rd
- 121 Evanlee Ct Unit A
- 406 E Liberty Ln Unit A
- 15245 Regiment Dr
- 600 Pinto Pony Dr Unit 600A Pinto Pony Dr
- 1414 Westminster Ave
