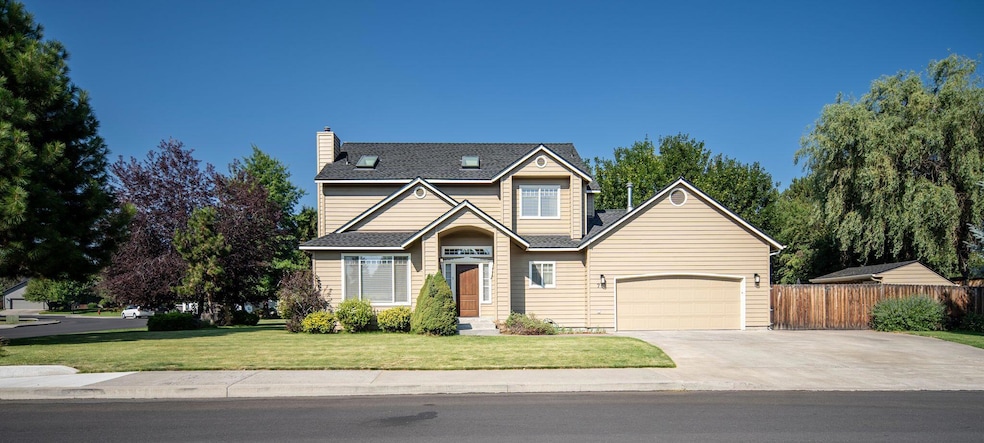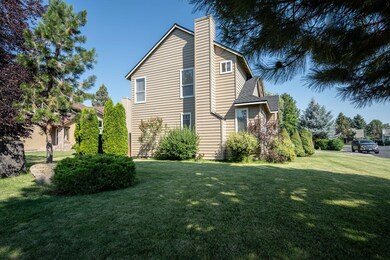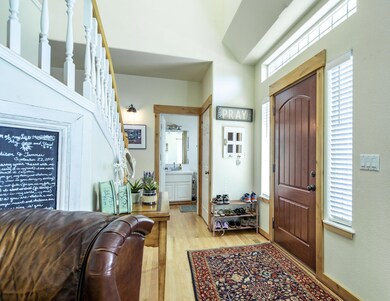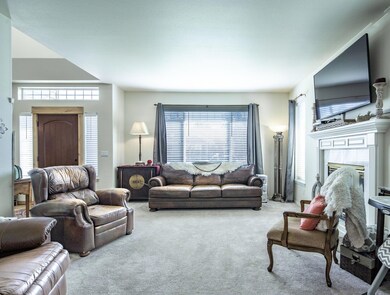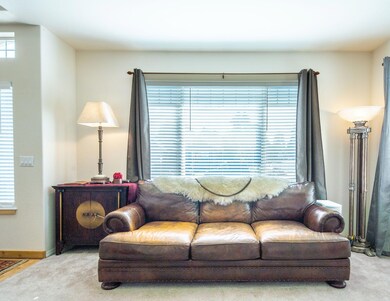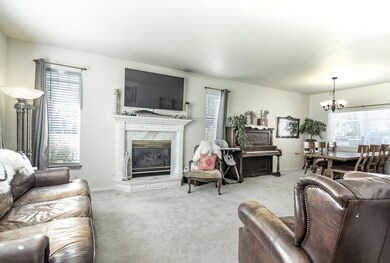
713 SE Shadowood Dr Bend, OR 97702
Larkspur NeighborhoodHighlights
- No Units Above
- Home Energy Score
- Northwest Architecture
- RV Access or Parking
- Deck
- Wood Flooring
About This Home
As of September 2023Welcome to your dream home! This stunning 3 bed, 2.5 bath beauty awaits you on a spacious .21-acre lot in the heart of Bend, Oregon. Experience the perfect blend of comfort and charm with abundant natural light. Enjoy the serene backyard oasis perfect for relaxing and entertaining guests . Prime location offers easy access to downtown, schools, and outdoor adventures. Don't miss this opportunity to embrace the Bend lifestyle. Your new home awaits!
Last Agent to Sell the Property
eXp Realty, LLC License #201219391 Listed on: 08/03/2023

Last Buyer's Agent
Blair Jones
Home Details
Home Type
- Single Family
Est. Annual Taxes
- $4,214
Year Built
- Built in 1995
Lot Details
- 9,148 Sq Ft Lot
- No Common Walls
- No Units Located Below
- Fenced
- Landscaped
- Corner Lot
- Level Lot
- Sprinklers on Timer
- Property is zoned RS, RS
Parking
- 2 Car Attached Garage
- Garage Door Opener
- Driveway
- On-Street Parking
- RV Access or Parking
Home Design
- Northwest Architecture
- Stem Wall Foundation
- Frame Construction
- Composition Roof
Interior Spaces
- 1,941 Sq Ft Home
- 2-Story Property
- Ceiling Fan
- Skylights
- Gas Fireplace
- Double Pane Windows
- Garden Windows
- Living Room with Fireplace
- Laundry Room
Kitchen
- Breakfast Area or Nook
- Eat-In Kitchen
- Breakfast Bar
- Oven
- Range
- Microwave
- Dishwasher
- Tile Countertops
- Disposal
Flooring
- Wood
- Carpet
- Tile
- Vinyl
Bedrooms and Bathrooms
- 3 Bedrooms
- Linen Closet
- Walk-In Closet
- Double Vanity
- Bathtub with Shower
Home Security
- Carbon Monoxide Detectors
- Fire and Smoke Detector
Eco-Friendly Details
- Home Energy Score
Outdoor Features
- Deck
- Shed
Schools
- Bear Creek Elementary School
- Pilot Butte Middle School
- Bend Sr High School
Utilities
- Forced Air Heating and Cooling System
- Heating System Uses Natural Gas
- Water Heater
Community Details
- No Home Owners Association
- Tanglewood Subdivision
Listing and Financial Details
- Exclusions: Washer & Dryer, Refrigerator
- Assessor Parcel Number 185025
Ownership History
Purchase Details
Home Financials for this Owner
Home Financials are based on the most recent Mortgage that was taken out on this home.Purchase Details
Purchase Details
Home Financials for this Owner
Home Financials are based on the most recent Mortgage that was taken out on this home.Purchase Details
Similar Homes in Bend, OR
Home Values in the Area
Average Home Value in this Area
Purchase History
| Date | Type | Sale Price | Title Company |
|---|---|---|---|
| Warranty Deed | $704,000 | First American Title | |
| Interfamily Deed Transfer | -- | None Available | |
| Warranty Deed | $430,000 | Western Title & Escrow | |
| Interfamily Deed Transfer | -- | None Available |
Mortgage History
| Date | Status | Loan Amount | Loan Type |
|---|---|---|---|
| Open | $691,248 | FHA | |
| Previous Owner | $395,000 | New Conventional | |
| Previous Owner | $365,500 | New Conventional | |
| Previous Owner | $210,500 | New Conventional | |
| Previous Owner | $180,500 | New Conventional | |
| Previous Owner | $20,000 | Credit Line Revolving | |
| Previous Owner | $206,000 | Unknown |
Property History
| Date | Event | Price | Change | Sq Ft Price |
|---|---|---|---|---|
| 09/08/2023 09/08/23 | Sold | $704,000 | +1.4% | $363 / Sq Ft |
| 08/09/2023 08/09/23 | Pending | -- | -- | -- |
| 08/03/2023 08/03/23 | For Sale | $694,000 | +61.4% | $358 / Sq Ft |
| 07/11/2018 07/11/18 | Sold | $430,000 | -2.3% | $222 / Sq Ft |
| 05/26/2018 05/26/18 | Pending | -- | -- | -- |
| 04/03/2018 04/03/18 | For Sale | $440,000 | -- | $227 / Sq Ft |
Tax History Compared to Growth
Tax History
| Year | Tax Paid | Tax Assessment Tax Assessment Total Assessment is a certain percentage of the fair market value that is determined by local assessors to be the total taxable value of land and additions on the property. | Land | Improvement |
|---|---|---|---|---|
| 2024 | $4,727 | $282,300 | -- | -- |
| 2023 | $4,382 | $274,080 | $0 | $0 |
| 2022 | $4,088 | $258,350 | $0 | $0 |
| 2021 | $4,094 | $250,830 | $0 | $0 |
| 2020 | $3,884 | $250,830 | $0 | $0 |
| 2019 | $3,776 | $243,530 | $0 | $0 |
| 2018 | $3,670 | $236,440 | $0 | $0 |
| 2017 | $3,562 | $229,560 | $0 | $0 |
| 2016 | $3,397 | $222,880 | $0 | $0 |
| 2015 | $3,303 | $216,390 | $0 | $0 |
| 2014 | $3,206 | $210,090 | $0 | $0 |
Agents Affiliated with this Home
-
Zach Nutter
Z
Seller's Agent in 2023
Zach Nutter
eXp Realty, LLC
(541) 390-1695
5 in this area
161 Total Sales
-
B
Buyer's Agent in 2023
Blair Jones
-
K
Seller's Agent in 2018
Kim Donovan
JMA Properties LLC
-
K
Buyer's Agent in 2018
Kimberly Bishop
Fred Real Estate Group
-
J
Buyer Co-Listing Agent in 2018
Janet Davey
Fred Real Estate Group
Map
Source: Oregon Datashare
MLS Number: 220169071
APN: 185025
- 793 SE Shadowood Dr
- 922 SE Sunwood Ct
- 61777 SE Fargo Ln
- 351 SE Soft Tail Loop
- 1044 SE Baywood Ct
- 1032 SE Teakwood Dr
- 2149 SE Harley Ln
- 1644 SE Riviera Dr
- 1033 SE Laurelwood Place
- 21035 Pinehaven Ave
- 132 SE Craven Rd
- 276 SE Soft Tail Dr
- 61803 SE Rolo Ct
- 769 SE Breitenbush Ln
- 196 SE Windance Ct
- 163 SE Dorrie Ct
- 268 SE 15th St
- 61635 Pettigrew Rd Unit 12
- 175 SE Windance Ct
- 1001 SE 15th St Unit 109
