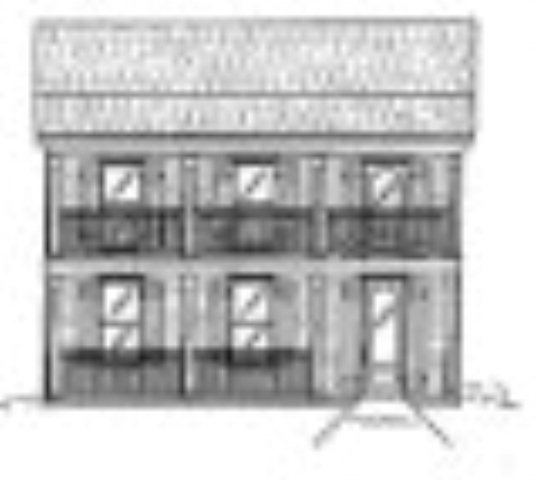713 Southpointe Commons Loop Oxford, MS 38655
Highlights
- Wood Flooring
- Main Floor Bedroom
- Porch
- Lafayette Elementary School Rated A-
- Granite Countertops
- Double Pane Windows
About This Home
As of November 2014Hardwood flooring throughout the dining, family room, and kitchen, carpet in bedrooms and ceramic tile in baths-all 3 bedrooms each have a bath-2 story Louisiana style porches-large closets, dining area and eating bar-a master suite on the main floor-Covered patio on the back with a fenced back yard and gate-Rinnai tankless water heater--there is gas fireplace in family room=seller is related to listing agent
Last Agent to Sell the Property
Margaret Laney
RE/MAX Legacy License #S-18191

Townhouse Details
Home Type
- Townhome
Est. Annual Taxes
- $2,938
Year Built
- Built in 2014
Lot Details
- Lot Dimensions are 40 x 800
- Fenced
HOA Fees
- $47 Monthly HOA Fees
Home Design
- Brick or Stone Mason
- Slab Foundation
- Architectural Shingle Roof
- HardiePlank Type
Interior Spaces
- 1,720 Sq Ft Home
- 2-Story Property
- Double Pane Windows
- Family Room
- Dining Room
- Pull Down Stairs to Attic
Kitchen
- Electric Range
- Microwave
- Dishwasher
- Granite Countertops
- Disposal
Flooring
- Wood
- Carpet
- Ceramic Tile
Bedrooms and Bathrooms
- 3 Bedrooms
- Main Floor Bedroom
- Walk-In Closet
- 3 Full Bathrooms
Outdoor Features
- Patio
- Porch
Utilities
- Cooling Available
- Heating System Uses Natural Gas
- Tankless Water Heater
Community Details
- Association fees include ground maintenance, lawn maintenance
- Southpointe Subdivision
Listing and Financial Details
- Tax Lot 39
- Assessor Parcel Number 24185x16116
Map
Home Values in the Area
Average Home Value in this Area
Property History
| Date | Event | Price | Change | Sq Ft Price |
|---|---|---|---|---|
| 04/30/2025 04/30/25 | For Sale | $325,000 | +130.7% | $189 / Sq Ft |
| 11/14/2014 11/14/14 | Sold | -- | -- | -- |
| 10/15/2014 10/15/14 | Pending | -- | -- | -- |
| 06/04/2014 06/04/14 | For Sale | $140,900 | -- | $82 / Sq Ft |
Tax History
| Year | Tax Paid | Tax Assessment Tax Assessment Total Assessment is a certain percentage of the fair market value that is determined by local assessors to be the total taxable value of land and additions on the property. | Land | Improvement |
|---|---|---|---|---|
| 2024 | $2,938 | $21,093 | $0 | $0 |
| 2023 | $2,938 | $21,093 | $0 | $0 |
| 2022 | $2,896 | $21,093 | $0 | $0 |
| 2021 | $2,243 | $21,093 | $0 | $0 |
| 2020 | $2,190 | $21,048 | $0 | $0 |
| 2019 | $2,200 | $21,140 | $0 | $0 |
| 2018 | $1,399 | $14,093 | $0 | $0 |
| 2017 | $1,399 | $14,093 | $0 | $0 |
| 2016 | $1,296 | $13,282 | $0 | $0 |
| 2015 | -- | $13,282 | $0 | $0 |
| 2014 | -- | $3,600 | $0 | $0 |
Mortgage History
| Date | Status | Loan Amount | Loan Type |
|---|---|---|---|
| Previous Owner | $105,460 | Construction |
Deed History
| Date | Type | Sale Price | Title Company |
|---|---|---|---|
| Quit Claim Deed | -- | None Listed On Document | |
| Deed | -- | None Available |
Source: North Central Mississippi REALTORS®
MLS Number: 131781
APN: 185X-16-146.00
- 501 Hwy 7 S
- 205 Forest Glen Dr
- 207 Forest Glen Dr
- 211 Forest Glen Dr
- 4888 S Lamar Blvd
- 105 Commerce Dr
- 218 Birch Tree Loop
- 1028 S Highway 7
- 400 Cotton Cove
- 672 Cottage Grove Dr
- 670 Cottage Grove Dr
- 676 Cottage Grove Dr
- 674 Cottage Grove Dr
- 662 Cottage Grove Dr
- 664 Cottage Grove Dr
- 658 Cottage Grove Dr
- 654 Cottage Grove Dr
- 656 Cottage Grove Dr
- 660 Cottage Grove Dr
- 2 Cr 4082
