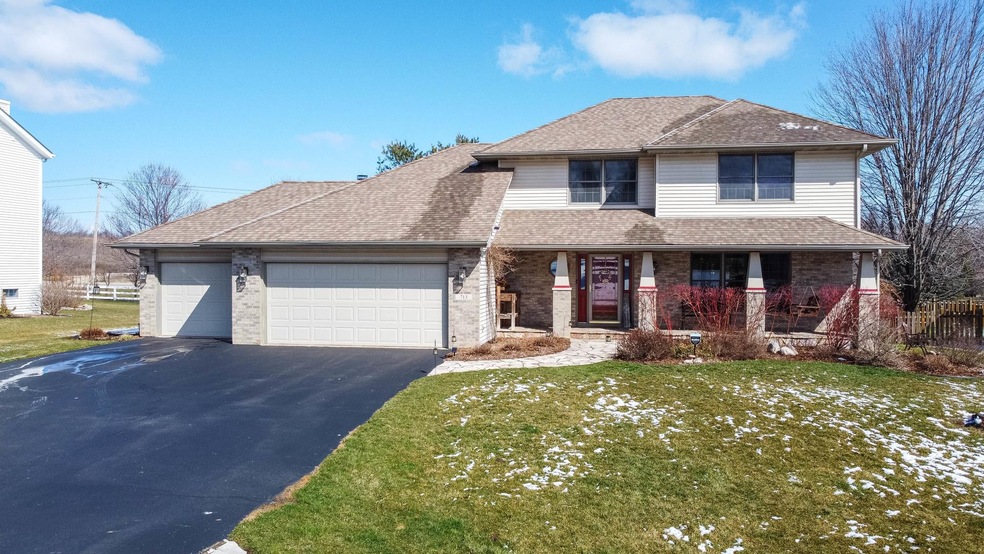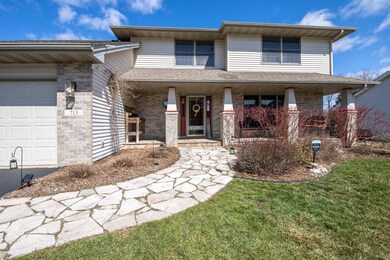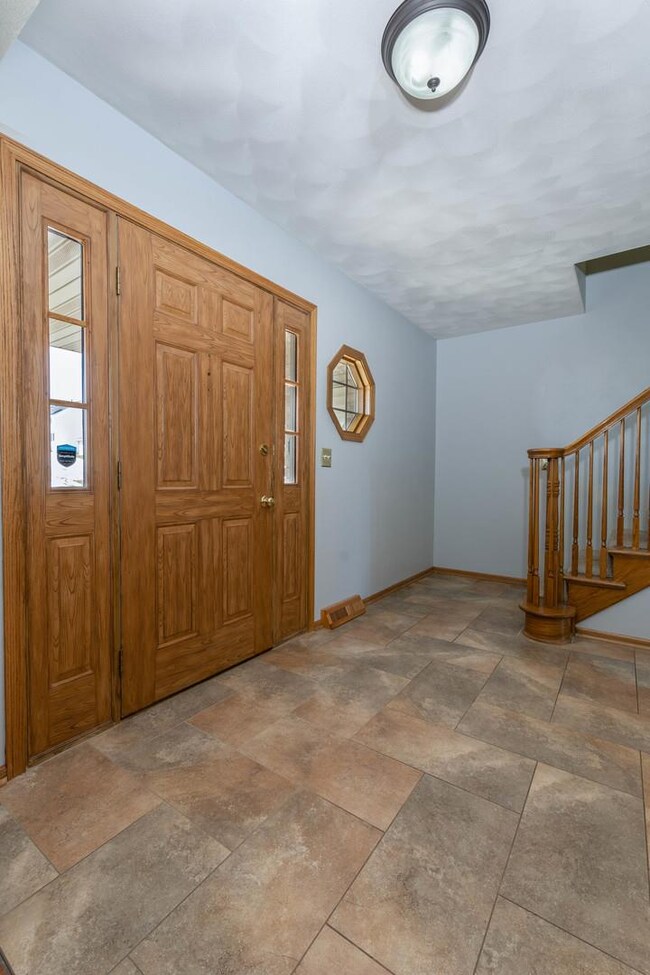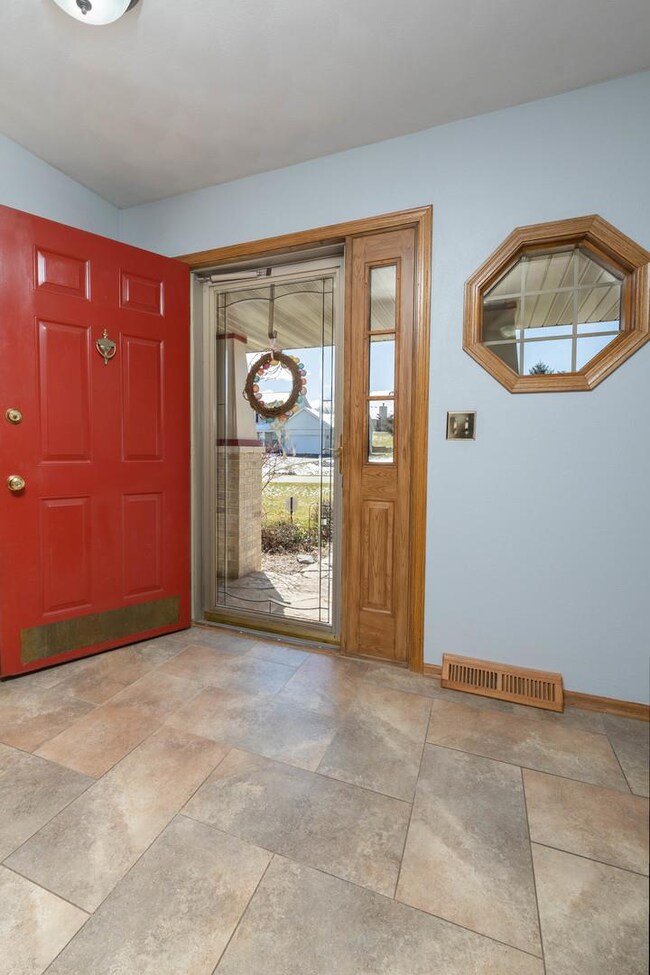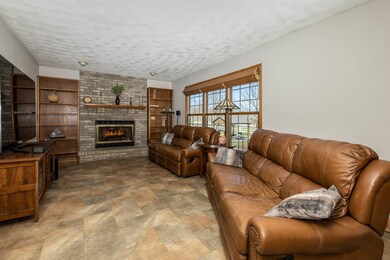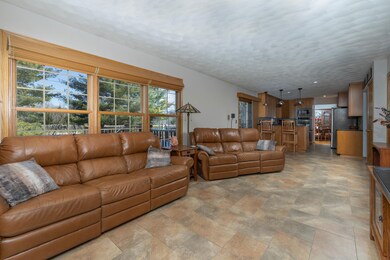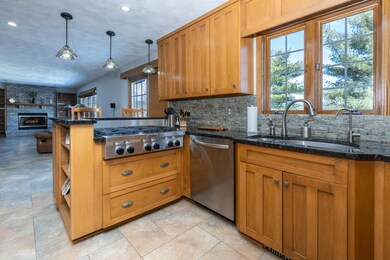
713 Stonemint Dr Roscoe, IL 61073
Highlights
- Recreation Room
- 3 Car Attached Garage
- Central Air
- Whitman Post Elementary School Rated A-
- Solar Heating System
- Senior Tax Exemptions
About This Home
As of May 2022Hot Property! Originally the builders Parade home! Stunning 2-story home in Roscoe's Prairie Ridge Subdivision with almost 3000 sq. ft. finished living space including partially finished lower level. Features 4 bedrooms, 3.5 baths & 3 car garage. Rockton grade, Stephen Mack Middle and Hononegah High schools. Beautifully updated throughout! Newer Kitchen features 6 burner cook top, double ovens, granite counters and newer maple Kanneberg cabinets including 42" uppers, spice drawer & pantry with rolling shelves. Large main floor laundry/mud room features sink and closet(Washer & Dryer do not stay). Updated Master Bath features granite counter tops, new tiling, soaking tub, and glass shower. Great family room with gas log fireplace. Wire shelving in all closets. Partially exposed lower level finished with kitchenette plus full bath. Pool table stays. What a wonderful place to relax outdoors! Composite deck and newly fenced rear yard with shed for additional storage. Mechanicals include newer 97% efficient furnace, Aprilaire, water softener plus tankless water heater. City water and sewer plus high-capacity gas supply. Extra attic insulation. Higher quality roof less than 10 years. You must see what has been done here! See this one FIRST!
Last Agent to Sell the Property
Dickerson & Nieman Realtors - Rockford License #475127605
Last Buyer's Agent
Non Member
NON MEMBER
Home Details
Home Type
- Single Family
Est. Annual Taxes
- $7,504
Year Built
- Built in 1996
Lot Details
- 0.37 Acre Lot
- Lot Dimensions are 90x90x160x160
Parking
- 3 Car Attached Garage
- Parking Space is Owned
Interior Spaces
- 3,000 Sq Ft Home
- 2-Story Property
- Recreation Room
Bedrooms and Bathrooms
- 4 Bedrooms
- 4 Potential Bedrooms
Finished Basement
- Basement Fills Entire Space Under The House
- Finished Basement Bathroom
Eco-Friendly Details
- Solar Heating System
Schools
- Hononegah High School
Utilities
- Central Air
- Heating System Uses Natural Gas
Listing and Financial Details
- Senior Tax Exemptions
- Homeowner Tax Exemptions
Map
Home Values in the Area
Average Home Value in this Area
Property History
| Date | Event | Price | Change | Sq Ft Price |
|---|---|---|---|---|
| 04/17/2025 04/17/25 | Pending | -- | -- | -- |
| 04/14/2025 04/14/25 | Price Changed | $400,000 | -4.8% | $171 / Sq Ft |
| 04/03/2025 04/03/25 | For Sale | $420,000 | 0.0% | $179 / Sq Ft |
| 03/30/2025 03/30/25 | Pending | -- | -- | -- |
| 03/28/2025 03/28/25 | For Sale | $420,000 | +27.3% | $179 / Sq Ft |
| 05/25/2022 05/25/22 | Sold | $330,000 | +4.8% | $110 / Sq Ft |
| 04/08/2022 04/08/22 | Pending | -- | -- | -- |
| 04/07/2022 04/07/22 | For Sale | $314,900 | -- | $105 / Sq Ft |
Tax History
| Year | Tax Paid | Tax Assessment Tax Assessment Total Assessment is a certain percentage of the fair market value that is determined by local assessors to be the total taxable value of land and additions on the property. | Land | Improvement |
|---|---|---|---|---|
| 2023 | $8,879 | $105,909 | $14,899 | $91,010 |
| 2022 | $8,025 | $96,818 | $13,620 | $83,198 |
| 2021 | $7,652 | $90,952 | $12,795 | $78,157 |
| 2020 | $7,504 | $87,648 | $12,330 | $75,318 |
| 2019 | $7,282 | $83,722 | $11,778 | $71,944 |
| 2018 | $7,158 | $80,447 | $11,317 | $69,130 |
| 2017 | $7,530 | $77,591 | $10,915 | $66,676 |
| 2016 | $7,272 | $76,347 | $10,740 | $65,607 |
| 2015 | $7,140 | $74,166 | $10,433 | $63,733 |
| 2014 | $6,653 | $73,229 | $10,301 | $62,928 |
Mortgage History
| Date | Status | Loan Amount | Loan Type |
|---|---|---|---|
| Open | $313,500 | New Conventional |
Deed History
| Date | Type | Sale Price | Title Company |
|---|---|---|---|
| Warranty Deed | $330,000 | Reese & Reese | |
| Deed | $178,000 | -- |
Similar Homes in Roscoe, IL
Source: Midwest Real Estate Data (MRED)
MLS Number: 11368645
APN: 08-07-203-002
- 9443 River View Trail
- 372 Ivyleaf Ct
- 9303 River View Trail
- 9627 Lismore Rd
- 9745 Lismore Rd
- 9773 Lismore Rd
- 9809 Lismore Rd
- 642 Yosemite Ave
- 638 Yosemite Ave
- 634 Yosemite Ave
- 620 Yosemite Ave
- 9851 Lismore Rd
- 607 Yosemite Ave
- 641 Yosemite Ave
- 637 Yosemite Ave
- 633 Yosemite Ave
- 12416 Harbor Oaks Dr
- 625 Yosemite Ave
- 619 Yosemite Ave
- 615 Biscayne Place
