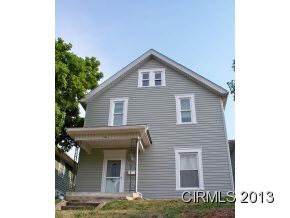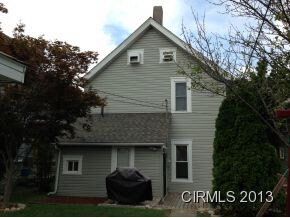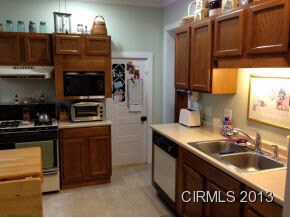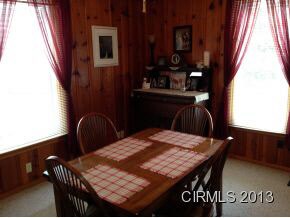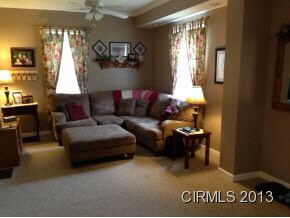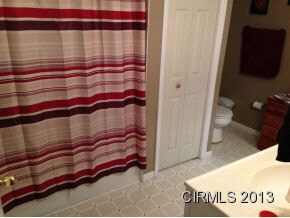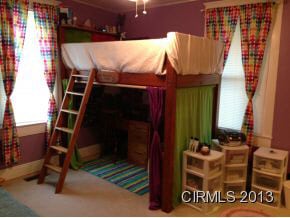
713 W 6th St Marion, IN 46953
Garfield NeighborhoodHighlights
- Wood Flooring
- 2 Car Detached Garage
- Ceiling Fan
- Covered patio or porch
- Forced Air Heating and Cooling System
About This Home
As of April 2021Well maintained home. Finished attic could be 4th bedroom. (Currently used as rec room) Large Deck. Many recent updates. New siding: 2012, Upstairs windows: 2012, Roof: 2011. Very clean and well maintained.
Last Buyer's Agent
RACI Agent
RACI Office
Home Details
Home Type
- Single Family
Est. Annual Taxes
- $441
Year Built
- Built in 1900
Lot Details
- 5,663 Sq Ft Lot
- Lot Dimensions are 44x132
Parking
- 2 Car Detached Garage
Home Design
- Vinyl Construction Material
Interior Spaces
- 2,008 Sq Ft Home
- 2-Story Property
- Ceiling Fan
Flooring
- Wood
- Carpet
- Vinyl
Bedrooms and Bathrooms
- 3 Bedrooms
Unfinished Basement
- Basement Fills Entire Space Under The House
- Crawl Space
Outdoor Features
- Covered patio or porch
- Outbuilding
Utilities
- Forced Air Heating and Cooling System
- Heating System Uses Gas
Listing and Financial Details
- Assessor Parcel Number 27-07-06-304-009.000-002
Ownership History
Purchase Details
Home Financials for this Owner
Home Financials are based on the most recent Mortgage that was taken out on this home.Purchase Details
Home Financials for this Owner
Home Financials are based on the most recent Mortgage that was taken out on this home.Purchase Details
Home Financials for this Owner
Home Financials are based on the most recent Mortgage that was taken out on this home.Purchase Details
Similar Homes in the area
Home Values in the Area
Average Home Value in this Area
Purchase History
| Date | Type | Sale Price | Title Company |
|---|---|---|---|
| Warranty Deed | $98,000 | None Available | |
| Warranty Deed | -- | -- | |
| Warranty Deed | -- | None Available | |
| Deed | $28,500 | -- |
Mortgage History
| Date | Status | Loan Amount | Loan Type |
|---|---|---|---|
| Open | $4,900 | Unknown | |
| Open | $95,060 | New Conventional | |
| Previous Owner | $88,768 | FHA | |
| Previous Owner | $13,000 | Credit Line Revolving | |
| Previous Owner | $55,000 | Stand Alone Refi Refinance Of Original Loan | |
| Previous Owner | $40,000 | Credit Line Revolving | |
| Previous Owner | $25,000 | Unknown |
Property History
| Date | Event | Price | Change | Sq Ft Price |
|---|---|---|---|---|
| 04/22/2021 04/22/21 | Sold | $98,000 | 0.0% | $48 / Sq Ft |
| 04/07/2021 04/07/21 | Pending | -- | -- | -- |
| 03/09/2021 03/09/21 | For Sale | $98,000 | +12.8% | $48 / Sq Ft |
| 09/10/2018 09/10/18 | Sold | $86,900 | +2.4% | $43 / Sq Ft |
| 08/14/2018 08/14/18 | Pending | -- | -- | -- |
| 07/09/2018 07/09/18 | For Sale | $84,900 | +54.4% | $42 / Sq Ft |
| 09/13/2013 09/13/13 | Sold | $55,000 | -15.3% | $27 / Sq Ft |
| 08/26/2013 08/26/13 | For Sale | $64,900 | -- | $32 / Sq Ft |
Tax History Compared to Growth
Tax History
| Year | Tax Paid | Tax Assessment Tax Assessment Total Assessment is a certain percentage of the fair market value that is determined by local assessors to be the total taxable value of land and additions on the property. | Land | Improvement |
|---|---|---|---|---|
| 2024 | $924 | $93,900 | $5,200 | $88,700 |
| 2023 | $761 | $87,100 | $5,200 | $81,900 |
| 2022 | $775 | $84,200 | $5,100 | $79,100 |
| 2021 | $573 | $73,500 | $5,100 | $68,400 |
| 2020 | $485 | $70,300 | $5,100 | $65,200 |
| 2019 | $440 | $68,000 | $5,100 | $62,900 |
| 2018 | $362 | $62,800 | $5,100 | $57,700 |
| 2017 | $340 | $61,600 | $5,100 | $56,500 |
| 2016 | $316 | $61,600 | $5,100 | $56,500 |
| 2014 | $315 | $61,800 | $5,100 | $56,700 |
| 2013 | $315 | $61,900 | $5,100 | $56,800 |
Agents Affiliated with this Home
-
Cathy Hunnicutt

Seller's Agent in 2021
Cathy Hunnicutt
RE/MAX
(765) 618-9394
13 in this area
371 Total Sales
-
Rebekah Hanna

Buyer's Agent in 2021
Rebekah Hanna
RE/MAX
(765) 760-4556
1 in this area
421 Total Sales
-
R
Buyer's Agent in 2013
RACI Agent
RACI Office
Map
Source: Indiana Regional MLS
MLS Number: 797279
APN: 27-07-06-304-009.000-002
- 721 W 6th St
- 617 W 5th St
- 619 S Whites Ave
- 611 S Whites Ave
- 614 W 5th St
- 312 Horace Mann Ct
- 717 W 3rd St
- 1024 W 5th St
- 812 W 10th St
- 1015 W 3rd St
- 1114 W 4th St
- 215 W 7th St
- 508 W 2nd St
- 112 S Nebraska St
- 1215 W 2nd St
- 1318 W 6th St
- 0 N 200 E (King) Rd Unit 202517402
- 1025 S Gallatin St
- 1005 W Spencer Ave
- 1309 W 1st St
