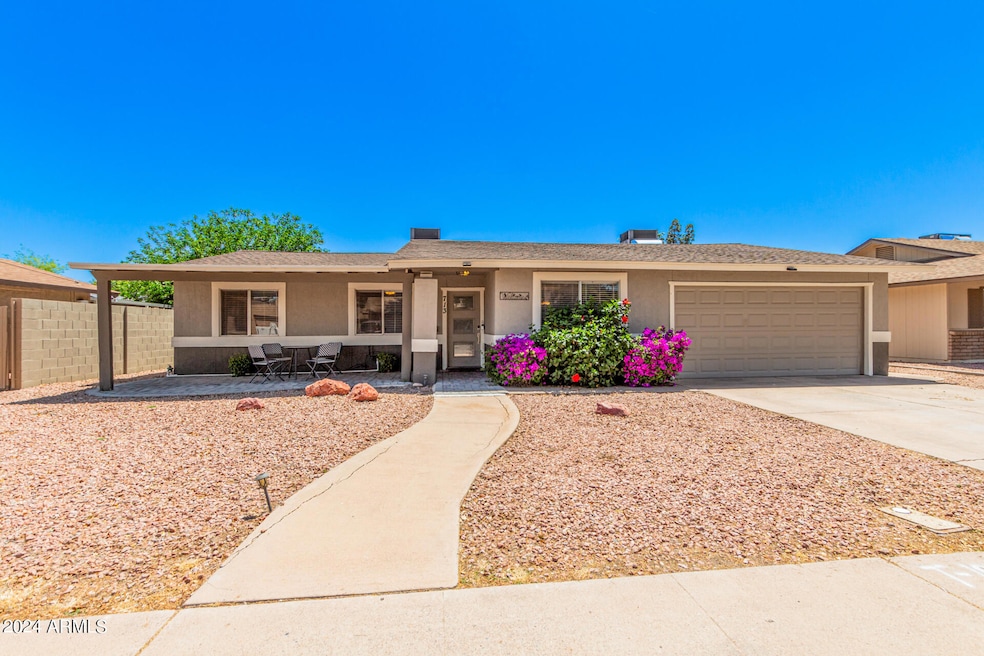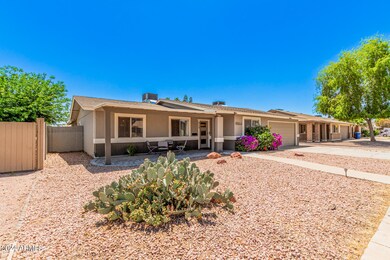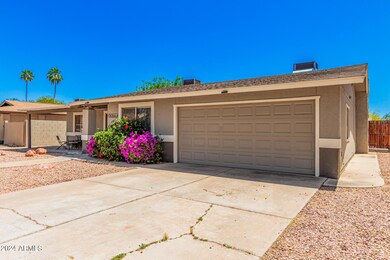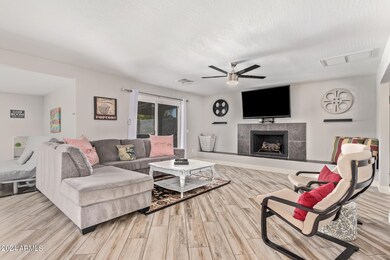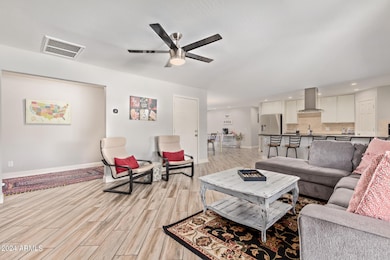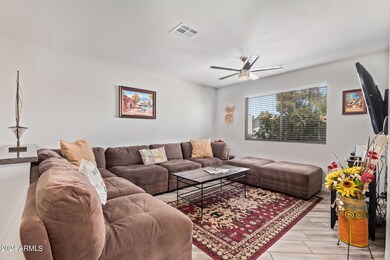
713 W Gail Dr Chandler, AZ 85225
North Chandler NeighborhoodHighlights
- Private Pool
- 0.19 Acre Lot
- Granite Countertops
- Andersen Elementary School Rated A-
- Fireplace in Primary Bedroom
- Private Yard
About This Home
As of July 2024Discover this charming 4-bedroom home featuring a low-maintenance front yard and an inviting porch. Inside, Tile wood-look flooring complements the great room with a cozy fireplace. The delightful kitchen boasts white cabinetry, stainless steel appliances, sleek granite counters, a walk-in pantry, and a breakfast bar on a peninsula. The expansive main bedroom offers direct backyard access, a second fireplace, plush carpeting, a sitting area, and a private bathroom. Additionally, a large bonus room serves as an entertainment hub and a den for an office. The serene backyard is complete with an expansive aluminum covered patio installed in 2021 and a refreshing pool. In 2020 both HVAC units were installed with high efficiency solar assisted units. Don't miss this exceptional opportunity Come see it today! This home is currently operating as an active AirBnB. All furnishings can be sold on a seperate bill of sale.
Home Details
Home Type
- Single Family
Est. Annual Taxes
- $1,707
Year Built
- Built in 1973
Lot Details
- 8,076 Sq Ft Lot
- Block Wall Fence
- Private Yard
- Grass Covered Lot
Parking
- 2 Car Direct Access Garage
- Garage Door Opener
Home Design
- Wood Frame Construction
- Composition Roof
- Stucco
Interior Spaces
- 2,936 Sq Ft Home
- 1-Story Property
- Ceiling height of 9 feet or more
- Ceiling Fan
- Double Pane Windows
- Family Room with Fireplace
- 2 Fireplaces
Kitchen
- Breakfast Bar
- Granite Countertops
Flooring
- Carpet
- Tile
Bedrooms and Bathrooms
- 4 Bedrooms
- Fireplace in Primary Bedroom
- Primary Bathroom is a Full Bathroom
- 2 Bathrooms
Outdoor Features
- Private Pool
- Covered patio or porch
Schools
- John M Andersen Elementary School
- John M Andersen Jr High Middle School
- Chandler High School
Utilities
- Refrigerated Cooling System
- Heating Available
- High Speed Internet
- Cable TV Available
Additional Features
- No Interior Steps
- Property is near a bus stop
Community Details
- No Home Owners Association
- Association fees include no fees
- College Park 6 Subdivision
Listing and Financial Details
- Tax Lot 56
- Assessor Parcel Number 302-43-062
Ownership History
Purchase Details
Home Financials for this Owner
Home Financials are based on the most recent Mortgage that was taken out on this home.Purchase Details
Purchase Details
Home Financials for this Owner
Home Financials are based on the most recent Mortgage that was taken out on this home.Purchase Details
Home Financials for this Owner
Home Financials are based on the most recent Mortgage that was taken out on this home.Purchase Details
Purchase Details
Home Financials for this Owner
Home Financials are based on the most recent Mortgage that was taken out on this home.Purchase Details
Purchase Details
Purchase Details
Purchase Details
Purchase Details
Home Financials for this Owner
Home Financials are based on the most recent Mortgage that was taken out on this home.Purchase Details
Home Financials for this Owner
Home Financials are based on the most recent Mortgage that was taken out on this home.Similar Homes in Chandler, AZ
Home Values in the Area
Average Home Value in this Area
Purchase History
| Date | Type | Sale Price | Title Company |
|---|---|---|---|
| Warranty Deed | $597,000 | American Title Service Agency | |
| Warranty Deed | -- | -- | |
| Warranty Deed | $375,500 | Priority Title Agency | |
| Cash Sale Deed | $242,500 | Old Republic Title Agency | |
| Cash Sale Deed | $215,000 | Old Republic Title Agency | |
| Warranty Deed | $165,000 | First American Title Ins Co | |
| Cash Sale Deed | $55,000 | First American Title Ins Co | |
| Trustee Deed | $216,988 | None Available | |
| Quit Claim Deed | $293,000 | None Available | |
| Quit Claim Deed | $280,000 | None Available | |
| Quit Claim Deed | -- | -- | |
| Interfamily Deed Transfer | -- | Grand Canyon Title Agency In | |
| Quit Claim Deed | -- | Grand Canyon Title Agency In |
Mortgage History
| Date | Status | Loan Amount | Loan Type |
|---|---|---|---|
| Open | $567,150 | New Conventional | |
| Previous Owner | $358,200 | No Value Available | |
| Previous Owner | $356,725 | New Conventional | |
| Previous Owner | $21,890 | Stand Alone Second | |
| Previous Owner | $330,687 | New Conventional | |
| Previous Owner | $160,061 | FHA | |
| Previous Owner | $162,011 | FHA | |
| Previous Owner | $204,000 | Fannie Mae Freddie Mac | |
| Previous Owner | $51,000 | Stand Alone Second | |
| Previous Owner | $207,000 | Fannie Mae Freddie Mac | |
| Previous Owner | $100,100 | Purchase Money Mortgage | |
| Closed | $61,500 | No Value Available |
Property History
| Date | Event | Price | Change | Sq Ft Price |
|---|---|---|---|---|
| 07/03/2024 07/03/24 | Sold | $597,000 | -0.5% | $203 / Sq Ft |
| 05/08/2024 05/08/24 | Price Changed | $599,999 | -3.2% | $204 / Sq Ft |
| 05/03/2024 05/03/24 | For Sale | $620,000 | +67.6% | $211 / Sq Ft |
| 01/24/2020 01/24/20 | Sold | $369,900 | -2.6% | $126 / Sq Ft |
| 01/06/2020 01/06/20 | Pending | -- | -- | -- |
| 11/29/2019 11/29/19 | For Sale | $379,900 | +16.9% | $129 / Sq Ft |
| 09/29/2017 09/29/17 | Sold | $325,000 | -6.0% | $111 / Sq Ft |
| 08/10/2017 08/10/17 | Price Changed | $345,700 | 0.0% | $118 / Sq Ft |
| 08/03/2017 08/03/17 | Price Changed | $345,800 | 0.0% | $118 / Sq Ft |
| 07/28/2017 07/28/17 | Price Changed | $345,900 | 0.0% | $118 / Sq Ft |
| 07/13/2017 07/13/17 | Price Changed | $346,000 | -0.3% | $118 / Sq Ft |
| 06/24/2017 06/24/17 | Price Changed | $347,000 | -0.1% | $118 / Sq Ft |
| 06/16/2017 06/16/17 | Price Changed | $347,500 | -0.1% | $118 / Sq Ft |
| 06/09/2017 06/09/17 | Price Changed | $348,000 | -0.1% | $119 / Sq Ft |
| 06/01/2017 06/01/17 | Price Changed | $348,500 | -0.1% | $119 / Sq Ft |
| 05/24/2017 05/24/17 | Price Changed | $349,000 | -0.1% | $119 / Sq Ft |
| 05/17/2017 05/17/17 | Price Changed | $349,500 | -0.1% | $119 / Sq Ft |
| 05/12/2017 05/12/17 | Price Changed | $349,900 | -1.0% | $119 / Sq Ft |
| 05/04/2017 05/04/17 | Price Changed | $353,500 | -0.1% | $120 / Sq Ft |
| 04/27/2017 04/27/17 | Price Changed | $353,900 | -0.1% | $121 / Sq Ft |
| 04/20/2017 04/20/17 | Price Changed | $354,400 | -0.1% | $121 / Sq Ft |
| 04/10/2017 04/10/17 | Price Changed | $354,900 | -1.4% | $121 / Sq Ft |
| 02/26/2017 02/26/17 | For Sale | $359,900 | 0.0% | $123 / Sq Ft |
| 02/26/2017 02/26/17 | Price Changed | $359,900 | +10.7% | $123 / Sq Ft |
| 01/19/2017 01/19/17 | Off Market | $325,000 | -- | -- |
| 10/15/2016 10/15/16 | For Sale | $369,999 | +72.1% | $126 / Sq Ft |
| 04/28/2016 04/28/16 | Sold | $215,000 | -8.5% | $85 / Sq Ft |
| 03/01/2016 03/01/16 | Pending | -- | -- | -- |
| 02/27/2016 02/27/16 | Price Changed | $234,900 | +4.4% | $93 / Sq Ft |
| 02/26/2016 02/26/16 | For Sale | $224,900 | -- | $89 / Sq Ft |
Tax History Compared to Growth
Tax History
| Year | Tax Paid | Tax Assessment Tax Assessment Total Assessment is a certain percentage of the fair market value that is determined by local assessors to be the total taxable value of land and additions on the property. | Land | Improvement |
|---|---|---|---|---|
| 2025 | $1,743 | $22,690 | -- | -- |
| 2024 | $1,707 | $21,609 | -- | -- |
| 2023 | $1,707 | $42,010 | $8,400 | $33,610 |
| 2022 | $1,647 | $31,010 | $6,200 | $24,810 |
| 2021 | $1,727 | $28,780 | $5,750 | $23,030 |
| 2020 | $1,719 | $27,210 | $5,440 | $21,770 |
| 2019 | $1,653 | $25,920 | $5,180 | $20,740 |
| 2018 | $1,601 | $24,250 | $4,850 | $19,400 |
| 2017 | $1,785 | $22,650 | $4,530 | $18,120 |
| 2016 | $1,724 | $22,670 | $4,530 | $18,140 |
| 2015 | $1,653 | $19,610 | $3,920 | $15,690 |
Agents Affiliated with this Home
-
Mark Ulloa
M
Seller's Agent in 2024
Mark Ulloa
eXp Realty
(520) 510-6282
1 in this area
45 Total Sales
-
Carin Nguyen

Buyer's Agent in 2024
Carin Nguyen
Real Broker
(602) 832-7005
6 in this area
2,198 Total Sales
-
Jill Harrington
J
Buyer Co-Listing Agent in 2024
Jill Harrington
Real Broker
(623) 223-1663
2 in this area
41 Total Sales
-
George Laughton

Seller's Agent in 2020
George Laughton
My Home Group Real Estate
(623) 462-3017
9 in this area
3,082 Total Sales
-
Erika Sanocki
E
Seller Co-Listing Agent in 2020
Erika Sanocki
My Home Group
(602) 525-3224
24 Total Sales
-

Buyer's Agent in 2020
Bradley Hall
eXp Realty
(602) 321-1440
Map
Source: Arizona Regional Multiple Listing Service (ARMLS)
MLS Number: 6700194
APN: 302-43-062
- 699 W Shannon St
- 685 W Shannon St
- 498 W Gail Dr
- 501 W Jasper Dr
- 1351 N Pleasant Dr Unit 2011
- 1351 N Pleasant Dr Unit 2051
- 1351 N Pleasant Dr Unit 1012
- 1351 N Pleasant Dr Unit 2064
- 1351 N Pleasant Dr Unit 2030
- 1351 N Pleasant Dr Unit 1102
- 1351 N Pleasant Dr Unit 2172
- 1351 N Pleasant Dr Unit 1118
- 1351 N Pleasant Dr Unit 2079
- 1287 N Alma School Rd Unit 171
- 845 W Shannon St
- 856 N Evergreen St
- 501 W Dublin St
- 887 W Shannon St
- 501 W Linda Ln
- 1421 N Pleasant Dr
