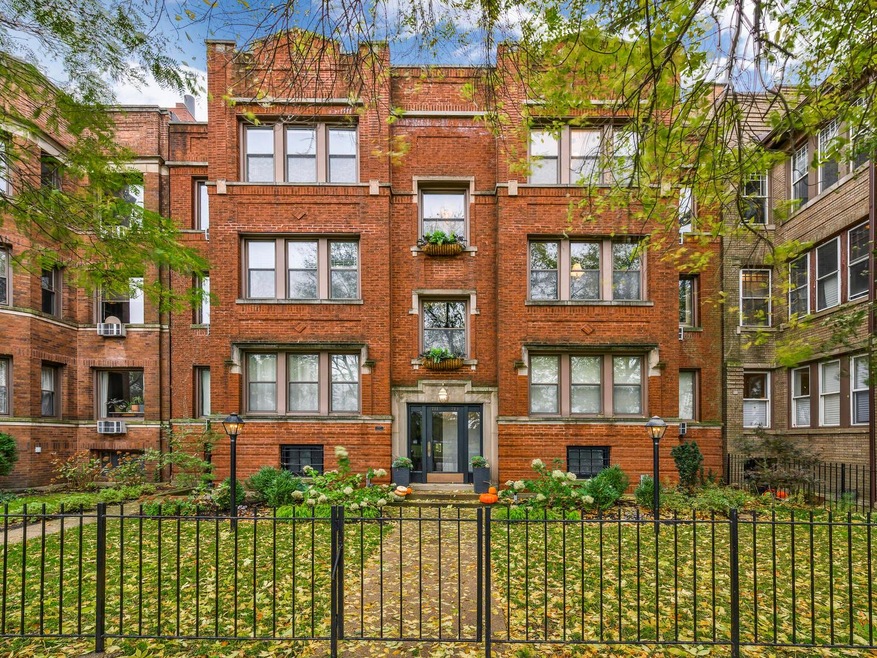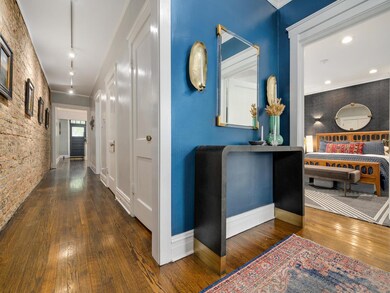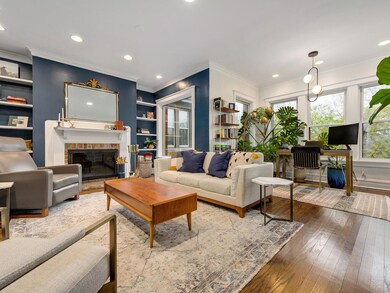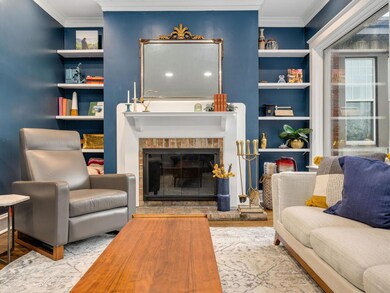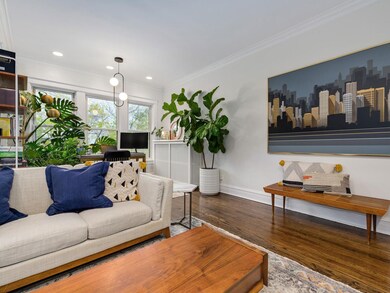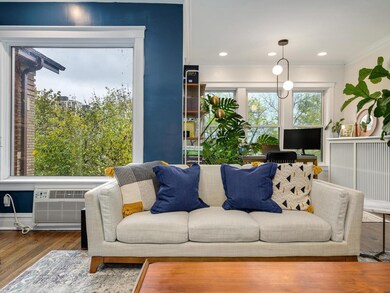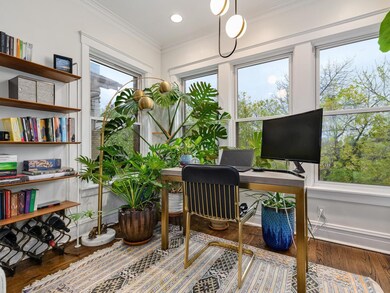
713 W Montrose Ave Unit 3W Chicago, IL 60613
Buena Park NeighborhoodHighlights
- Wood Flooring
- Breakfast Bar
- Storage
- Stainless Steel Appliances
- Living Room
- 4-minute walk to Clarendon Park
About This Home
As of July 2024It doesn't get any better than this gorgeously remodeled condo in picturesque Buena Park. This 2 bed, 2 bath unit maintains the character that makes vintage buildings special, while boasting second-to-none finishes throughout. Beautiful dark wood floors run from end-to-end starting in the spacious and bright living room that overlooks Clarendon Park. Recessed can lighting and a classic wood burning fireplace flanked by statement built-ins round out this space. Exposed brick leads to two generously sized bedrooms. The primary bedroom features over-bed sconces and an adjoining en-suite that has been elegantly updated and includes a deep soaking tub and porcelain floors. The second bedroom doubles great as guest quarters and/or an office. Both bathrooms were remodeled by LUX Design using Delta and Kohler fixtures. The enormous formal dining room with a large picture window is ready to host your most elaborate dinner parties. Best yet- the kitchen features, custom cabinets by Christopher Peacock, Perrin and Rowe fixtures, Sub-Zero, Miele, and Wolf Appliances- all in an elevated white and gold palette. In-unit Miele washer/dryer complete the tour in the bonus nook off the kitchen perfect for a secondary work from home set up or coffee bar. The expansive backyard is shared outdoor space with table and chairs and lush landscaping not often seen in the city. All this just steps from the lakefront path, transportation, grocery shopping, and more. This is a pet friendly building.
Property Details
Home Type
- Condominium
Est. Annual Taxes
- $5,033
Year Built
- Built in 1924
HOA Fees
- $475 Monthly HOA Fees
Home Design
- Brick Exterior Construction
Interior Spaces
- 3-Story Property
- Wood Burning Fireplace
- Family Room with Fireplace
- Living Room
- Dining Room
- Storage
- Wood Flooring
Kitchen
- Breakfast Bar
- Range
- Microwave
- High End Refrigerator
- Freezer
- Dishwasher
- Stainless Steel Appliances
- Disposal
Bedrooms and Bathrooms
- 2 Bedrooms
- 2 Potential Bedrooms
- 2 Full Bathrooms
Laundry
- Dryer
- Washer
Utilities
- Two Cooling Systems Mounted To A Wall/Window
- Radiant Heating System
- Lake Michigan Water
Community Details
Overview
- Association fees include heat, water, insurance, exterior maintenance, lawn care, scavenger, snow removal
- 6 Units
- Low-Rise Condominium
Pet Policy
- Pet Deposit Required
- Dogs and Cats Allowed
Ownership History
Purchase Details
Home Financials for this Owner
Home Financials are based on the most recent Mortgage that was taken out on this home.Purchase Details
Home Financials for this Owner
Home Financials are based on the most recent Mortgage that was taken out on this home.Purchase Details
Home Financials for this Owner
Home Financials are based on the most recent Mortgage that was taken out on this home.Purchase Details
Similar Homes in Chicago, IL
Home Values in the Area
Average Home Value in this Area
Purchase History
| Date | Type | Sale Price | Title Company |
|---|---|---|---|
| Warranty Deed | $442,500 | None Listed On Document | |
| Warranty Deed | $362,500 | None Listed On Document | |
| Deed | $315,500 | Precision Title | |
| Quit Claim Deed | -- | None Available |
Mortgage History
| Date | Status | Loan Amount | Loan Type |
|---|---|---|---|
| Open | $398,250 | New Conventional | |
| Previous Owner | $326,250 | New Conventional | |
| Previous Owner | $252,820 | New Conventional | |
| Previous Owner | $252,200 | New Conventional | |
| Previous Owner | $79,350 | New Conventional | |
| Previous Owner | $100,000 | Unknown | |
| Previous Owner | $120,000 | Credit Line Revolving | |
| Previous Owner | $200,000 | Credit Line Revolving |
Property History
| Date | Event | Price | Change | Sq Ft Price |
|---|---|---|---|---|
| 07/26/2024 07/26/24 | Sold | $442,500 | -1.7% | -- |
| 06/23/2024 06/23/24 | Pending | -- | -- | -- |
| 06/04/2024 06/04/24 | Price Changed | $450,000 | -5.3% | -- |
| 05/20/2024 05/20/24 | Price Changed | $475,000 | 0.0% | -- |
| 05/16/2024 05/16/24 | For Sale | $475,000 | +31.0% | -- |
| 04/26/2022 04/26/22 | Sold | $362,500 | +3.6% | -- |
| 03/01/2022 03/01/22 | Pending | -- | -- | -- |
| 02/25/2022 02/25/22 | For Sale | $349,900 | +11.1% | -- |
| 09/30/2019 09/30/19 | Sold | $315,000 | -3.1% | $210 / Sq Ft |
| 07/11/2019 07/11/19 | Pending | -- | -- | -- |
| 07/09/2019 07/09/19 | For Sale | $325,000 | -- | $217 / Sq Ft |
Tax History Compared to Growth
Tax History
| Year | Tax Paid | Tax Assessment Tax Assessment Total Assessment is a certain percentage of the fair market value that is determined by local assessors to be the total taxable value of land and additions on the property. | Land | Improvement |
|---|---|---|---|---|
| 2024 | $5,946 | $33,326 | $10,214 | $23,112 |
| 2023 | $6,479 | $31,500 | $9,130 | $22,370 |
| 2022 | $6,479 | $31,500 | $9,130 | $22,370 |
| 2021 | $6,334 | $31,499 | $9,129 | $22,370 |
| 2020 | $5,033 | $22,592 | $5,706 | $16,886 |
| 2019 | $4,055 | $23,613 | $5,706 | $17,907 |
| 2018 | $3,986 | $23,613 | $5,706 | $17,907 |
| 2017 | $4,105 | $22,446 | $5,021 | $17,425 |
| 2016 | $3,996 | $22,446 | $5,021 | $17,425 |
| 2015 | $3,632 | $22,446 | $5,021 | $17,425 |
| 2014 | $3,662 | $22,305 | $3,880 | $18,425 |
| 2013 | $3,578 | $22,305 | $3,880 | $18,425 |
Agents Affiliated with this Home
-
Klopas Stratton Team

Seller's Agent in 2024
Klopas Stratton Team
Jameson Sotheby's Int'l Realty
(312) 927-0334
5 in this area
621 Total Sales
-
Jason Stratton
J
Seller Co-Listing Agent in 2024
Jason Stratton
Jameson Sotheby's Int'l Realty
(312) 415-1551
1 in this area
139 Total Sales
-
Tommy Choi

Buyer's Agent in 2024
Tommy Choi
Keller Williams ONEChicago
(773) 851-5840
6 in this area
674 Total Sales
-
Tony Mattar

Seller's Agent in 2022
Tony Mattar
Compass
(248) 568-6732
7 in this area
202 Total Sales
-
Ben Lalez

Buyer's Agent in 2022
Ben Lalez
Compass
(312) 789-4054
20 in this area
1,303 Total Sales
-
Matthew Neistat

Seller's Agent in 2019
Matthew Neistat
Jameson Sotheby's Intl Realty
(847) 714-2913
1 in this area
55 Total Sales
Map
Source: Midwest Real Estate Data (MRED)
MLS Number: 11299739
APN: 14-16-300-030-1006
- 4300 N Marine Dr Unit 306
- 707 W Junior Terrace Unit 3S
- 4343 N Clarendon Ave Unit 513
- 4343 N Clarendon Ave Unit 613
- 4343 N Clarendon Ave Unit 2309
- 4343 N Clarendon Ave Unit 1301
- 4343 N Clarendon Ave Unit 1113
- 4250 N Marine Dr Unit 2927
- 4250 N Marine Dr Unit 1104
- 4250 N Marine Dr Unit 510
- 4250 N Marine Dr Unit 1404
- 4250 N Marine Dr Unit 1013
- 4250 N Marine Dr Unit 2607
- 4250 N Marine Dr Unit 1626
- 4250 N Marine Dr Unit 1936
- 4250 N Marine Dr Unit 1628
- 4250 N Marine Dr Unit 1230
- 4250 N Marine Dr Unit 1406
- 4250 N Marine Dr Unit 1622
- 4250 N Marine Dr Unit 1613
