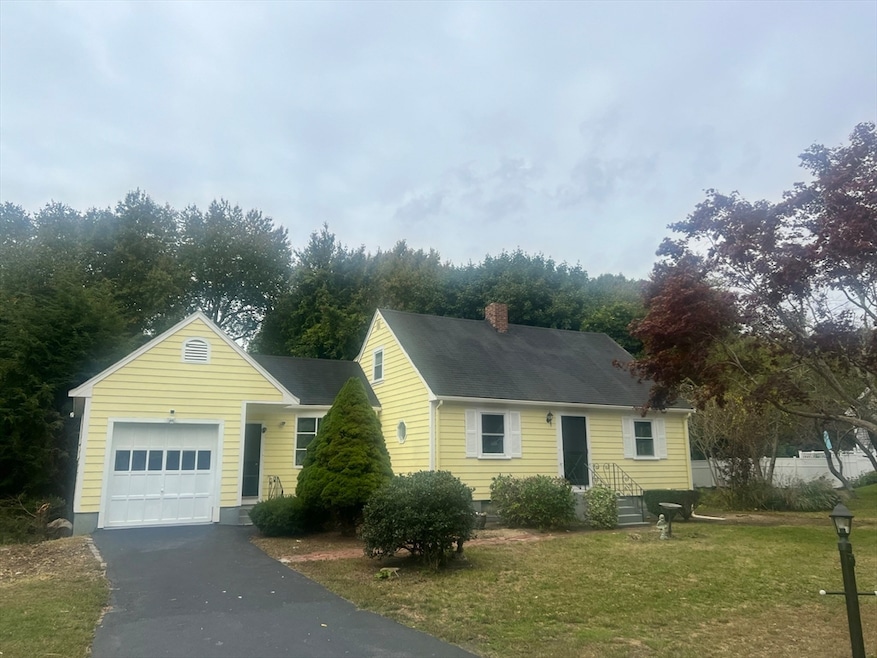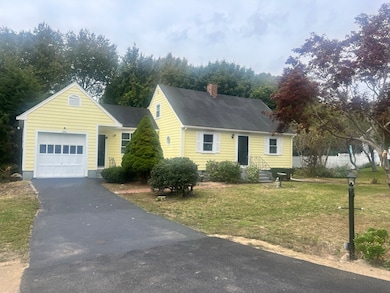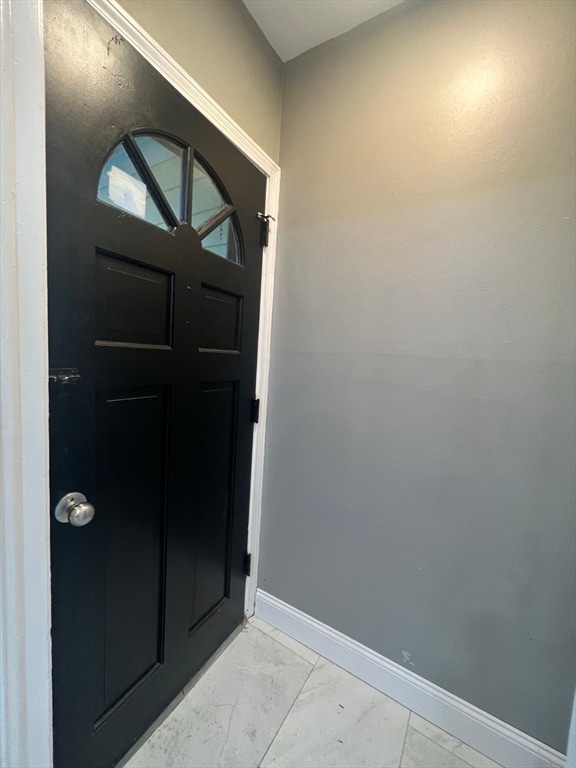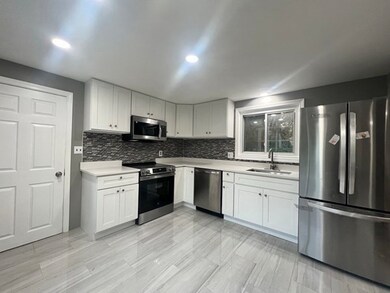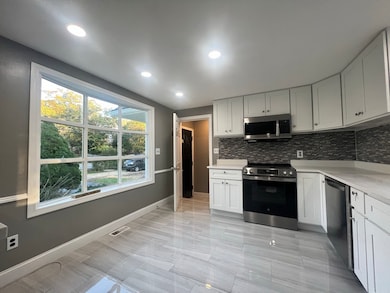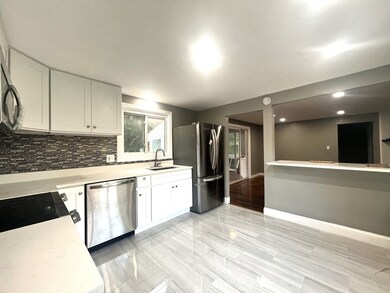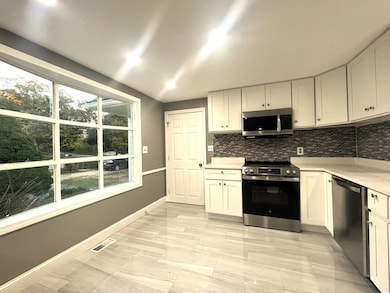713 Webster St Marshfield, MA 02050
Marshfield Center NeighborhoodHighlights
- Hot Property
- Open Floorplan
- Property is near public transit
- Daniel Webster Rated A-
- Deck
- Marble Flooring
About This Home
NEWLY RENOVATED CAPE STYLE HOME featuring 3 Bedrooms and 2 Full Bathrooms with Den/Office and Bonus Room. Kitchen updated with New Cabinets, Granite Counters and SS Appliances. A Front to Back Livingroom w/Fireplace, Dining area, hardwood flooring, sliders to a 14x12 Bonus Room with built-in shelving and Skylights leading to a 14x14 Deck. The 2nd Floor has 2 oversized front-to-back Bedrooms (22x14), each with 2+ closets and hardwood flooring. Another Full Bath and Center Hall completes the 2nd Floor. This SPACIOUS Family Home is situated on a little more than 1/2 Acre with a Walk-Out Basement, a One-Car Garage and a large private back yard. EASY TO SHOW!
Home Details
Home Type
- Single Family
Est. Annual Taxes
- $5,752
Year Built
- Built in 1960 | Remodeled
Lot Details
- 0.54 Acre Lot
- Near Conservation Area
Parking
- 1 Car Garage
Interior Spaces
- 2,200 Sq Ft Home
- Open Floorplan
- Skylights
- Bay Window
- Window Screens
- Sliding Doors
- Living Room with Fireplace
- Den
- Bonus Room
- Exterior Basement Entry
Kitchen
- Breakfast Bar
- Range<<rangeHoodToken>>
- <<microwave>>
- Dishwasher
- Stainless Steel Appliances
- Solid Surface Countertops
Flooring
- Wood
- Marble
- Ceramic Tile
- Vinyl
Bedrooms and Bathrooms
- 3 Bedrooms
- Primary Bedroom on Main
- Dual Closets
- 2 Full Bathrooms
- <<tubWithShowerToken>>
- Separate Shower
Outdoor Features
- Deck
- Rain Gutters
Location
- Property is near public transit
- Property is near schools
Schools
- Daniel Webster Elementary School
- Furnace Brook Middle School
- Marshfield High School
Utilities
- Cooling Available
- Heating System Uses Propane
- Heat Pump System
- High Speed Internet
Listing and Financial Details
- Property Available on 8/1/25
- Rent includes occupancy only
- 12 Month Lease Term
- Assessor Parcel Number M:0I06 B:0002 L:0003,1072151
Community Details
Overview
- No Home Owners Association
Amenities
- Shops
- Laundry Facilities
Pet Policy
- Call for details about the types of pets allowed
Map
Source: MLS Property Information Network (MLS PIN)
MLS Number: 73403808
APN: MARS-000006I-000002-000003
- 6 Maple Ln
- 16 Chandler Dr
- 149 Acorn St
- 30 Chandler Dr
- 152 Acorn St
- 91 Observatory Waye
- 79 Chandler Dr
- 2104 Ocean St
- 18 Carr Rd
- 537 S River St
- 5 Adelaide Way
- 25 Old Farm Rd
- 0 Old Ocean St Unit 73368665
- 149 Nantasket St
- 0 Texas St
- 56 Pownal St
- 7 Laura's Ln
- 52 Shirley St
- 10 Enterprise St Unit 2
- 188 Church St
- 26 Parsonage St Unit 5
- 2093 Ocean St
- 124 Ferry St
- 2 Mcarthur Ln
- 21 Mayflower Lane (Winter Rental) Unit 1
- 40 Surf Ave
- 11 Waterman Ave Winter Rental Unit 11
- 27 12th Rd
- 28 13th Rd
- 26 Virginia St
- 683 Ocean St
- 35 Everson Rd
- 254 Foster Ave
- 28 Constitution Rd
- 73 Careswell St
- 7 Tecumseh Ave
- 179 Meadowview St
- 45 Saginaw Ave Unit 45
- 120 Standish St
- 1 East St Unit 1
