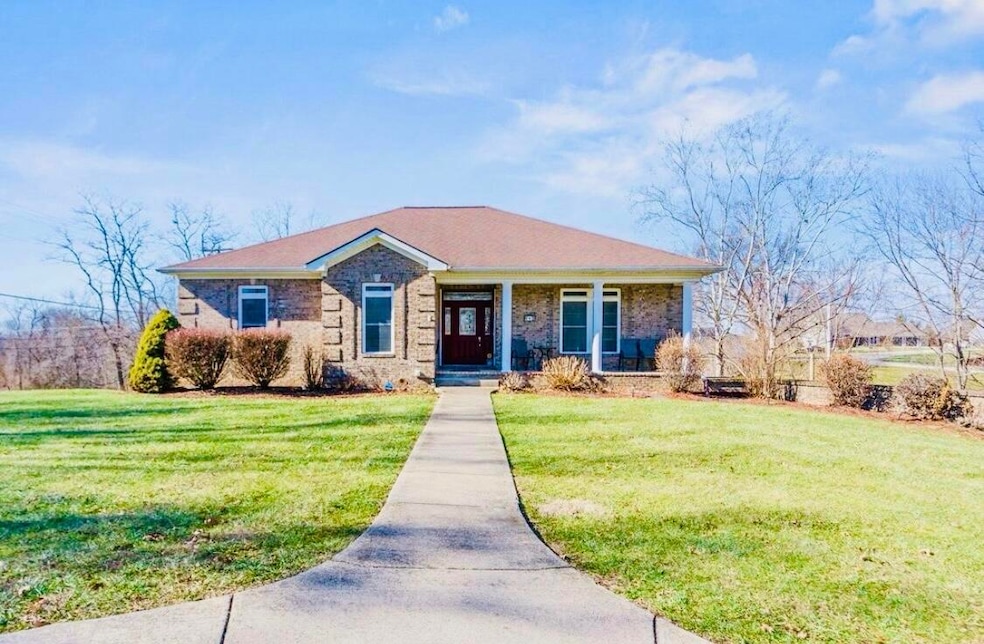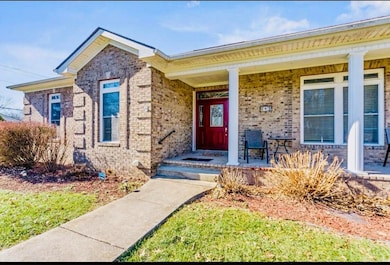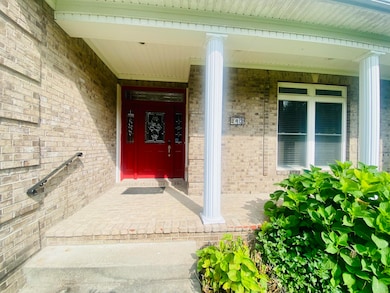
713 Winterhaven Ln Frankfort, KY 40601
Estimated payment $2,544/month
Highlights
- Ranch Style House
- Neighborhood Views
- Brick Veneer
- Bonus Room
- Eat-In Kitchen
- Cooling Available
About This Home
Large family, extended family, need extra rooms? This house has it covered!! When you enter the front door you are welcomed by the large living room in the center of the house.
The master suite is on the right of the door with the other two bedrooms on the left. The large kitchen has plenty cabinets room for your family sized table and a pantry. From the kitchen you can enjoy the large covered deck overlooking the back yard and creek. The open stairway to the basement is in the living room. Downstairs you will find two additional bedrooms, one bath and another family room with cabinets and space for a kitchenette. From this family room you can step onto the patio that connects to the lower drive. With three car garage you have room for vehicles and a mower. There is plenty of parking on the main drive and on the circular drive in the front. Make this all brick large home your favorite home ever!!
Home Details
Home Type
- Single Family
Est. Annual Taxes
- $3,440
Year Built
- Built in 2007
Lot Details
- 0.51 Acre Lot
Parking
- Garage
Home Design
- Ranch Style House
- Brick Veneer
- Concrete Perimeter Foundation
Interior Spaces
- Living Room
- Bonus Room
- Utility Room
- Carpet
- Neighborhood Views
- Eat-In Kitchen
Bedrooms and Bathrooms
- 5 Bedrooms
- 3 Full Bathrooms
Finished Basement
- Walk-Out Basement
- Stubbed For A Bathroom
Schools
- Hearn Elementary School
- Elkhorn Middle School
- Franklin Co High School
Utilities
- Cooling Available
- Heat Pump System
Community Details
- Springhill Estates Subdivision
Listing and Financial Details
- Assessor Parcel Number 095-40-01-014.00
Map
Home Values in the Area
Average Home Value in this Area
Tax History
| Year | Tax Paid | Tax Assessment Tax Assessment Total Assessment is a certain percentage of the fair market value that is determined by local assessors to be the total taxable value of land and additions on the property. | Land | Improvement |
|---|---|---|---|---|
| 2024 | $3,440 | $285,000 | $0 | $0 |
| 2023 | $3,406 | $285,000 | $0 | $0 |
| 2022 | $3,374 | $285,000 | $0 | $0 |
| 2021 | $3,347 | $285,000 | $0 | $0 |
| 2020 | $3,378 | $285,000 | $25,000 | $260,000 |
| 2019 | $3,364 | $278,000 | $25,000 | $253,000 |
| 2018 | $2,233 | $185,000 | $20,000 | $165,000 |
| 2017 | -- | $185,000 | $20,000 | $165,000 |
| 2016 | $2,110 | $185,000 | $20,000 | $165,000 |
| 2015 | $1,846 | $185,000 | $20,000 | $165,000 |
| 2011 | $1,846 | $185,000 | $20,000 | $165,000 |
Property History
| Date | Event | Price | Change | Sq Ft Price |
|---|---|---|---|---|
| 07/14/2025 07/14/25 | For Sale | $415,000 | +5.1% | $147 / Sq Ft |
| 03/24/2025 03/24/25 | Sold | $395,000 | 0.0% | $143 / Sq Ft |
| 02/07/2025 02/07/25 | Pending | -- | -- | -- |
| 02/05/2025 02/05/25 | For Sale | $395,000 | +42.1% | $143 / Sq Ft |
| 12/28/2018 12/28/18 | Sold | $278,000 | 0.0% | $93 / Sq Ft |
| 11/16/2018 11/16/18 | Pending | -- | -- | -- |
| 08/27/2018 08/27/18 | For Sale | $278,000 | -- | $93 / Sq Ft |
Purchase History
| Date | Type | Sale Price | Title Company |
|---|---|---|---|
| Warranty Deed | $395,000 | For True Title | |
| Deed | $278,000 | None Available | |
| Deed | $20,000 | -- |
Mortgage History
| Date | Status | Loan Amount | Loan Type |
|---|---|---|---|
| Open | $395,000 | New Conventional | |
| Previous Owner | $222,400 | Credit Line Revolving | |
| Previous Owner | $251,365 | FHA | |
| Previous Owner | $240,333 | FHA | |
| Previous Owner | $43,750 | New Conventional | |
| Previous Owner | $233,600 | New Conventional | |
| Previous Owner | $209,950 | Unknown | |
| Previous Owner | $150,000 | Farmers Home Administration |
Similar Homes in Frankfort, KY
Source: ImagineMLS (Bluegrass REALTORS®)
MLS Number: 25015179
APN: 095-40-01-014.00
- 209 Farmbrook Cir
- 104 Palmer Dr
- 929 Walnut Rd
- 318 Blue Spruce Dr
- 101 Buttonwood Way
- 101 Live Oak Ln
- 1120 Duckers Rd
- 108 Buena Vista Dr
- Tract Robert M Green Blvd
- 116 Bobby Jones Blvd
- 117 Bobby Jones Blvd
- 404 S Scruggs
- 800 A S Scruggs
- 325 Harmony Ln
- 831 Isaac Shelby Cir E
- 820 Isaac Shelby Cir E
- 800 S Scruggs Ln
- 125 Metcalf Dr
- 123 Metcalf Dr
- 115 Metcalf Dr
- 115 Copperfield Way
- 301 Copperfield Way Unit 100
- 108 Hanly Ln
- 8000 John Davis Dr
- 3201 Georgetown Rd
- 700 Forest Hill Dr
- 195 Versailles Rd
- 1100 Prince Hall Village
- 1407 Steadmantown Ln
- 204 Landings Dr Unit C
- 60 American Way Unit 4
- 218 Centennial Dr
- 565 Schenkel Ln
- 720 Ridgeview Dr
- 101 Compton Dr
- 401 Murray St
- 720 Woodland Ave Unit 4
- 802 Kentucky Ave
- 901 Leawood Dr
- 855 Louisville Rd






