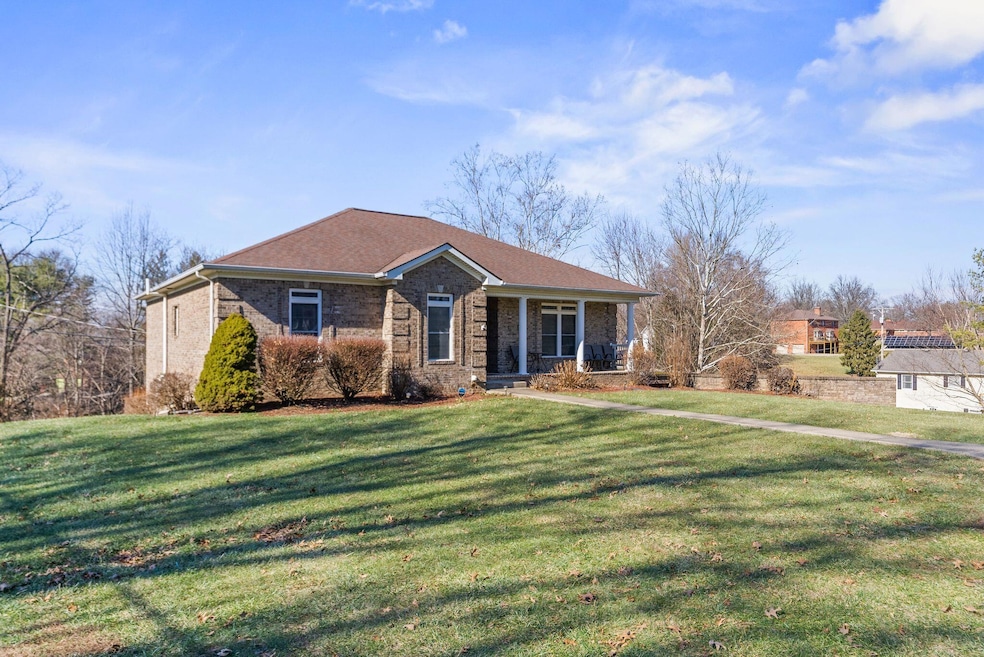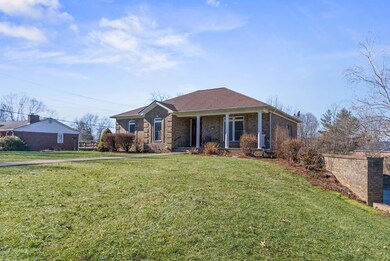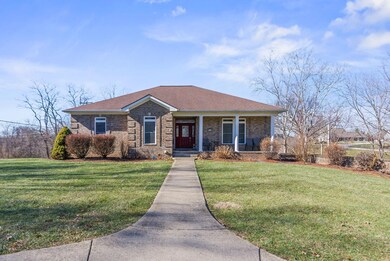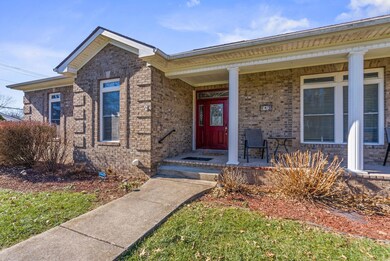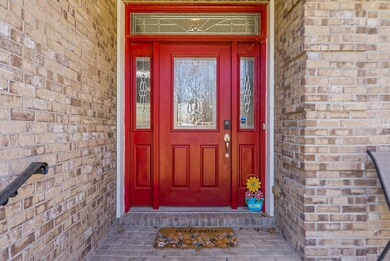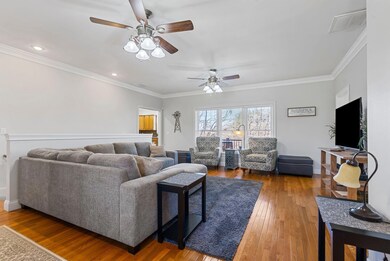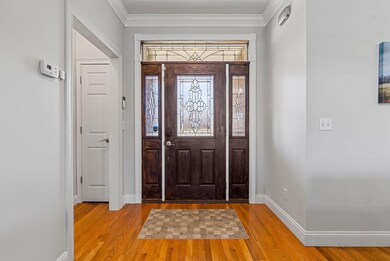
713 Winterhaven Ln Frankfort, KY 40601
Highlights
- Wood Flooring
- Neighborhood Views
- Attached Garage
- No HOA
- Porch
- Eat-In Kitchen
About This Home
As of March 2025All brick ranch on a full, finished basement - 5 bedrooms - 1/2 acre lot - sound like a fantasy? It doesn't have to! Tucked away in an established neighborhood just minutes from Lexington, Georgetown or Versailles, this home is a gem. From the horseshoe drive in the front, to the covered back deck overlooking the stream behind, curb appeal abounds. Inside you'll find a large family room welcoming you in with hardwood flooring and wonderful natural light. Kitchen is equipped with a full appliance package plus has a great area for your morning coffee bar. Large laundry room has pull down stairs for the attic and the washer/dryer stay! Transom windows in primary bedroom allow light in while maintaining privacy, and the full bath has a walk-in tiled shower, dual sink vanity, & large closet. Lower level could be a wonderful in-law suite, as it features a living room, kitchenette, full bath & 2 bedrooms. Other amenities include: 2 car garage plus utility garage bay for lawn equipment, split bedroom design, radon mitigation system, rebuilt retaining wall & more. Schedule your appointment today!
Home Details
Home Type
- Single Family
Est. Annual Taxes
- $3,440
Year Built
- Built in 2007
Lot Details
- 0.53 Acre Lot
Home Design
- Brick Veneer
- Dimensional Roof
- Concrete Perimeter Foundation
Interior Spaces
- 1-Story Property
- Ceiling Fan
- Insulated Windows
- Blinds
- Window Screens
- Insulated Doors
- Family Room
- Utility Room
- Neighborhood Views
Kitchen
- Eat-In Kitchen
- Oven or Range
- <<microwave>>
- Dishwasher
Flooring
- Wood
- Tile
- Vinyl
Bedrooms and Bathrooms
- 5 Bedrooms
- Walk-In Closet
- In-Law or Guest Suite
- 3 Full Bathrooms
Laundry
- Laundry on main level
- Dryer
- Washer
Finished Basement
- Walk-Out Basement
- Basement Fills Entire Space Under The House
Parking
- Attached Garage
- Basement Garage
- Side Facing Garage
- Garage Door Opener
- Driveway
Outdoor Features
- Patio
- Porch
Schools
- Hearn Elementary School
- Elkhorn Middle School
- Franklin Co High School
Utilities
- Cooling Available
- Heat Pump System
- Electric Water Heater
- Septic Tank
Community Details
- No Home Owners Association
- Springhill Estates Subdivision
Listing and Financial Details
- Assessor Parcel Number 095-40-01-014.00
Ownership History
Purchase Details
Home Financials for this Owner
Home Financials are based on the most recent Mortgage that was taken out on this home.Purchase Details
Home Financials for this Owner
Home Financials are based on the most recent Mortgage that was taken out on this home.Purchase Details
Similar Homes in Frankfort, KY
Home Values in the Area
Average Home Value in this Area
Purchase History
| Date | Type | Sale Price | Title Company |
|---|---|---|---|
| Warranty Deed | $395,000 | For True Title | |
| Deed | $278,000 | None Available | |
| Deed | $20,000 | -- |
Mortgage History
| Date | Status | Loan Amount | Loan Type |
|---|---|---|---|
| Open | $395,000 | New Conventional | |
| Previous Owner | $222,400 | Credit Line Revolving | |
| Previous Owner | $251,365 | FHA | |
| Previous Owner | $240,333 | FHA | |
| Previous Owner | $43,750 | New Conventional | |
| Previous Owner | $233,600 | New Conventional | |
| Previous Owner | $209,950 | Unknown | |
| Previous Owner | $150,000 | Farmers Home Administration |
Property History
| Date | Event | Price | Change | Sq Ft Price |
|---|---|---|---|---|
| 07/14/2025 07/14/25 | For Sale | $415,000 | +5.1% | $147 / Sq Ft |
| 03/24/2025 03/24/25 | Sold | $395,000 | 0.0% | $143 / Sq Ft |
| 02/07/2025 02/07/25 | Pending | -- | -- | -- |
| 02/05/2025 02/05/25 | For Sale | $395,000 | +42.1% | $143 / Sq Ft |
| 12/28/2018 12/28/18 | Sold | $278,000 | 0.0% | $93 / Sq Ft |
| 11/16/2018 11/16/18 | Pending | -- | -- | -- |
| 08/27/2018 08/27/18 | For Sale | $278,000 | -- | $93 / Sq Ft |
Tax History Compared to Growth
Tax History
| Year | Tax Paid | Tax Assessment Tax Assessment Total Assessment is a certain percentage of the fair market value that is determined by local assessors to be the total taxable value of land and additions on the property. | Land | Improvement |
|---|---|---|---|---|
| 2024 | $3,440 | $285,000 | $0 | $0 |
| 2023 | $3,406 | $285,000 | $0 | $0 |
| 2022 | $3,374 | $285,000 | $0 | $0 |
| 2021 | $3,347 | $285,000 | $0 | $0 |
| 2020 | $3,378 | $285,000 | $25,000 | $260,000 |
| 2019 | $3,364 | $278,000 | $25,000 | $253,000 |
| 2018 | $2,233 | $185,000 | $20,000 | $165,000 |
| 2017 | -- | $185,000 | $20,000 | $165,000 |
| 2016 | $2,110 | $185,000 | $20,000 | $165,000 |
| 2015 | $1,846 | $185,000 | $20,000 | $165,000 |
| 2011 | $1,846 | $185,000 | $20,000 | $165,000 |
Agents Affiliated with this Home
-
Tracy Barnes
T
Seller's Agent in 2025
Tracy Barnes
Kentucky Dreams Realty
(502) 395-0080
27 Total Sales
-
Nicole Maxwell

Seller's Agent in 2025
Nicole Maxwell
Indigo & Co
(859) 576-4558
75 Total Sales
-
Bill Adams

Seller's Agent in 2018
Bill Adams
Century 21 Pinnacle
(859) 302-7878
70 Total Sales
-
Cassandra Adams

Seller Co-Listing Agent in 2018
Cassandra Adams
Century 21 Pinnacle
(859) 314-7878
145 Total Sales
-
Harry Carver

Buyer's Agent in 2018
Harry Carver
Bluegrass Realty & Investments
(502) 330-1737
45 Total Sales
Map
Source: ImagineMLS (Bluegrass REALTORS®)
MLS Number: 25002025
APN: 095-40-01-014.00
- 2329 Leestown Rd
- 104 Palmer Dr
- 929 Walnut Rd
- 101 Live Oak Ln
- 1120 Duckers Rd
- 108 Buena Vista Dr
- 116 Bobby Jones Blvd
- 117 Bobby Jones Blvd
- 325 Harmony Ln
- 831 Isaac Shelby Cir E
- 800 S Scruggs Ln
- 800 S Scruggs Ln
- 228 Wickliffe Rd
- 125 Metcalf Dr
- 123 Metcalf Dr
- 115 Metcalf Dr
- 111 Metcalf Dr
- 109 Metcalf Dr
- 113 Metcalf Dr
- 107 Metcalf Dr
