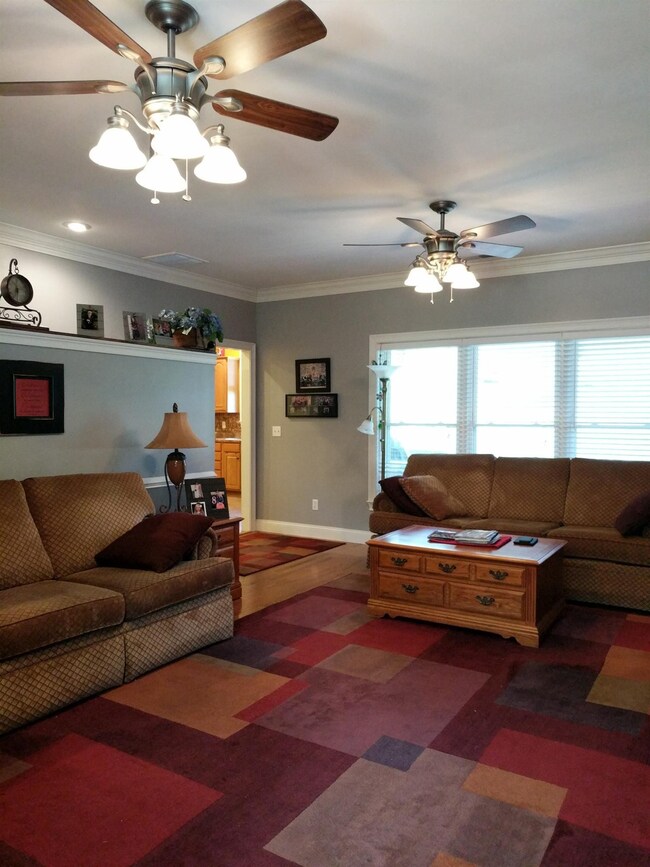
713 Winterhaven Ln Frankfort, KY 40601
Highlights
- Deck
- Attic
- Home Office
- Wood Flooring
- No HOA
- 2 Car Detached Garage
About This Home
As of March 2025Huge 5 bedroom, 3 bath ranch home. Very efficient layout. 2 covered decks and large patio. This home was made for outdoor living. 2 garage bays as well as a lawn/accessory garage. Located close to Frankfort while on 20 minutes from Lexington. Perfect for a just about every need. Spacious closets, ample cabinets and a floored attic area. The basement features 2 bedrooms, 1 bath, den and a kitchenette.
Last Agent to Sell the Property
Century 21 Pinnacle License #210188 Listed on: 08/27/2018
Home Details
Home Type
- Single Family
Est. Annual Taxes
- $3,440
Year Built
- Built in 2007
Lot Details
- 0.51 Acre Lot
Parking
- 2 Car Detached Garage
- Basement Garage
- Garage Door Opener
Home Design
- Brick Veneer
- Shingle Roof
Interior Spaces
- 1-Story Property
- Window Screens
- Living Room
- Home Office
- Utility Room
- Partially Finished Basement
- Basement Fills Entire Space Under The House
- Attic Floors
Kitchen
- Eat-In Kitchen
- Oven or Range
- Dishwasher
Flooring
- Wood
- Tile
Bedrooms and Bathrooms
- 5 Bedrooms
- Walk-In Closet
- 3 Full Bathrooms
Laundry
- Laundry on main level
- Washer and Gas Dryer Hookup
Outdoor Features
- Deck
- Patio
Schools
- Hearn Elementary School
- Elkhorn Middle School
- Not Applicable Middle School
- Franklin Co High School
Utilities
- Cooling Available
- Heat Pump System
- Electric Water Heater
- Septic Tank
Community Details
- No Home Owners Association
- Springhill Estates Subdivision
Ownership History
Purchase Details
Home Financials for this Owner
Home Financials are based on the most recent Mortgage that was taken out on this home.Purchase Details
Home Financials for this Owner
Home Financials are based on the most recent Mortgage that was taken out on this home.Purchase Details
Similar Homes in Frankfort, KY
Home Values in the Area
Average Home Value in this Area
Purchase History
| Date | Type | Sale Price | Title Company |
|---|---|---|---|
| Warranty Deed | $395,000 | For True Title | |
| Deed | $278,000 | None Available | |
| Deed | $20,000 | -- |
Mortgage History
| Date | Status | Loan Amount | Loan Type |
|---|---|---|---|
| Open | $395,000 | New Conventional | |
| Previous Owner | $222,400 | Credit Line Revolving | |
| Previous Owner | $251,365 | FHA | |
| Previous Owner | $240,333 | FHA | |
| Previous Owner | $43,750 | New Conventional | |
| Previous Owner | $233,600 | New Conventional | |
| Previous Owner | $209,950 | Unknown | |
| Previous Owner | $150,000 | Farmers Home Administration |
Property History
| Date | Event | Price | Change | Sq Ft Price |
|---|---|---|---|---|
| 07/14/2025 07/14/25 | For Sale | $415,000 | +5.1% | $147 / Sq Ft |
| 03/24/2025 03/24/25 | Sold | $395,000 | 0.0% | $143 / Sq Ft |
| 02/07/2025 02/07/25 | Pending | -- | -- | -- |
| 02/05/2025 02/05/25 | For Sale | $395,000 | +42.1% | $143 / Sq Ft |
| 12/28/2018 12/28/18 | Sold | $278,000 | 0.0% | $93 / Sq Ft |
| 11/16/2018 11/16/18 | Pending | -- | -- | -- |
| 08/27/2018 08/27/18 | For Sale | $278,000 | -- | $93 / Sq Ft |
Tax History Compared to Growth
Tax History
| Year | Tax Paid | Tax Assessment Tax Assessment Total Assessment is a certain percentage of the fair market value that is determined by local assessors to be the total taxable value of land and additions on the property. | Land | Improvement |
|---|---|---|---|---|
| 2024 | $3,440 | $285,000 | $0 | $0 |
| 2023 | $3,406 | $285,000 | $0 | $0 |
| 2022 | $3,374 | $285,000 | $0 | $0 |
| 2021 | $3,347 | $285,000 | $0 | $0 |
| 2020 | $3,378 | $285,000 | $25,000 | $260,000 |
| 2019 | $3,364 | $278,000 | $25,000 | $253,000 |
| 2018 | $2,233 | $185,000 | $20,000 | $165,000 |
| 2017 | -- | $185,000 | $20,000 | $165,000 |
| 2016 | $2,110 | $185,000 | $20,000 | $165,000 |
| 2015 | $1,846 | $185,000 | $20,000 | $165,000 |
| 2011 | $1,846 | $185,000 | $20,000 | $165,000 |
Agents Affiliated with this Home
-
Tracy Barnes
T
Seller's Agent in 2025
Tracy Barnes
Kentucky Dreams Realty
(502) 395-0080
27 Total Sales
-
Nicole Maxwell

Seller's Agent in 2025
Nicole Maxwell
Indigo & Co
(859) 576-4558
75 Total Sales
-
Bill Adams

Seller's Agent in 2018
Bill Adams
Century 21 Pinnacle
(859) 302-7878
70 Total Sales
-
Cassandra Adams

Seller Co-Listing Agent in 2018
Cassandra Adams
Century 21 Pinnacle
(859) 314-7878
145 Total Sales
-
Harry Carver

Buyer's Agent in 2018
Harry Carver
Bluegrass Realty & Investments
(502) 330-1737
45 Total Sales
Map
Source: ImagineMLS (Bluegrass REALTORS®)
MLS Number: 1819854
APN: 095-40-01-014.00
- 2329 Leestown Rd
- 104 Palmer Dr
- 929 Walnut Rd
- 101 Live Oak Ln
- 1120 Duckers Rd
- 108 Buena Vista Dr
- 116 Bobby Jones Blvd
- 117 Bobby Jones Blvd
- 325 Harmony Ln
- 831 Isaac Shelby Cir E
- 800 S Scruggs Ln
- 800 S Scruggs Ln
- 228 Wickliffe Rd
- 125 Metcalf Dr
- 123 Metcalf Dr
- 115 Metcalf Dr
- 111 Metcalf Dr
- 109 Metcalf Dr
- 113 Metcalf Dr
- 107 Metcalf Dr






