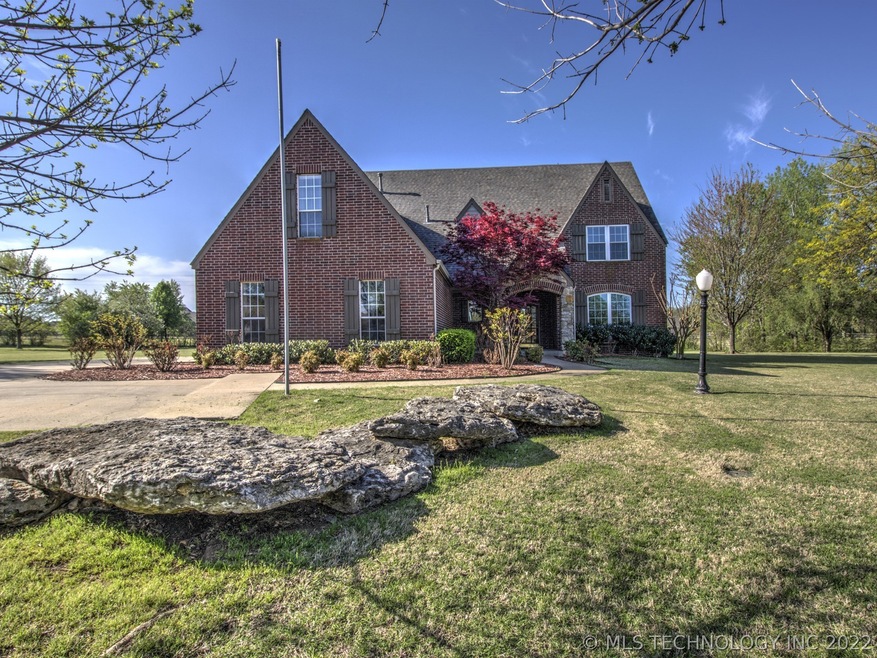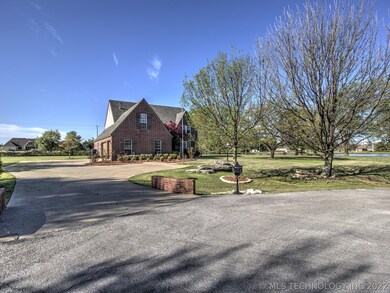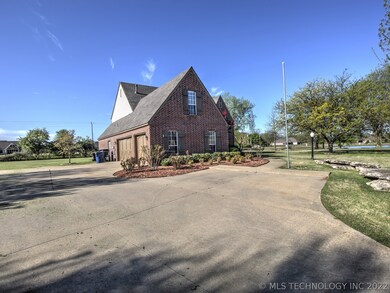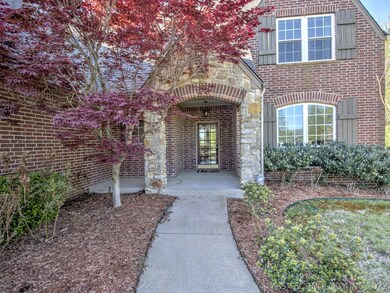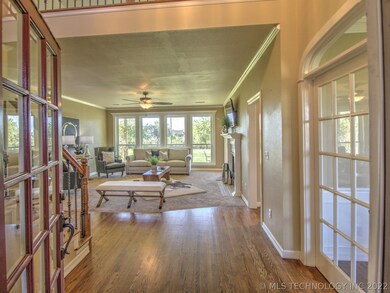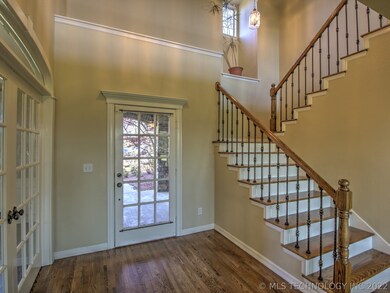
7130 N 194th East Ave Owasso, OK 74055
Estimated Value: $548,000 - $601,295
Highlights
- Pond
- Wood Flooring
- Solid Surface Countertops
- Stone Canyon Elementary School Rated A-
- High Ceiling
- Covered patio or porch
About This Home
As of July 2020Beautiful pond view & amazing home on 2.3 acres in desirable Oakridge. 5 Bedroom, master down, 4 oversized Bedrooms & large gameroom up. 5th bed could be theater. Formal dining/ofc w/French doors. New roof, master shower, windows, upstairs carpet, & newer Trane HVAC. Cul-de-sac acreage w/3 car side entry garage.
Last Agent to Sell the Property
Keller Williams Premier License #142047 Listed on: 04/09/2020

Home Details
Home Type
- Single Family
Est. Annual Taxes
- $3,812
Year Built
- Built in 2000
Lot Details
- 2.4 Acre Lot
- Cul-De-Sac
- North Facing Home
- Sprinkler System
HOA Fees
- $42 Monthly HOA Fees
Parking
- 3 Car Attached Garage
- Side Facing Garage
Home Design
- Brick Exterior Construction
- Slab Foundation
- Wood Frame Construction
- Fiberglass Roof
- Asphalt
Interior Spaces
- 3,309 Sq Ft Home
- 2-Story Property
- Central Vacuum
- High Ceiling
- Ceiling Fan
- Gas Log Fireplace
- Vinyl Clad Windows
- Fire and Smoke Detector
- Washer and Gas Dryer Hookup
Kitchen
- Electric Oven
- Gas Range
- Microwave
- Dishwasher
- Solid Surface Countertops
- Disposal
Flooring
- Wood
- Carpet
- Tile
Bedrooms and Bathrooms
- 5 Bedrooms
Eco-Friendly Details
- Ventilation
Outdoor Features
- Pond
- Covered patio or porch
- Rain Gutters
Schools
- Stone Canyon Elementary School
- Owasso Middle School
- Owasso High School
Utilities
- Zoned Heating and Cooling
- Multiple Heating Units
- Heating System Uses Gas
- Gas Water Heater
- Septic Tank
- Phone Available
Community Details
- Oakridge At Cooper Ranch Subdivision
Ownership History
Purchase Details
Home Financials for this Owner
Home Financials are based on the most recent Mortgage that was taken out on this home.Purchase Details
Purchase Details
Similar Homes in Owasso, OK
Home Values in the Area
Average Home Value in this Area
Purchase History
| Date | Buyer | Sale Price | Title Company |
|---|---|---|---|
| Million Jennifer Christine | $377,000 | Apex Ttl & Closing Svcs Llc | |
| Smith Joseph | $236,000 | -- | |
| -- | $42,000 | -- |
Mortgage History
| Date | Status | Borrower | Loan Amount |
|---|---|---|---|
| Open | Million Jennifer Christine | $358,150 | |
| Previous Owner | Smith Joseph | $255,000 | |
| Previous Owner | Smith Joseph | $47,000 | |
| Previous Owner | Smith Joseph | $248,000 | |
| Previous Owner | Smith Eileen | $20,000 |
Property History
| Date | Event | Price | Change | Sq Ft Price |
|---|---|---|---|---|
| 07/10/2020 07/10/20 | Sold | $377,000 | -4.1% | $114 / Sq Ft |
| 04/09/2020 04/09/20 | Pending | -- | -- | -- |
| 04/09/2020 04/09/20 | For Sale | $393,000 | -- | $119 / Sq Ft |
Tax History Compared to Growth
Tax History
| Year | Tax Paid | Tax Assessment Tax Assessment Total Assessment is a certain percentage of the fair market value that is determined by local assessors to be the total taxable value of land and additions on the property. | Land | Improvement |
|---|---|---|---|---|
| 2024 | $5,291 | $47,947 | $8,314 | $39,633 |
| 2023 | $5,291 | $45,663 | $5,993 | $39,670 |
| 2022 | $4,882 | $43,489 | $4,950 | $38,539 |
| 2021 | $4,639 | $41,785 | $4,950 | $36,835 |
| 2020 | $3,905 | $35,214 | $4,950 | $30,264 |
| 2019 | $3,812 | $34,353 | $4,950 | $29,403 |
| 2018 | $3,792 | $35,323 | $4,950 | $30,373 |
| 2017 | $3,795 | $35,031 | $4,950 | $30,081 |
| 2016 | $3,783 | $34,896 | $5,720 | $29,176 |
| 2015 | $3,725 | $33,868 | $5,720 | $28,148 |
| 2014 | $3,649 | $33,168 | $5,720 | $27,448 |
Agents Affiliated with this Home
-
Lana Hodge

Seller's Agent in 2020
Lana Hodge
Keller Williams Premier
(918) 606-1133
63 Total Sales
-
Samantha Wilson

Buyer's Agent in 2020
Samantha Wilson
Solid Rock, REALTORS
(918) 232-2184
92 Total Sales
Map
Source: MLS Technology
MLS Number: 2013172
APN: 660074282
- 7161 Hackberry Ridge
- 7211 Hawthorne Ln
- 6922 Hackberry Ridge
- 19440 E 69th St N
- 19672 E 69th St N
- 6717 Hummingbird Ct
- 7313 N 199th Ave E
- 6940 N Garden Stone Ln
- 6914 N Garden Stone Ln
- 6750 Hummingbird Ct
- 7147 Hidden Acre Trail
- 20025 E 72nd St N
- 18805 Crooked Oak Dr
- 7061 N Scissortail Ct
- 7311 N 202nd Ave E
- 6837 N Wilderness Trail
- 6431 S Ridgeview
- 7844 N 190th Ave E
- 7843 N 186th Ave E
- 6340 N Twin Creeks Dr
- 7130 N 194th East Ave
- 7170 N 194th East Ave
- 7135 N 194th East Ave
- 7190 N 194th East Ave
- 7165 N 194th East Ave
- 19419 E 70th St N
- 19443 E 70th St N
- 7185 N 194th East Ave
- 7135 Kingbird Ct
- 7132 N 196th East Ave
- 7159 Kingbird Ct
- 19485 E 70th St N
- 7018 N 195th Place
- 5970 N Meadows Ridge Rd
- 7172 N 196th East Ave
- 6991 N 194th East Ave
- 6990 N 194th East Ave
- 19450 E 72nd St N
