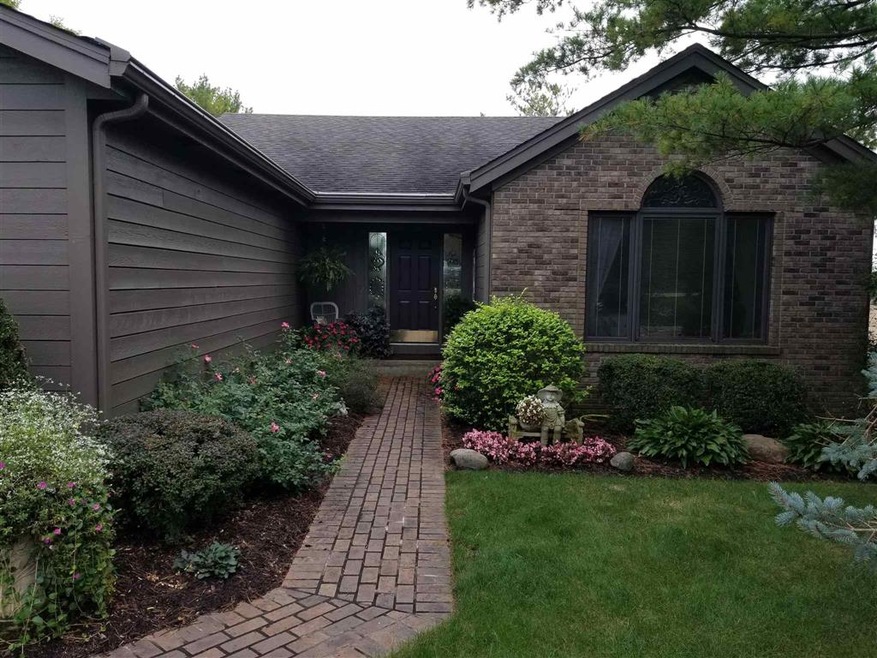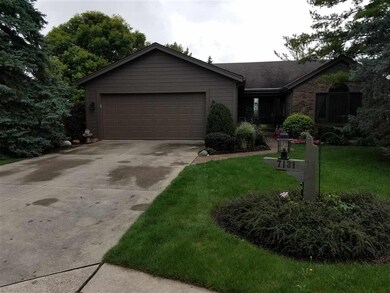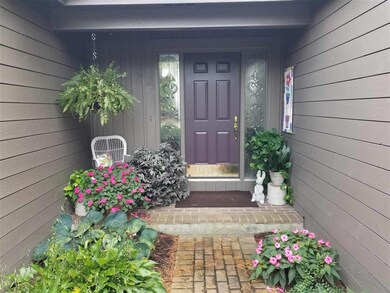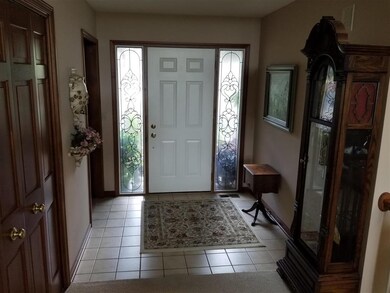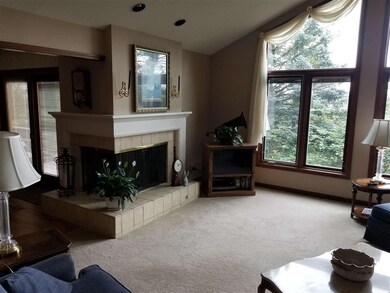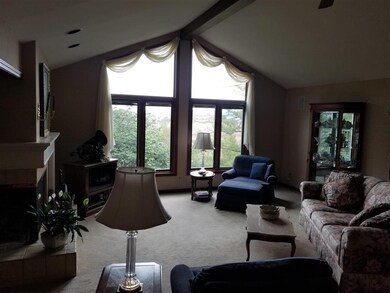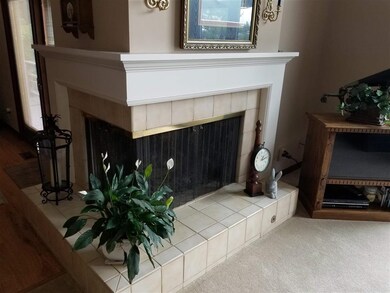
7131 Paddle Gate Ct Fort Wayne, IN 46804
Estimated Value: $404,000 - $434,000
Highlights
- Primary Bedroom Suite
- Ranch Style House
- 2 Fireplaces
- Summit Middle School Rated A-
- Cathedral Ceiling
- Great Room
About This Home
As of October 2021Villa with walkout basement backed up to the historic Erie Canal. The Hamlets of Woodland Ridge Villa with pool and tennis courts. Carefree living community with mature landscaping and natural areas. This 3400 sq ft 4 bedroom, 3 and a half bath ranch with a walkout basement. Has all the amenities of large home to entertain with maintenance of lawn service and snow removal as part of the monthly association dues. Home is being sold with all of the stainless steel appliances: refrigerator, stove, washer and dryer. Finished Basement features a bar area wood shop room , Craft room, Bedroom and Fireplace. Come view this magnificent Villa Sunday 10th October 1-3p at the Open House.
Property Details
Home Type
- Condominium
Est. Annual Taxes
- $3,439
Year Built
- Built in 1990
Lot Details
- Cul-De-Sac
- Landscaped
Parking
- 2 Car Attached Garage
- Garage Door Opener
- Driveway
- Off-Street Parking
Home Design
- Ranch Style House
- Walk-Out Ranch
- Planned Development
- Brick Exterior Construction
- Poured Concrete
- Asphalt Roof
- Wood Siding
Interior Spaces
- Cathedral Ceiling
- 2 Fireplaces
- Double Pane Windows
- Entrance Foyer
- Great Room
Kitchen
- Eat-In Kitchen
- Gas Oven or Range
- Kitchen Island
- Stone Countertops
- Built-In or Custom Kitchen Cabinets
- Disposal
Flooring
- Carpet
- Tile
Bedrooms and Bathrooms
- 4 Bedrooms
- Primary Bedroom Suite
Laundry
- Laundry on main level
- Electric Dryer Hookup
Attic
- Storage In Attic
- Pull Down Stairs to Attic
Basement
- Walk-Out Basement
- Basement Fills Entire Space Under The House
- 1 Bathroom in Basement
- 2 Bedrooms in Basement
Home Security
Outdoor Features
- Covered Deck
- Covered patio or porch
Location
- Suburban Location
Schools
- Lafayette Meadow Elementary School
- Summit Middle School
- Homestead High School
Utilities
- Forced Air Heating and Cooling System
- Heating System Uses Gas
- Cable TV Available
Listing and Financial Details
- Assessor Parcel Number 02-11-27-454-010.000-075
Community Details
Recreation
- Community Pool
Security
- Storm Windows
- Storm Doors
- Fire and Smoke Detector
Ownership History
Purchase Details
Home Financials for this Owner
Home Financials are based on the most recent Mortgage that was taken out on this home.Purchase Details
Home Financials for this Owner
Home Financials are based on the most recent Mortgage that was taken out on this home.Purchase Details
Similar Homes in Fort Wayne, IN
Home Values in the Area
Average Home Value in this Area
Purchase History
| Date | Buyer | Sale Price | Title Company |
|---|---|---|---|
| Diebel Douglas L | -- | Metropolitan Title Of In | |
| Racine James | $375,000 | None Available | |
| Feller Family Revocable Trust | -- | None Available |
Mortgage History
| Date | Status | Borrower | Loan Amount |
|---|---|---|---|
| Open | Diebel Douglas L | $397,100 |
Property History
| Date | Event | Price | Change | Sq Ft Price |
|---|---|---|---|---|
| 10/26/2021 10/26/21 | Sold | $375,000 | -2.6% | $108 / Sq Ft |
| 10/11/2021 10/11/21 | Pending | -- | -- | -- |
| 10/07/2021 10/07/21 | For Sale | $385,000 | -- | $110 / Sq Ft |
Tax History Compared to Growth
Tax History
| Year | Tax Paid | Tax Assessment Tax Assessment Total Assessment is a certain percentage of the fair market value that is determined by local assessors to be the total taxable value of land and additions on the property. | Land | Improvement |
|---|---|---|---|---|
| 2024 | $4,138 | $376,500 | $65,000 | $311,500 |
| 2022 | $4,072 | $375,000 | $24,600 | $350,400 |
| 2021 | $3,432 | $326,200 | $24,600 | $301,600 |
| 2020 | $3,439 | $325,800 | $24,600 | $301,200 |
| 2019 | $3,160 | $298,600 | $24,600 | $274,000 |
| 2018 | $3,099 | $292,300 | $24,600 | $267,700 |
| 2017 | $2,809 | $264,300 | $24,600 | $239,700 |
| 2016 | $2,773 | $259,700 | $24,600 | $235,100 |
| 2014 | $2,718 | $256,400 | $35,900 | $220,500 |
| 2013 | $2,714 | $254,600 | $35,900 | $218,700 |
Agents Affiliated with this Home
-
JON YODER

Seller's Agent in 2021
JON YODER
Coldwell Banker Real Estate Group
(260) 432-0531
24 Total Sales
Map
Source: Indiana Regional MLS
MLS Number: 202142297
APN: 02-11-27-454-010.000-075
- 7001 Sweet Gum Ct
- 6719 W Canal Pointe Ln
- 9531 Ledge Wood Ct
- 6620 W Canal Pointe Ln
- 9525 Ledge Wood Ct
- 6527 E Canal Pointe Ln
- 9406 Camberwell Dr
- 10530 Uncas Trail
- 5909 Chase Creek Ct
- 10909 Bittersweet Dells Ln
- 6211 Salford Ct
- 9323 Manor Woods Rd
- 7136 Pine Lake Rd
- 5620 Homestead Rd
- 6215 Shady Creek Ct
- 11531 Brigadoon Ct
- 5220 Spartan Dr
- 5002 Buffalo Ct
- 5174 Coventry Ln
- 4904 Live Oak Ct
- 7131 Paddle Gate Ct
- 7124 Paddle Gate Ct
- 7115 Paddle Gate Ct
- 10107 Woodland Ridge W
- 10025 Woodland Ridge W
- 10115 Woodland Ridge W
- 10017 Woodland Ridge W
- 7118 Canalers Ct
- 7126 Canalers Ct
- 10127 Woodland Ridge W
- 10009 Woodland Ridge W
- 10108 Woodland Ridge W Unit 114
- 10108 Woodland Ridge W
- 10014 Woodland Ridge W
- 10001 Woodland Ridge W
- 7134 Canalers Ct
- 10116 Woodland Ridge W
- 10135 Woodland Ridge W
- 7109 Twelve Oak Ct
- 0 Hedge Apple Ct
