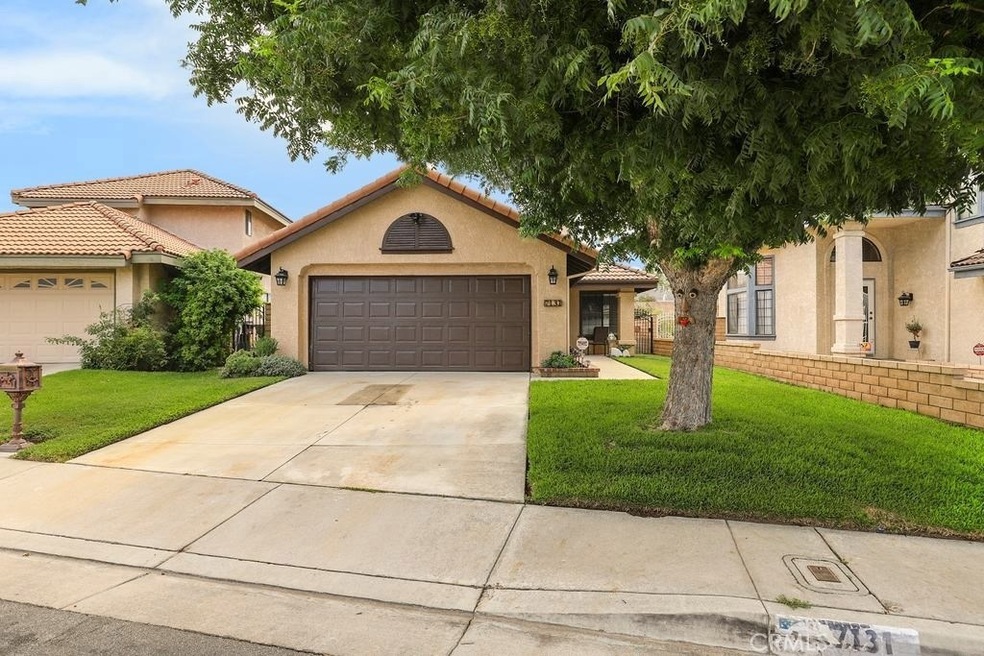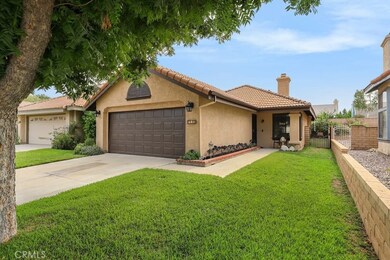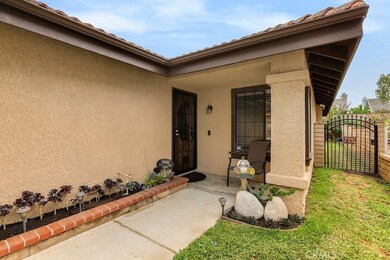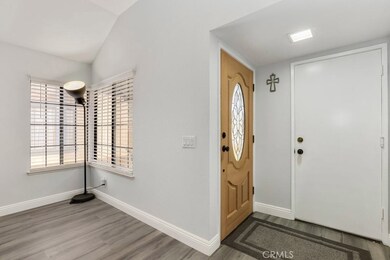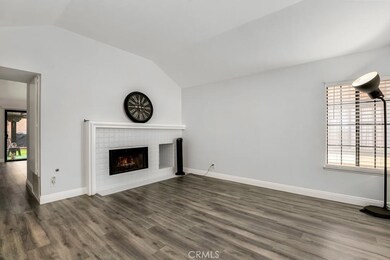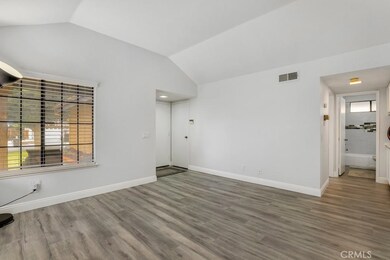
7131 Tangerine Place Rancho Cucamonga, CA 91701
Terra Vista NeighborhoodEstimated Value: $671,244 - $755,000
Highlights
- Updated Kitchen
- Main Floor Bedroom
- Lawn
- Victoria Groves Elementary Rated A-
- Granite Countertops
- No HOA
About This Home
As of September 2019Move in ready single-story home in award-winning Alta Loma School District. Great neighborhood a mere 2 homes from the Pacific Electric Trail. Immaculate condition and excellent curb appeal. New exterior and interior paint. Custom entry door, new gray laminate wood flooring throughout, custom baseboards,high ceilings new blinds. Living room with a wood-burning fireplace and custom mantel. Large, remodeled kitchen features brand new cabinets, recessed lighting, stainless steel appliances, a new KitchenAid dishwasher, new GE oven w/ 5-burners, granite counters, a bay window, new garbage disposal, pantry, and breakfast nook with slider to back yard. Bathroom 1 is all new w/ custom tile shower, new vanity, framed mirror. Master bedroom with rain glass shower door. Attached 2-car garage. Flat, private and serene backyard with block wall, wooden patio cover, avocado tree, orange tree, lemon tree and wrought iron gates on both sides. Custom brick planter in front yard. Dog run. Ring security system above the driveway and on the front door included. Low tax rate. No HOA. Close to schools, shopping,Victoria Gardens and the 210 Fwy.
Last Agent to Sell the Property
Michael Espiritu
REDFIN License #01328790 Listed on: 07/25/2019

Home Details
Home Type
- Single Family
Est. Annual Taxes
- $6,102
Year Built
- Built in 1985 | Remodeled
Lot Details
- 4,480 Sq Ft Lot
- Wrought Iron Fence
- Block Wall Fence
- Landscaped
- Sprinkler System
- Lawn
- Front Yard
Parking
- 2 Car Direct Access Garage
- Parking Available
- Single Garage Door
Home Design
- Turnkey
Interior Spaces
- 1,263 Sq Ft Home
- 1-Story Property
- Recessed Lighting
- Bay Window
- Living Room with Fireplace
- Laminate Flooring
- Neighborhood Views
- Home Security System
- Laundry Room
Kitchen
- Updated Kitchen
- Breakfast Area or Nook
- Eat-In Kitchen
- Gas Oven
- Dishwasher
- Granite Countertops
- Disposal
Bedrooms and Bathrooms
- 2 Main Level Bedrooms
- Upgraded Bathroom
- 2 Full Bathrooms
Outdoor Features
- Covered patio or porch
- Exterior Lighting
Schools
- Los Osos High School
Additional Features
- Suburban Location
- Central Heating and Cooling System
Community Details
- No Home Owners Association
Listing and Financial Details
- Tax Lot 14
- Tax Tract Number 125906
- Assessor Parcel Number 1076471140000
Ownership History
Purchase Details
Home Financials for this Owner
Home Financials are based on the most recent Mortgage that was taken out on this home.Purchase Details
Home Financials for this Owner
Home Financials are based on the most recent Mortgage that was taken out on this home.Purchase Details
Home Financials for this Owner
Home Financials are based on the most recent Mortgage that was taken out on this home.Purchase Details
Home Financials for this Owner
Home Financials are based on the most recent Mortgage that was taken out on this home.Purchase Details
Home Financials for this Owner
Home Financials are based on the most recent Mortgage that was taken out on this home.Purchase Details
Home Financials for this Owner
Home Financials are based on the most recent Mortgage that was taken out on this home.Similar Homes in Rancho Cucamonga, CA
Home Values in the Area
Average Home Value in this Area
Purchase History
| Date | Buyer | Sale Price | Title Company |
|---|---|---|---|
| Anderson David A | $463,000 | Fidelity National Title Co | |
| Lugo Phillip | -- | Lawyers Title Company | |
| Lugo Phillip | -- | New Century Title Company | |
| Lugo Phillip | -- | First Southwestern | |
| Lugo Phillip | $152,000 | First American Title Ins Co | |
| Nickelson Joyce E | $137,000 | First American Title Ins Co |
Mortgage History
| Date | Status | Borrower | Loan Amount |
|---|---|---|---|
| Previous Owner | Lugo Frances | $227,500 | |
| Previous Owner | Lugo Frances | $194,000 | |
| Previous Owner | Lugo Frances | $188,000 | |
| Previous Owner | Lugo Phillip | $165,000 | |
| Previous Owner | Lugo Phillip | $130,600 | |
| Previous Owner | Lugo Phillip | $82,000 | |
| Previous Owner | Lugo Phillip | $35,000 | |
| Previous Owner | Nickelson Joyce E | $172,000 |
Property History
| Date | Event | Price | Change | Sq Ft Price |
|---|---|---|---|---|
| 09/13/2019 09/13/19 | Sold | $462,900 | -1.5% | $367 / Sq Ft |
| 09/06/2019 09/06/19 | Pending | -- | -- | -- |
| 07/25/2019 07/25/19 | For Sale | $469,999 | -- | $372 / Sq Ft |
Tax History Compared to Growth
Tax History
| Year | Tax Paid | Tax Assessment Tax Assessment Total Assessment is a certain percentage of the fair market value that is determined by local assessors to be the total taxable value of land and additions on the property. | Land | Improvement |
|---|---|---|---|---|
| 2024 | $6,102 | $496,322 | $124,080 | $372,242 |
| 2023 | $5,947 | $486,590 | $121,647 | $364,943 |
| 2022 | $5,904 | $477,049 | $119,262 | $357,787 |
| 2021 | $5,902 | $467,696 | $116,924 | $350,772 |
| 2020 | $5,682 | $462,900 | $115,725 | $347,175 |
| 2019 | $2,978 | $209,433 | $52,360 | $157,073 |
| 2018 | $2,925 | $205,326 | $51,333 | $153,993 |
| 2017 | $2,818 | $201,300 | $50,326 | $150,974 |
| 2016 | $2,778 | $197,353 | $49,339 | $148,014 |
| 2015 | $2,754 | $194,389 | $48,598 | $145,791 |
| 2014 | $2,684 | $190,581 | $47,646 | $142,935 |
Agents Affiliated with this Home
-
M
Seller's Agent in 2019
Michael Espiritu
REDFIN
(951) 961-5110
-
Carlos & pat Samuelson

Buyer's Agent in 2019
Carlos & pat Samuelson
REALTY ONE GROUP WEST
(909) 964-7631
1 in this area
63 Total Sales
Map
Source: California Regional Multiple Listing Service (CRMLS)
MLS Number: EV19176762
APN: 1076-471-14
- 7240 Meadowlark Place
- 7025 Palm Dr
- 7330 Weatherly Place
- 6859 Mango St
- 6909 Stanislaus Place
- 7363 Roxbury Place
- 10350 Baseline Rd Unit 173
- 10350 Baseline Rd Unit 133
- 10933 Emerson St
- 10824 Sundance Dr
- 10830 Sundance Dr
- 10880 Colusa St
- 10414 Hamilton St
- 11015 Charleston St
- 11137 Amarillo St
- 10586 Ring Ave
- 10210 Base Line Rd Unit 141
- 10210 Base Line Rd
- 11103 Muirfield Dr
- 10761 Ring Ave
- 7131 Tangerine Place
- 7137 Tangerine Place
- 7129 Tangerine Place
- 7143 Tangerine Place
- 7142 Daybreak Place
- 7132 Daybreak Place
- 7123 Tangerine Place
- 7154 Daybreak Place
- 10682 Grandview Dr
- 7164 Daybreak Place
- 7130 Tangerine Place
- 7136 Tangerine Place
- 7122 Daybreak Place
- 10674 Grandview Dr
- 7142 Tangerine Place
- 7157 Tangerine Place
- 10662 Grandview Dr
- 7148 Tangerine Place
- 10702 Northview Dr
- 7180 Daybreak Place
