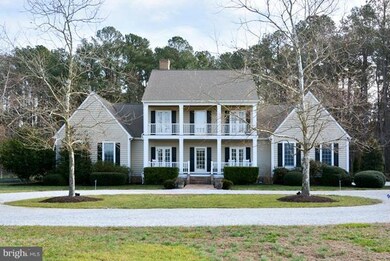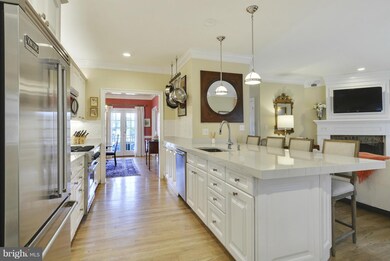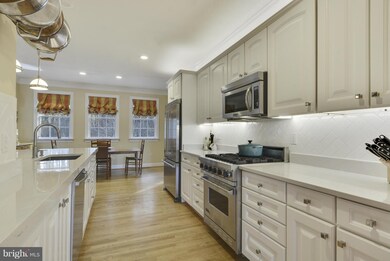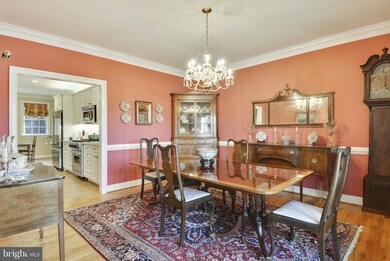
7131 Travelers Rest Cir Easton, MD 21601
Estimated Value: $1,232,426
Highlights
- In Ground Pool
- Carriage House
- Premium Lot
- Gourmet Kitchen
- Deck
- Backs to Trees or Woods
About This Home
As of May 2022Fantastic carriage /colonial style home situated on a private 5+ acre lot in a great location between Easton and St. Michaels. This home features a center hall, living room with gas fireplace and french doors opening to the front porch and separate dining room with french doors opening to the front porch as well. The gourmet eat-in kitchen has stainless appliances, quartz countertops, a separate butlers pantry and bar area. Off the kitchen is the family room with a wood burning fireplace and sliding doors to a large multi-leveled deck with pergola and retractable awning. There is a first floor primary bedroom with a beautiful bath including double vanities, soaking tub, and separate shower, plus a large walk-in closet with stackable washer/dryer. Upstairs are 3 bedrooms, 2 full bathrooms and access to the second floor porch which has amazing field views. Other features are 9' ceilings on the first floor, a lovely gunite pool off the deck, a circular driveway, professional landscaping, and a fully fenced back yard - the perfect space for entertaining inside and out! *Photos are previously staged*
Last Listed By
TTR Sotheby's International Realty License #596166 Listed on: 04/19/2022

Home Details
Home Type
- Single Family
Est. Annual Taxes
- $5,177
Year Built
- Built in 2000
Lot Details
- 5.14 Acre Lot
- Partially Fenced Property
- Landscaped
- Extensive Hardscape
- Premium Lot
- Cleared Lot
- Backs to Trees or Woods
- Property is in very good condition
Parking
- 2 Car Attached Garage
- Garage Door Opener
- Circular Driveway
Home Design
- Carriage House
- Shingle Roof
- Vinyl Siding
Interior Spaces
- 3,113 Sq Ft Home
- Property has 2 Levels
- Wet Bar
- Built-In Features
- Chair Railings
- Crown Molding
- Ceiling height of 9 feet or more
- Skylights
- Recessed Lighting
- 2 Fireplaces
- Brick Fireplace
- Window Screens
- Sliding Doors
- Atrium Doors
- Family Room Off Kitchen
- Combination Kitchen and Living
- Dining Room
- Crawl Space
- Flood Lights
Kitchen
- Gourmet Kitchen
- Butlers Pantry
- Gas Oven or Range
- Self-Cleaning Oven
- Cooktop with Range Hood
- Dishwasher
- Kitchen Island
- Disposal
Flooring
- Wood
- Carpet
- Tile or Brick
Bedrooms and Bathrooms
- En-Suite Primary Bedroom
- En-Suite Bathroom
Laundry
- Laundry on upper level
- Front Loading Dryer
- Front Loading Washer
Outdoor Features
- In Ground Pool
- Multiple Balconies
- Deck
- Porch
Utilities
- Forced Air Zoned Cooling and Heating System
- Heat Pump System
- Well
- Electric Water Heater
- Septic Tank
Community Details
- No Home Owners Association
- Kirkham Subdivision
Listing and Financial Details
- Tax Lot 3C
- Assessor Parcel Number 2101058371
Ownership History
Purchase Details
Home Financials for this Owner
Home Financials are based on the most recent Mortgage that was taken out on this home.Purchase Details
Home Financials for this Owner
Home Financials are based on the most recent Mortgage that was taken out on this home.Purchase Details
Purchase Details
Purchase Details
Similar Homes in Easton, MD
Home Values in the Area
Average Home Value in this Area
Purchase History
| Date | Buyer | Sale Price | Title Company |
|---|---|---|---|
| Pascal Susan Ann | $950,000 | New Title Company Name | |
| Martin Marcela Karina | $715,000 | Federal Title & Escrow Co | |
| Parker Willard C | -- | -- | |
| Parker Willard C | $382,500 | -- | |
| Andever Incorporated | $70,000 | -- |
Mortgage History
| Date | Status | Borrower | Loan Amount |
|---|---|---|---|
| Previous Owner | Martin Marcela Karina | $472,000 | |
| Previous Owner | Parker Ii Willard C | $250,000 | |
| Previous Owner | Parker Ii Willard C | $110,000 | |
| Previous Owner | Parker Ii Willard C | $80,000 | |
| Previous Owner | Parker Ii Willard C | $150,000 |
Property History
| Date | Event | Price | Change | Sq Ft Price |
|---|---|---|---|---|
| 05/10/2022 05/10/22 | Sold | $950,000 | +6.1% | $305 / Sq Ft |
| 04/23/2022 04/23/22 | Pending | -- | -- | -- |
| 04/19/2022 04/19/22 | For Sale | $895,000 | 0.0% | $288 / Sq Ft |
| 10/24/2019 10/24/19 | Rented | $2,500 | 0.0% | -- |
| 10/23/2019 10/23/19 | Under Contract | -- | -- | -- |
| 10/15/2019 10/15/19 | For Rent | $2,500 | 0.0% | -- |
| 05/16/2017 05/16/17 | Sold | $715,000 | -1.9% | $230 / Sq Ft |
| 03/05/2017 03/05/17 | Pending | -- | -- | -- |
| 02/01/2017 02/01/17 | For Sale | $729,000 | -- | $234 / Sq Ft |
Tax History Compared to Growth
Tax History
| Year | Tax Paid | Tax Assessment Tax Assessment Total Assessment is a certain percentage of the fair market value that is determined by local assessors to be the total taxable value of land and additions on the property. | Land | Improvement |
|---|---|---|---|---|
| 2024 | $6,183 | $698,600 | $238,500 | $460,100 |
| 2023 | $5,852 | $690,267 | $0 | $0 |
| 2022 | $5,428 | $681,933 | $0 | $0 |
| 2021 | $5,193 | $673,700 | $230,700 | $443,000 |
| 2020 | $4,686 | $617,500 | $0 | $0 |
| 2019 | $4,229 | $561,300 | $0 | $0 |
| 2018 | $3,657 | $505,100 | $183,700 | $321,400 |
| 2017 | $2,879 | $505,100 | $0 | $0 |
| 2016 | $2,830 | $505,100 | $0 | $0 |
| 2015 | $2,517 | $521,500 | $0 | $0 |
| 2014 | $2,517 | $521,500 | $0 | $0 |
Agents Affiliated with this Home
-
Laura Carney

Seller's Agent in 2022
Laura Carney
TTR Sotheby's International Realty
(410) 310-3307
110 Total Sales
-
Tracy Higgs-Wagner

Buyer's Agent in 2022
Tracy Higgs-Wagner
Meredith Fine Properties
(410) 310-5581
31 Total Sales
-
Jennifer Hammond

Buyer's Agent in 2017
Jennifer Hammond
TTR Sotheby's International Realty
13 Total Sales
Map
Source: Bright MLS
MLS Number: MDTA2002382
APN: 01-058371
- 6884 Travelers Rest Cir
- 6868 Travelers Rest Cir
- 6906 Travelers Rest Cir
- 6976 Travelers Rest Cir
- 27473 Westpoint Rd
- 6549 Locust Grove Rd
- 28028 Playtor Rd
- 26542 Royal Oak Rd
- 6824 Hopkins Neck Rd
- 26698 Arcadia Shores Rd
- 6998 Hopkins Neck Rd
- 6976 Cookes Hope Rd
- 28380 Canvasback Ln
- 6694 Hopkins Neck Rd
- 7224 Calves Acre Ln
- 7050 Oxford Rd
- 6456 Fairway Ln
- 26362 Westerly Rd
- 28488 Woods Dr
- 26090 Royal Oak Rd
- 7131 Travelers Rest Cir
- 7099 Travelers Rest Cir
- 6889 Travelers Rest Cir
- Travelers Rest Rd Unit DO9848828
- Travelers Rest Rd Unit TA9951920
- Travelers Rest Rd Unit TA8757536
- Travelers Rest Rd
- 7200 Travelers Rest Cir
- 6878 Travelers Rest Cir
- 7071 Travelers Rest Cir
- 0 Travelers Rest Rd Unit 1007855616
- 0 Travelers Rest Rd Unit 1007234820
- 0 Travelers Rest Rd Unit 1007144066
- 0 Travelers Rest Rd Unit 1007066958
- 0 Travelers Rest Rd Unit 1000346052
- 0 Travelers Rest Rd Unit TA8757536
- 0 Travelers Rest Rd Unit TA10199609
- 0 Travelers Rest Rd Unit MDTA2007692
- 0 Travelers Rest Rd Unit MDTA2002316
- 0 Travelers Rest Rd Unit MDTA140300






