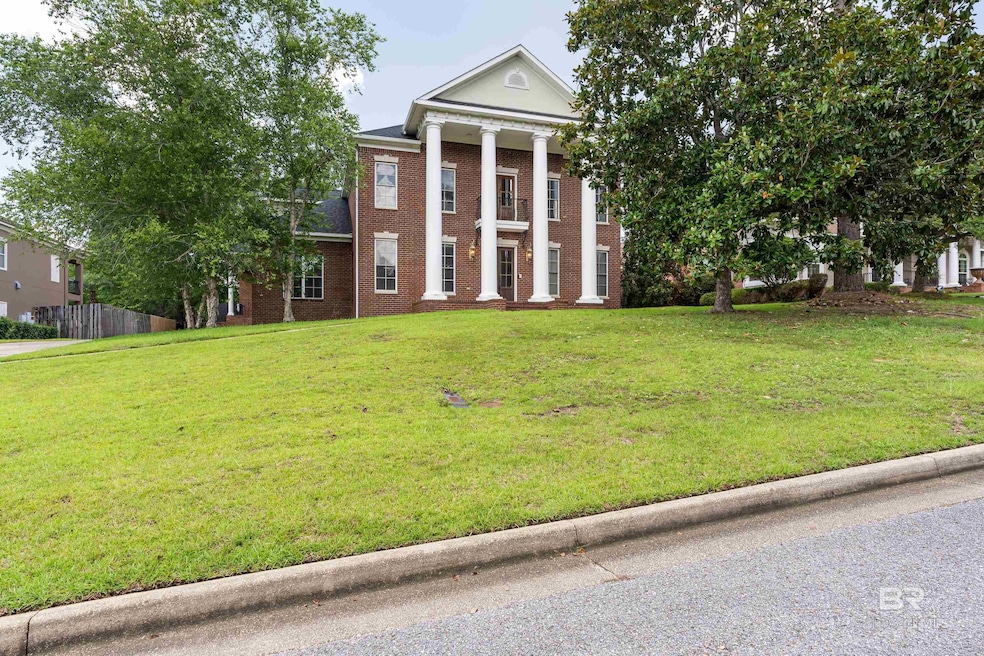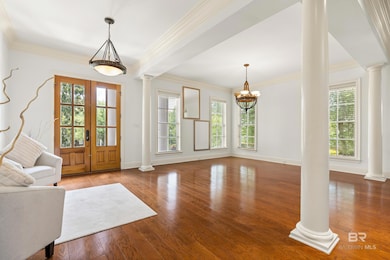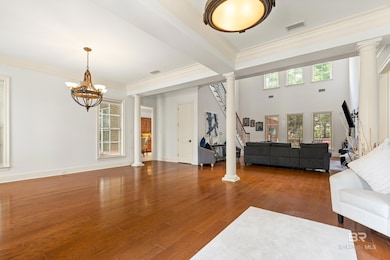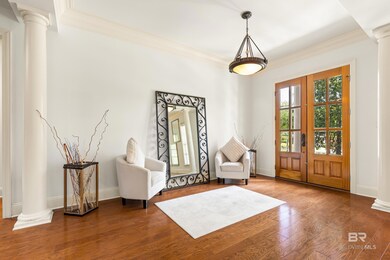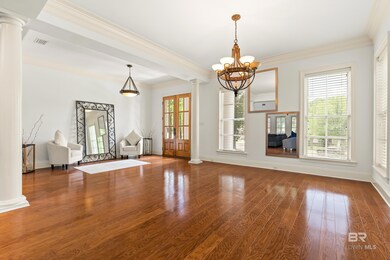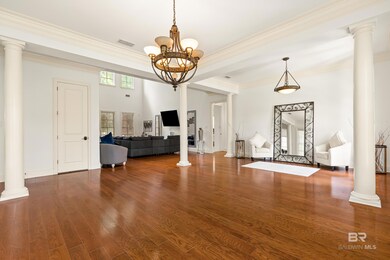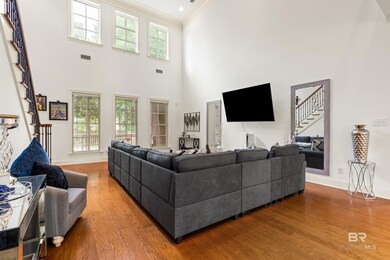
7132 Charleston Pointe Ct Mobile, AL 36695
Di Grado NeighborhoodEstimated payment $4,460/month
Highlights
- Vaulted Ceiling
- Wood Flooring
- Jetted Tub in Primary Bathroom
- Traditional Architecture
- Main Floor Primary Bedroom
- 1 Fireplace
About This Home
This quiet one street subdivision houses a 5 bedroom & 3 full and 2 half bath home with a place for everyone. High ceilings, crown molding and great floor plan. On the main level is the Primary Bedroom with its gorgeous "en suite" Bathroom with all the perks and two large walk-in closets. There is also another Bedroom and bath on the main level. The Living room has a vaulted ceiling and is open to the formal Dining room. A well-appointed Kitchen with stained cabinets has an island with a breakfast bar, a walk-in pantry, Dining area and a Keeping Room with a corner fireplace. Upstairs is a Rec Room with a built-in bar and sink and fridge and three more Bedrooms with Jack and Jill Bathrooms between them. A screen porch on the back opens to a backyard that is ready for your personal touch. A triple garage completes the picture. Electric cooktop=2025; Electric wall oven=2025. **Listing Broker makes no representation to accuracy of square footage. Buyer to verify. Any/All updates per seller(s).** Buyer to verify all information during due diligence.
Listing Agent
Roberts Brothers West Brokerage Email: kevinloper@robertsbrothers.com Listed on: 07/08/2025

Home Details
Home Type
- Single Family
Est. Annual Taxes
- $2,802
Year Built
- Built in 2005
Lot Details
- 0.49 Acre Lot
- Lot Dimensions are 100 x 215
HOA Fees
- $71 Monthly HOA Fees
Home Design
- Traditional Architecture
- Brick or Stone Mason
- Slab Foundation
- Composition Roof
Interior Spaces
- 4,408 Sq Ft Home
- 2-Story Property
- Vaulted Ceiling
- Ceiling Fan
- 1 Fireplace
- Formal Dining Room
- Bonus Room
Kitchen
- Electric Range
- <<microwave>>
- Dishwasher
Flooring
- Wood
- Carpet
- Tile
Bedrooms and Bathrooms
- 5 Bedrooms
- Primary Bedroom on Main
- Jetted Tub in Primary Bathroom
- Separate Shower
Parking
- Garage
- Automatic Garage Door Opener
Schools
- O'rourke Elementary School
- Burns Middle School
- Wp Davidson High School
Utilities
- Central Heating and Cooling System
Community Details
- Association fees include management
Listing and Financial Details
- Legal Lot and Block 10 / 10
- Assessor Parcel Number 3303071000001077
Map
Home Values in the Area
Average Home Value in this Area
Tax History
| Year | Tax Paid | Tax Assessment Tax Assessment Total Assessment is a certain percentage of the fair market value that is determined by local assessors to be the total taxable value of land and additions on the property. | Land | Improvement |
|---|---|---|---|---|
| 2024 | $2,812 | $59,160 | $8,000 | $51,160 |
| 2023 | $2,812 | $55,690 | $7,600 | $48,090 |
| 2022 | $2,639 | $55,800 | $7,600 | $48,200 |
| 2021 | $2,602 | $55,040 | $7,600 | $47,440 |
| 2020 | $2,628 | $55,550 | $7,000 | $48,550 |
| 2019 | $2,635 | $55,720 | $0 | $0 |
| 2018 | $2,435 | $51,580 | $0 | $0 |
| 2017 | $2,459 | $52,080 | $0 | $0 |
| 2016 | $2,475 | $52,420 | $0 | $0 |
| 2013 | $2,404 | $50,480 | $0 | $0 |
Property History
| Date | Event | Price | Change | Sq Ft Price |
|---|---|---|---|---|
| 07/08/2025 07/08/25 | For Sale | $750,000 | 0.0% | $170 / Sq Ft |
| 07/15/2022 07/15/22 | Rented | $3,500 | -12.5% | -- |
| 06/07/2022 06/07/22 | For Rent | $4,000 | -- | -- |
Purchase History
| Date | Type | Sale Price | Title Company |
|---|---|---|---|
| Interfamily Deed Transfer | -- | None Available | |
| Warranty Deed | $510,000 | Slt | |
| Warranty Deed | -- | -- | |
| Warranty Deed | -- | Surety Land Title Inc |
Mortgage History
| Date | Status | Loan Amount | Loan Type |
|---|---|---|---|
| Open | $250,000 | Credit Line Revolving | |
| Closed | $413,000 | New Conventional | |
| Closed | $68,500 | Future Advance Clause Open End Mortgage | |
| Closed | $350,000 | New Conventional | |
| Previous Owner | $485,500 | Unknown | |
| Previous Owner | $487,500 | Fannie Mae Freddie Mac | |
| Previous Owner | $365,000 | Construction |
Similar Homes in Mobile, AL
Source: Baldwin REALTORS®
MLS Number: 381862
APN: 33-03-07-1-000-001.077
- 2858 Lynndell Dr
- 2605 Charleston Oaks Dr W
- 0 Sable Palms Dr Unit 40 380944
- 7001 Charleston Oaks Dr S
- 7001 Charleston Oaks Dr S Unit 23
- 0 Shadow Creek Dr Unit 7380897
- 0 Shadow Creek Dr Unit 11 0648102
- 0 Shadow Creek Dr Unit 8 0648099
- 0 Shadow Creek Dr Unit 7 0648098
- 0 Shadow Creek Dr Unit 6 0648097
- 0 Shadow Creek Dr Unit 5 0648096
- 0 Shadow Creek Dr Unit 4 0648095
- 0 Shadow Creek Dr Unit 3 0648094
- 2965 Canary Island Dr
- 2980 Canary Island Dr
- 3085 Canary Island Dr
- 7315 Sable Palms Dr
- 0 Colonnades Dr Unit 7551792
- 0 Colonnades Dr Unit 7145745
- 0 Colonnades Dr Unit 7145697
- 2889 Sollie Rd
- 2304 Cedar Key
- 6700 Cottage Hill Rd
- 6316 Southridge Rd N
- 2175 Schillinger Rd S
- 7959 Cottage Hill Rd
- 3205 Lloyds Ln
- 3400 Lloyd's Ln
- 6214 Palos Ct
- 6012 Oak Harbor Ct
- 6190 Girby Rd
- 5799 Southland Dr
- 6516 Sugar Pointe Ct
- 6617 Grelot Rd
- 6427 Grelot Rd
- 1601 Hillcrest Rd
- 5205 Pinyon Dr
- 1200 Somerby Dr
- 1240 Lynchburg Ct
- 2659 Dawes Rd
