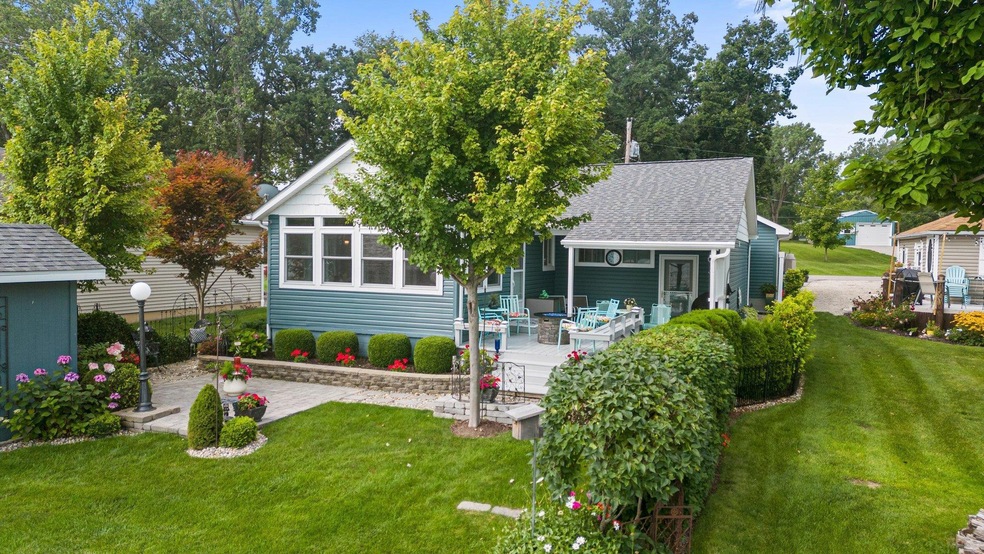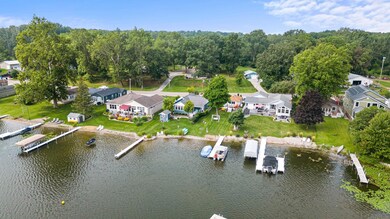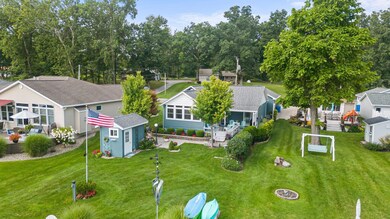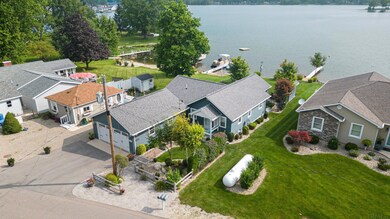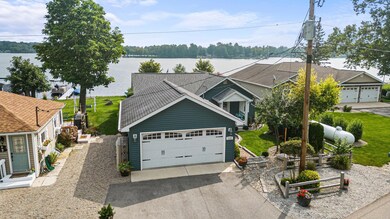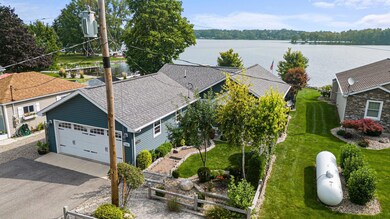
7132 N Brown Rd Columbia City, IN 46725
Highlights
- 56 Feet of Waterfront
- Primary Bedroom Suite
- Ranch Style House
- Pier or Dock
- Lake Property
- 2 Car Detached Garage
About This Home
As of March 2025If you have been patiently waiting for the perfect Lake get-a-way? Wait no more!!! This updated 3 bedroom/2 bathroom Loon Lakefront home is being offered for $305,000.00. This quiet shoreline offers blissful mornings, relaxing evenings and the best darn neighbors you could ever have! Lots of updates since the current owner bought a dozen years ago. Here we go: 2 car garage 2013; both baths; sunroom converted to year around; All but few original windows were replaced; all flooring (except the blue bedroom); drywall; siding; roof 2011; sump pump new 2023; water heater new 2023; water conditioner new. The whole house has a great lake vibe! Outside the lot is level and lakefront with 56' of shoreline AND the Seller says the beach is good swimming. Enjoy outdoor entertaining on the "Plaza" patio under the shade tree, while enjoying the terrific lake view. Fish for Bluegill, Walleye and Musky - yummmmmm! The Seller does have a LOMA, so they do not need flood insurance. The pier is going to be included along with the lake side storage building. Across the street is a 20x32 pole barn perched on a 1/4 of an acre lot that is being offered for an additional $79,900.00. The Purchaser of the home will have first option on the barn.
Home Details
Home Type
- Single Family
Est. Annual Taxes
- $1,929
Year Built
- Built in 1952
Lot Details
- 8,276 Sq Ft Lot
- Lot Dimensions are 56 x 145
- 56 Feet of Waterfront
- Lake Front
- Landscaped
- Level Lot
Parking
- 2 Car Detached Garage
- Garage Door Opener
- Gravel Driveway
Home Design
- Ranch Style House
- Slab Foundation
- Shingle Roof
- Vinyl Construction Material
Interior Spaces
- 1,144 Sq Ft Home
- Ceiling Fan
- Disposal
- Laundry on main level
Flooring
- Carpet
- Laminate
Bedrooms and Bathrooms
- 3 Bedrooms
- Primary Bedroom Suite
- 2 Full Bathrooms
- Bathtub with Shower
- Separate Shower
Basement
- Sump Pump
- Crawl Space
Outdoor Features
- Waterski or Wakeboard
- Lake Property
- Lake, Pond or Stream
- Patio
Schools
- Northern Heights Elementary School
- Indian Springs Middle School
- Columbia City High School
Utilities
- Heat Pump System
- Baseboard Heating
- Private Company Owned Well
- Well
Listing and Financial Details
- Assessor Parcel Number 92-01-36-201-001.000-005
Community Details
Overview
- West Shore Subdivision
Recreation
- Pier or Dock
Ownership History
Purchase Details
Home Financials for this Owner
Home Financials are based on the most recent Mortgage that was taken out on this home.Purchase Details
Home Financials for this Owner
Home Financials are based on the most recent Mortgage that was taken out on this home.Similar Homes in Columbia City, IN
Home Values in the Area
Average Home Value in this Area
Purchase History
| Date | Type | Sale Price | Title Company |
|---|---|---|---|
| Warranty Deed | $449,900 | Metropolitan Title | |
| Warranty Deed | $370,597 | None Listed On Document |
Mortgage History
| Date | Status | Loan Amount | Loan Type |
|---|---|---|---|
| Open | $249,900 | New Conventional |
Property History
| Date | Event | Price | Change | Sq Ft Price |
|---|---|---|---|---|
| 03/21/2025 03/21/25 | Sold | $449,900 | 0.0% | $393 / Sq Ft |
| 02/23/2025 02/23/25 | Pending | -- | -- | -- |
| 02/19/2025 02/19/25 | For Sale | $449,900 | +15.4% | $393 / Sq Ft |
| 09/29/2023 09/29/23 | Sold | $390,000 | +27.9% | $341 / Sq Ft |
| 08/25/2023 08/25/23 | Pending | -- | -- | -- |
| 08/21/2023 08/21/23 | For Sale | $305,000 | -- | $267 / Sq Ft |
Tax History Compared to Growth
Tax History
| Year | Tax Paid | Tax Assessment Tax Assessment Total Assessment is a certain percentage of the fair market value that is determined by local assessors to be the total taxable value of land and additions on the property. | Land | Improvement |
|---|---|---|---|---|
| 2024 | $1,221 | $291,900 | $44,200 | $247,700 |
| 2023 | $1,715 | $256,400 | $42,500 | $213,900 |
| 2022 | $1,750 | $248,300 | $40,700 | $207,600 |
| 2021 | $1,789 | $232,700 | $40,700 | $192,000 |
| 2020 | $1,568 | $211,600 | $40,300 | $171,300 |
| 2019 | $1,352 | $187,500 | $40,300 | $147,200 |
| 2018 | $1,314 | $180,500 | $40,300 | $140,200 |
| 2017 | $1,221 | $169,100 | $40,300 | $128,800 |
| 2016 | $1,083 | $166,300 | $40,300 | $126,000 |
| 2014 | $945 | $162,000 | $40,300 | $121,700 |
Agents Affiliated with this Home
-
Evan Riecke

Seller's Agent in 2025
Evan Riecke
Encore Sotheby's International Realty
(260) 466-0609
267 Total Sales
-
Aaron Shively

Buyer's Agent in 2025
Aaron Shively
Pinnacle Group Real Estate Services
(260) 705-9555
214 Total Sales
-
Stacy Rofkahr

Seller's Agent in 2023
Stacy Rofkahr
Mike Thomas Associates
(260) 336-2122
99 Total Sales
Map
Source: Indiana Regional MLS
MLS Number: 202330305
APN: 92-01-36-201-001.000-005
- 5782 S 600 W-57
- TBD W 600 S-57
- 5461 N Walker Dr
- 0 W 600 N
- 3253 W Hill Dr
- 5360 S Highpoint Dr
- 5358 S Highpoint Dr
- 3938 W Lakeshore Dr-57
- 3697 W Fort Wayne St-57
- 3566 W Sycamore Ln-57 Unit 57
- 3598 W Huntington Avenue-57
- 5595 N State Road 109
- 2890 W 400 N
- 650 E Spear Rd
- 2409 S Stone St
- 2999 S 850 W
- 967 E Gatesworth Dr
- 2795 S 850 W
- 804 Wexford Ct
- 500 W South St
