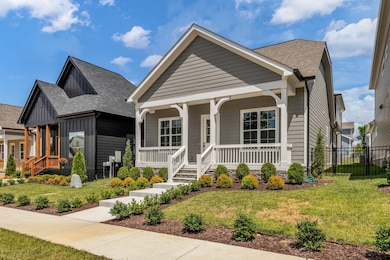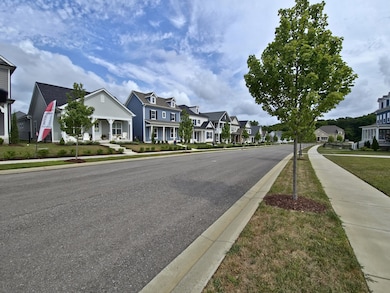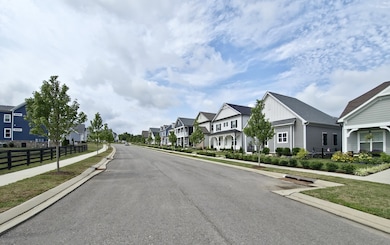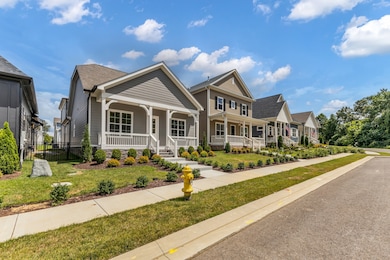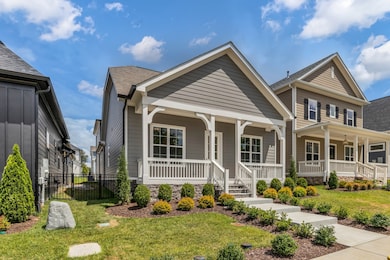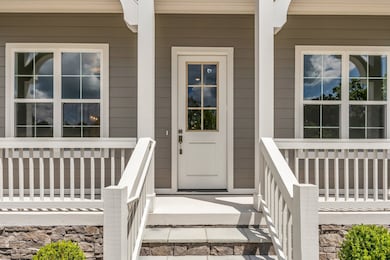7133 Frances St Fairview, TN 37062
Estimated payment $3,443/month
Highlights
- Open Floorplan
- Traditional Architecture
- Great Room with Fireplace
- Westwood Elementary School Rated A
- Wood Flooring
- Covered Patio or Porch
About This Home
Receive a 15K credit for Closing costs from BLVD. Wynwood Park - Phase Two, where modern luxury meets effortless convenience! NEW in Fairview, Williamson County. BLVD Homes - The Premier Design and Build Company presents; The Overbee Plan - This stunning, one and 1⁄2 story, 2,700+ sq. ft. home is packed with luxury features, making it the perfect blend of comfort and sophistication. 3 spacious bedrooms and 2.5 baths on the main level, plus a versatile Living space/ Flex suite-play or work, PLUS A full bath up totaling 3.5 baths!, Extra storage space on the second level, this home offers the perfect layout for relaxation and entertaining. Step inside an open floor plan to soaring 10’ ceilings and oversized 8’ doors that exude timeless elegance. Designer hardwood flooring flows through the main areas while the bedrooms and bonus room are plush carpet; the bathrooms and utility room are tiled. The gourmet kitchen is a chef’s dream, featuring custom maple cabinetry, sleek quartz countertops, a large island, a walk-in pantry, a deep stainless sink, and premium Frigidaire Gallery® stainless steel appliances—including a gas 5 burner range and built-in microwave. The owner’s suite is a sanctuary of its own, boasting a luxurious tiled shower with a glass enclosure, a pedestal soaking tub, dual quartz vanities, and a large walk-in closet. All Custom built closets on main level. Enjoy the covered porch and covered patio, perfect for relaxing and soaking in the beauty of this serene neighborhood. Village Homes home also include a fully fenced side yard spanning the length of the entire home, offering privacy and additional outdoor space. Additional highlights include an insulated 2-car garage, gas heat, a gas tankless water heater, upgraded lighting, and energy-efficient windows. Enjoy your weekends, HOA-maintains lawn cutting/mulch and trash pickup for all Village Homes. Don't miss your chance to own this affordable luxury home! Taxes are approximate.
Listing Agent
Charter Properties, LLC Brokerage Phone: 6159485248 License #269917 Listed on: 10/26/2025
Open House Schedule
-
Sunday, November 23, 20251:00 to 4:00 pm11/23/2025 1:00:00 PM +00:0011/23/2025 4:00:00 PM +00:00INCREDIBLE SAVINGS! Seller is offering $15k toward buy down or closing costs! Come see the beautiful, high-quality homes of WynwoodParkHomes.com. Visits & tours outside scheduled hours are available by phone call. Visit 7131 Frances for open house.Add to Calendar
-
Saturday, November 29, 202512:00 to 3:00 pm11/29/2025 12:00:00 PM +00:0011/29/2025 3:00:00 PM +00:00INCREDIBLE SAVINGS! Seller is offering $15k toward buy down or closing costs! Come see the beautiful, high-quality homes of WynwoodParkHomes.com. Visits & tours outside scheduled hours are available by phone call. Visit 7131 Frances for open house.Add to Calendar
Home Details
Home Type
- Single Family
Est. Annual Taxes
- $2,400
Year Built
- Built in 2025
Lot Details
- Lot Dimensions are 40 x 135
- Property is Fully Fenced
- Level Lot
HOA Fees
- $75 Monthly HOA Fees
Parking
- 2 Car Attached Garage
- Rear-Facing Garage
- Garage Door Opener
Home Design
- Traditional Architecture
- Asphalt Roof
Interior Spaces
- 2,702 Sq Ft Home
- Property has 2 Levels
- Open Floorplan
- Self Contained Fireplace Unit Or Insert
- Great Room with Fireplace
- Combination Dining and Living Room
- Utility Room
- Washer and Electric Dryer Hookup
Kitchen
- Walk-In Pantry
- Gas Oven
- Gas Range
- Microwave
- Dishwasher
- Stainless Steel Appliances
- ENERGY STAR Qualified Appliances
- Disposal
Flooring
- Wood
- Carpet
- Tile
Bedrooms and Bathrooms
- 3 Main Level Bedrooms
- Walk-In Closet
- Soaking Tub
Home Security
- Smart Thermostat
- Fire and Smoke Detector
Eco-Friendly Details
- Energy-Efficient Thermostat
- No or Low VOC Paint or Finish
Outdoor Features
- Covered Patio or Porch
Schools
- Westwood Elementary School
- Fairview Middle School
- Fairview High School
Utilities
- Central Heating and Cooling System
- Heating System Uses Natural Gas
- Underground Utilities
- High-Efficiency Water Heater
- STEP System includes septic tank and pump
- High Speed Internet
- Cable TV Available
Community Details
- $400 One-Time Secondary Association Fee
- Association fees include ground maintenance, trash
- Wynwood Park Ph2 Subdivision
Listing and Financial Details
- Property Available on 12/31/25
- Tax Lot 26
- Assessor Parcel Number 094021M D 01800 00001043D
Map
Home Values in the Area
Average Home Value in this Area
Tax History
| Year | Tax Paid | Tax Assessment Tax Assessment Total Assessment is a certain percentage of the fair market value that is determined by local assessors to be the total taxable value of land and additions on the property. | Land | Improvement |
|---|---|---|---|---|
| 2025 | $447 | $32,500 | $32,500 | -- |
| 2024 | $447 | $16,250 | $16,250 | -- |
| 2023 | -- | -- | -- | -- |
Property History
| Date | Event | Price | List to Sale | Price per Sq Ft |
|---|---|---|---|---|
| 10/26/2025 10/26/25 | For Sale | $599,800 | -- | $222 / Sq Ft |
Source: Realtracs
MLS Number: 3033819
APN: 021M-D-018.00-000
- 7131 Frances St
- 7137 Frances St
- 7139 Frances St
- 7279 Belvoir Dr
- 7281 Belvoir Dr
- 7295 Belvoir Dr
- 7271 Belvoir Dr
- 7285 Belvoir Dr
- 7291 Belvoir Dr
- 7135 Donald Wilson Dr
- 7466 Cox Pike
- 7111 Frances St
- 7456 Cox Pike
- 7212 Hanworth St
- Kingston Plan at Wynwood Park
- Mayflower Plan at Wynwood Park
- Primrose Plan at Wynwood Park
- 7214 Hanworth St
- 7514 Cox Pike
- 7218 Hanworth St
- 7303 Clearview Dr
- 7110 Mapleside Ln
- 7148 Mapleside Ln
- 7124 Mapleside Ln
- 2000 Fairview Blvd
- 2273 Fairview Blvd
- 1000 Park Village Ct
- 7103 Dogwood Ct
- 7364 Sugar Camp Hollow Rd
- 7236 Fairlawn Dr
- 1085 Peery Rd
- 10720 Clyde Buttrey Dr Unit 10710
- 10720 Clyde Buttrey Dr Unit 10724
- 9581 Highway 96
- 225 Hickory Dr
- 924 Andrea Ave
- 161 Avalon Dr
- 5576 Hargrove Rd
- 8101 Mccrory Ln
- 7872 Oscar Green Rd

