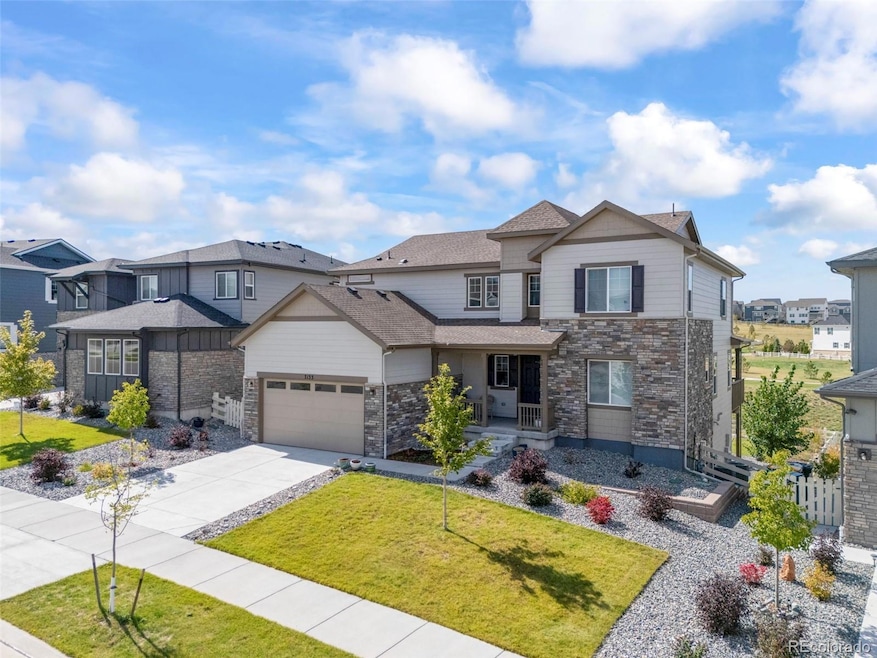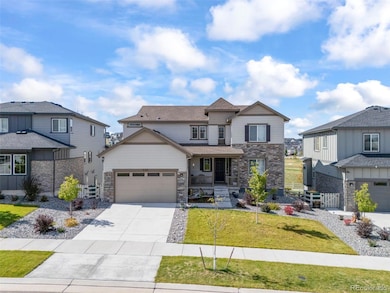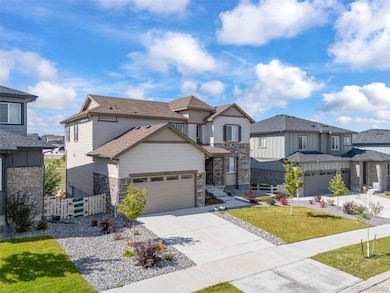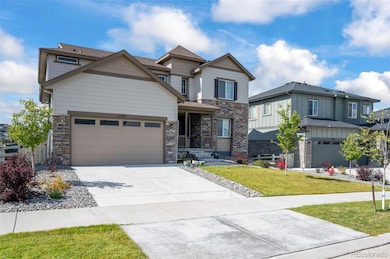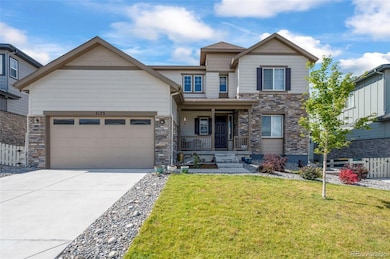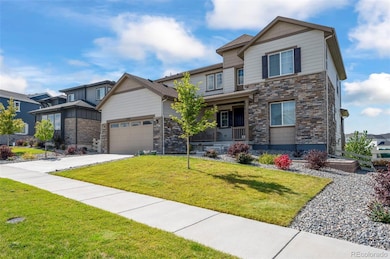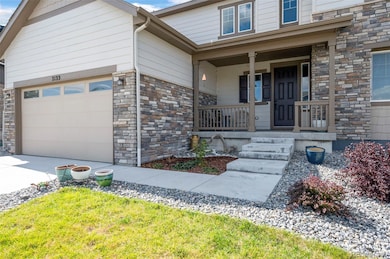7133 S Waterloo Way Aurora, CO 80016
Southeast Aurora NeighborhoodEstimated payment $5,342/month
Highlights
- Fitness Center
- Located in a master-planned community
- Open Floorplan
- Altitude Elementary School Rated A
- Primary Bedroom Suite
- Clubhouse
About This Home
*INTERIOR PICTURES COMING SOON!* Welcome to 7133 S Waterloo Way, a beautifully designed two-story home located in the desirable Southshore community. Built in 2023, this stunning residence combines modern style with timeless comfort with all of the benefits of new construction without having to wait. The inviting traditional architecture is complemented by a tasteful brick and wood exterior, a covered front porch, and a private yard perfect for relaxation or entertaining. Inside, the home features three spacious bedrooms and four full bathrooms, thoughtfully designed to provide both privacy and convenience for every member of the household. The heart of the home centers around a bright, open-concept main living area with high ceilings, elegant finishes, and plenty of natural light. The gourmet kitchen comes fully equipped with stainless steel Whirlpool appliances, 42 inch cabinets and granite countertops making it ideal for both everyday living and hosting. The home’s comfortable atmosphere is maintained year-round with forced-air heating and central air conditioning. The carpet and linoleum are brand new and never lived on. There is a large unfinished walk out basement waiting for your finishing touches. Step outside to enjoy beautifully maintained outdoor spaces featuring a covered deck, garden, fire pit, and exterior lighting that enhance the home’s charm and livability. The home’s generous 0.21-acre lot backs to a greenbelt, offering peace and privacy while still being part of a vibrant, master planned community. You will enjoy access to top-notch amenities such as a clubhouse, fitness center, pool, and playground, all managed by the Southshore Aurora Association. Don't miss your opportunity to own a nearly new, tastefully finished and fully landscaped exceptional property!
Listing Agent
Price & Co. Real Estate Brokerage Email: andrea@pricecohomes.com,303-956-9691 License #100032406 Listed on: 11/12/2025
Home Details
Home Type
- Single Family
Est. Annual Taxes
- $7,522
Year Built
- Built in 2023
Lot Details
- 9,286 Sq Ft Lot
- Partially Fenced Property
- Landscaped
- Level Lot
- Front and Back Yard Sprinklers
- Private Yard
- Garden
HOA Fees
- $30 Monthly HOA Fees
Parking
- 3 Car Attached Garage
Home Design
- Traditional Architecture
- Brick Exterior Construction
- Composition Roof
- Wood Siding
- Concrete Perimeter Foundation
Interior Spaces
- 2,871 Sq Ft Home
- 2-Story Property
- Open Floorplan
- Built-In Features
- Vaulted Ceiling
- Ceiling Fan
- Double Pane Windows
- Entrance Foyer
- Family Room
- Dining Room
- Home Office
- Loft
- Carbon Monoxide Detectors
- Laundry in unit
Kitchen
- Eat-In Kitchen
- Oven
- Microwave
- Dishwasher
- Kitchen Island
- Granite Countertops
- Disposal
Flooring
- Carpet
- Linoleum
- Vinyl
Bedrooms and Bathrooms
- 3 Bedrooms
- Primary Bedroom Suite
- Walk-In Closet
- 4 Full Bathrooms
Basement
- Walk-Out Basement
- Basement Fills Entire Space Under The House
- Interior and Exterior Basement Entry
- Stubbed For A Bathroom
- Natural lighting in basement
Eco-Friendly Details
- Smoke Free Home
- Smart Irrigation
Outdoor Features
- Deck
- Covered Patio or Porch
- Fire Pit
- Exterior Lighting
- Playground
- Rain Gutters
Location
- Property is near public transit
Schools
- Pine Ridge Elementary School
- Fox Ridge Middle School
- Cherokee Trail High School
Utilities
- Forced Air Heating and Cooling System
- High Speed Internet
Listing and Financial Details
- Exclusions: Sellers Personal Property, Window Curtains, Curtain Rods, any mounted TVs & mounts, washer, dryer.
- Coming Soon on 11/18/25
- Assessor Parcel Number 035407357
Community Details
Overview
- Association fees include recycling, trash
- Southshore Aurora Association, Phone Number (720) 663-9722
- Southshore Subdivision
- Located in a master-planned community
- Greenbelt
Amenities
- Clubhouse
Recreation
- Community Playground
- Fitness Center
- Community Pool
Map
Home Values in the Area
Average Home Value in this Area
Tax History
| Year | Tax Paid | Tax Assessment Tax Assessment Total Assessment is a certain percentage of the fair market value that is determined by local assessors to be the total taxable value of land and additions on the property. | Land | Improvement |
|---|---|---|---|---|
| 2024 | $4,375 | $53,687 | -- | -- |
| 2023 | $4,375 | $31,633 | $0 | $0 |
| 2022 | $2,588 | $19,597 | $0 | $0 |
| 2021 | $2,349 | $19,597 | $19,597 | $0 |
| 2020 | $334 | $2,576 | $0 | $0 |
Purchase History
| Date | Type | Sale Price | Title Company |
|---|---|---|---|
| Special Warranty Deed | $823,903 | Parkway Title |
Mortgage History
| Date | Status | Loan Amount | Loan Type |
|---|---|---|---|
| Open | $617,177 | New Conventional |
Source: REcolorado®
MLS Number: 6110369
APN: 2071-28-4-12-007
- 27744 E Davies Dr
- 7051 S White Crow Way
- 27705 E Davies Dr
- 7253 S Valleyhead Ct
- 27746 E Frost Place
- 7000 S White Crow Way
- 7287 S White Crow Way
- 6980 S Yantley Ct
- 6980 S Uriah St
- 6940 S Yantley Ct
- 7145 S Uriah St
- 27922 E Glasgow Place
- 27942 E Glasgow Place
- 6843 S Vandriver Ct
- 7285 S Titus Way
- 6946 S Titus St
- 7270 S Vandriver Way
- 6915 S Titus St
- 7163 S Shady Grove Ct
- 6689 S Vandriver Way
- 27235 E Lakeview Place
- 26110 E Davies Dr
- 26148 E Calhoun Place
- 26146 E Calhoun Place
- 26142 E Calhoun Place
- 26136 E Calhoun Place
- 26126 E Calhoun Place
- 25959 E Frost Cir
- 26197 E Calhoun Place
- 26195 E Calhoun Place
- 26105 E Calhoun Place
- 26101 E Calhoun Place
- 7255 S Millbrook Ct
- 6855 S Langdale St Unit FL1-ID2035A
- 6855 S Langdale St Unit FL3-ID2028A
- 6855 S Langdale St Unit FL2-ID2021A
- 6855 S Langdale St Unit FL3-ID2012A
- 6855 S Langdale St Unit FL1-ID2008A
- 6855 S Langdale St Unit FL1-ID1989A
- 6855 S Langdale St Unit FL2-ID1977A
