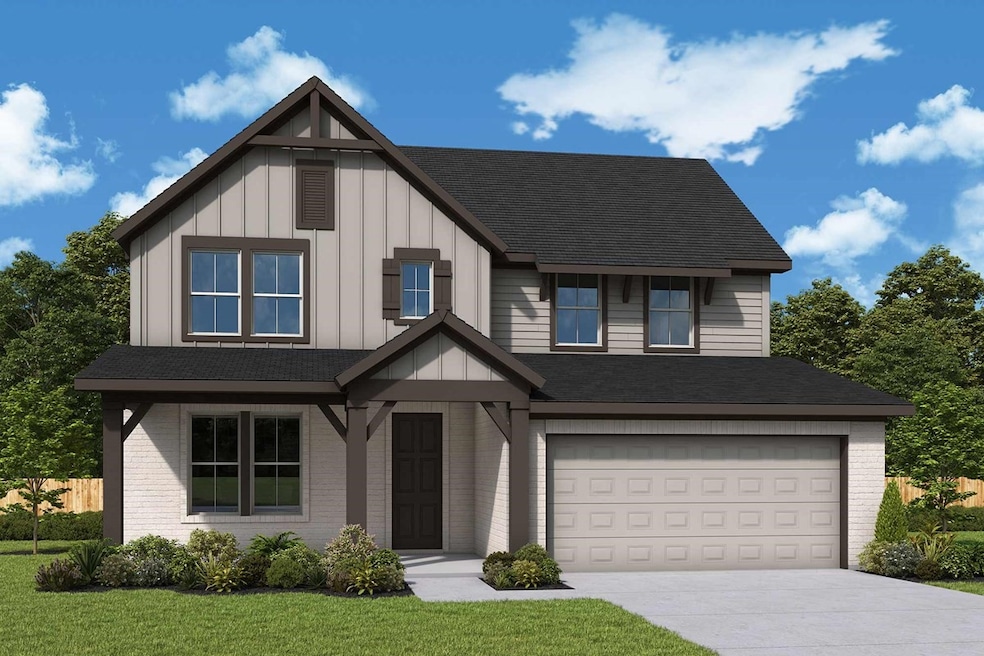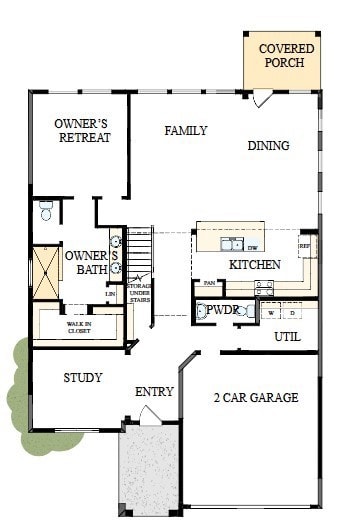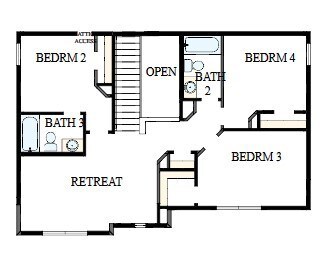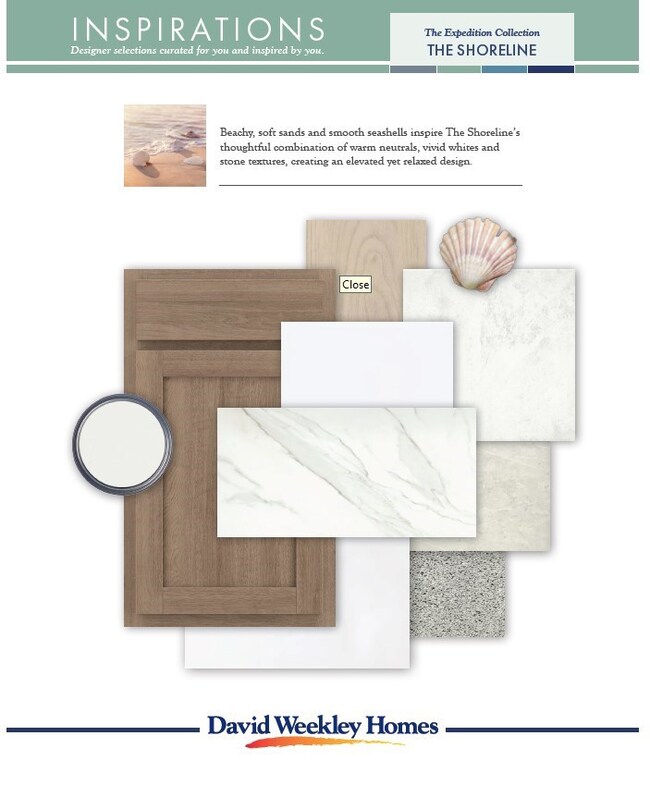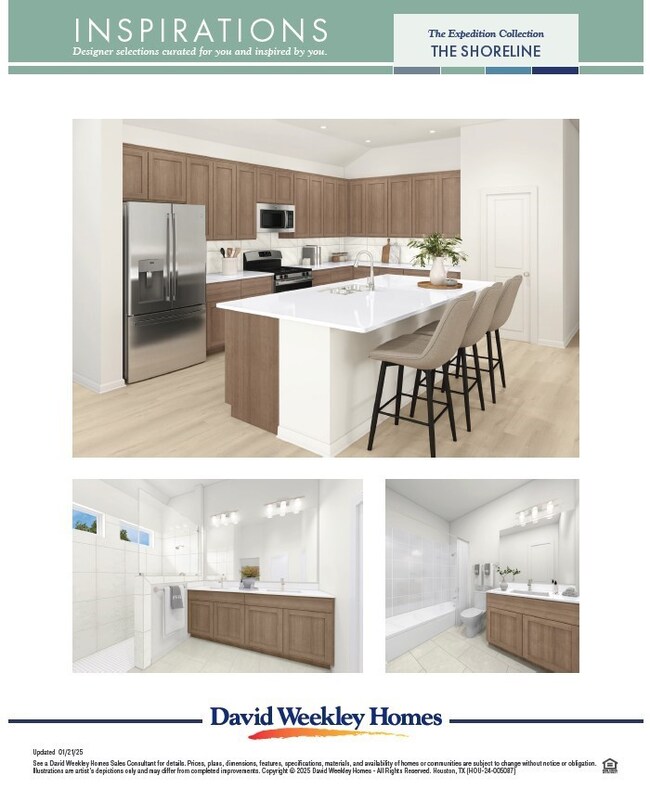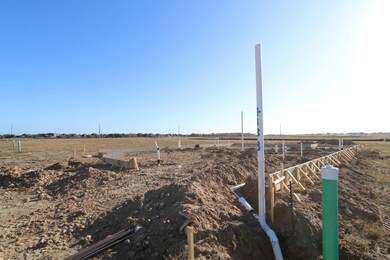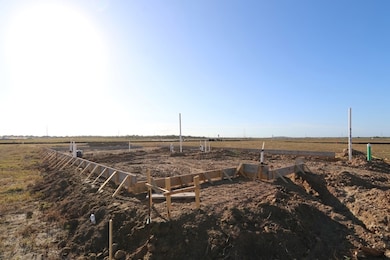7133 Salt Dome Dr Friendswood, TX 77546
Estimated payment $3,099/month
Highlights
- Under Construction
- Deck
- Game Room
- Campbell Elementary School Rated A
- Traditional Architecture
- Community Pool
About This Home
Step into the Ayla by David Weekley Homes, where thoughtful design meets effortless living. This floor plan features an open-concept kitchen, dining, and living area filled with natural light-the perfect setting for family gatherings, cozy nights, or entertaining friends. The private Owner's Retreat offers a spa-inspired Super Shower and spacious walk-in closet, while generous secondary bedrooms provide comfort for loved ones. A sunlit study is ideal for work or creativity, and a retreat space adds room for family fun. Enjoy peaceful mornings on the covered porch or relaxing evenings outdoors. With abundant storage and innovative EnergySaverTM features, the Ayla delivers comfort, style, and efficiency-all designed for the way you live.
Listing Agent
Weekley Properties Beverly Bradley License #0181890 Listed on: 11/24/2025
Home Details
Home Type
- Single Family
Year Built
- Built in 2025 | Under Construction
Lot Details
- Lot Dimensions are 50x120
- Northwest Facing Home
- Back Yard Fenced
- Sprinkler System
HOA Fees
- $117 Monthly HOA Fees
Parking
- 2 Car Attached Garage
Home Design
- Traditional Architecture
- Brick Exterior Construction
- Slab Foundation
- Composition Roof
- Cement Siding
Interior Spaces
- 2,495 Sq Ft Home
- 2-Story Property
- Family Room Off Kitchen
- Living Room
- Open Floorplan
- Home Office
- Game Room
- Utility Room
- Hurricane or Storm Shutters
Kitchen
- Walk-In Pantry
- Convection Oven
- Microwave
- Dishwasher
- Kitchen Island
- Pots and Pans Drawers
- Disposal
Flooring
- Carpet
- Laminate
- Tile
Bedrooms and Bathrooms
- 4 Bedrooms
- En-Suite Primary Bedroom
- Double Vanity
Outdoor Features
- Deck
- Covered Patio or Porch
Schools
- Campbell Elementary School
- Creekside Intermediate School
- Clear Springs High School
Utilities
- Central Heating and Cooling System
- Heating System Uses Gas
Listing and Financial Details
- Seller Concessions Offered
Community Details
Overview
- First Service Residential Association, Phone Number (877) 378-2388
- Built by David Weekley
- Legacy Subdivision
Recreation
- Community Pool
Map
Home Values in the Area
Average Home Value in this Area
Property History
| Date | Event | Price | List to Sale | Price per Sq Ft |
|---|---|---|---|---|
| 11/24/2025 11/24/25 | For Sale | $474,838 | -- | $190 / Sq Ft |
Source: Houston Association of REALTORS®
MLS Number: 93821115
- 6729 Hillside View Ln
- 6709 Hillside View Ln
- 717 Eagle Ford Ln
- 6730 Mountain Brook Way
- 6706 Mountain Brook Way
- 6733 Hillside View Ln
- 6710 Mountain Brook Way
- 6705 Hillside View Ln
- 2524 Royal Field Ln
- 1521 Dusty Rose Ct
- EASTLAND II Plan at Legacy
- Plan 216 at Legacy
- BROOKDALE II Plan at Legacy
- Plan 223 at Legacy
- Bellaire Plan at Legacy
- Plan 226 at Legacy
- BRIARGATE II Plan at Legacy
- Plan 222 at Legacy
- GRANTLEY Plan at Legacy
- MEMPHIS Plan at Legacy
- 705 Western Fern
- 6329 Clearwater Dr
- 318 Bolton Dr
- 2520 Garnetfield Ln
- 415 Abbey Ln
- 405 Abbey Ln
- 1804 San Jose St
- 6162 Newcastle Ln
- 6170 Galloway Ln
- 267 Westwood Dr
- 6169 Mitchell Ct
- 6185 Galloway Ln
- 6118 Castle Peak Ln
- 3004 Magnolia Pass Ln
- 203 Woodvale Dr
- 1525 Briar Bend Dr
- 518 Saffron St
- 5755 Lightstone Ln
- 303 Hearthside Cir
- 5907 Misty Meadow St
