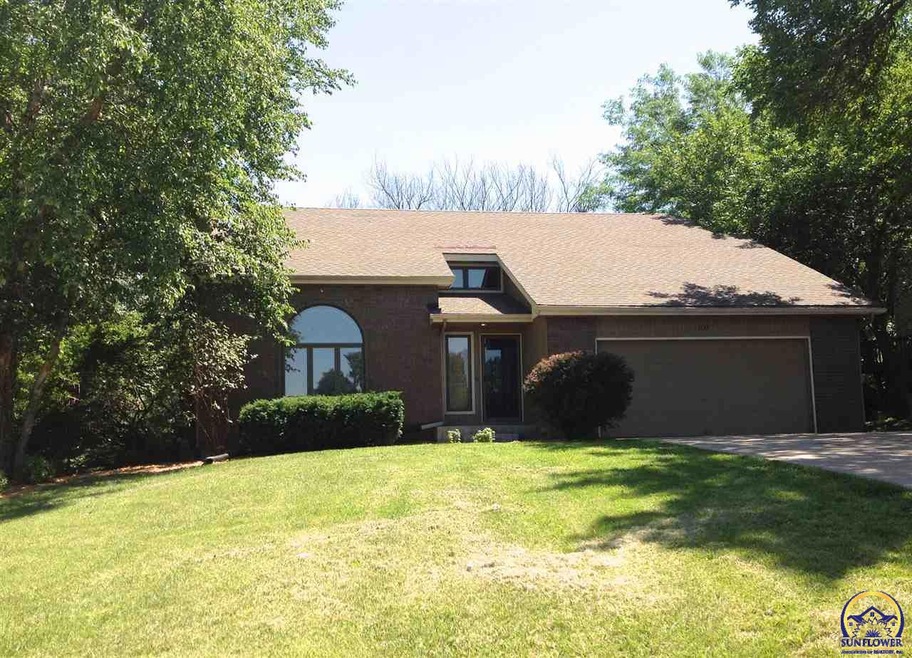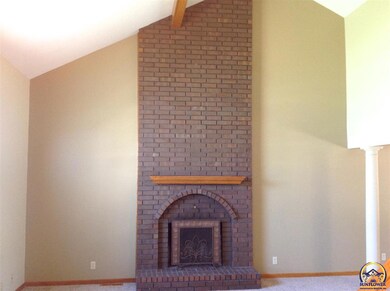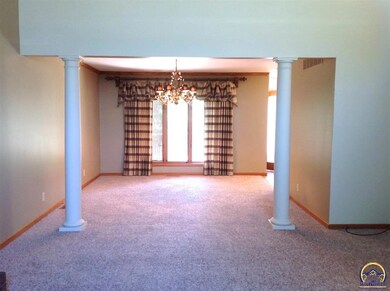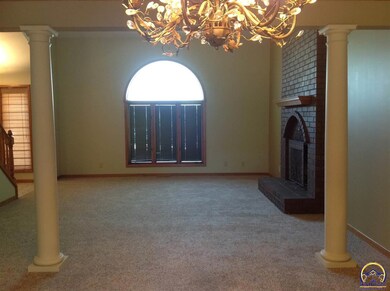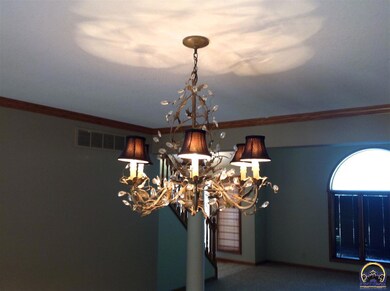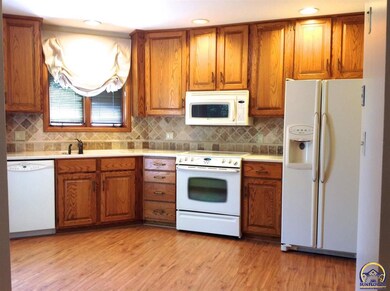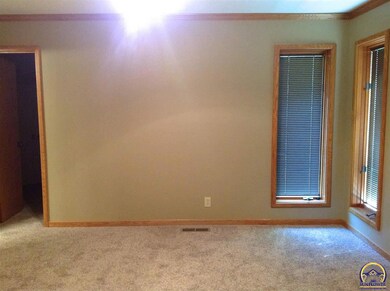
7133 SW Robins Dr Topeka, KS 66610
Highlights
- Deck
- Living Room with Fireplace
- No HOA
- Jay Shideler Elementary School Rated A-
- Vaulted Ceiling
- Formal Dining Room
About This Home
As of September 2022Home situated cross the street from Lake Sherwood, with a popular open plan, high vaulted ceilings in living room w/floor to ceiling brick FP & palladium window and neutral décor. Custom kitchen with designer backsplash & etched door leads to deck overlooking backyard. Relax in style in the main floor master suite spa style bath with jet tub. 2 bedrooms up w/Jack & Jill bath between. The basement family room w/fireplace too. The basement has egress window, build equity if your finish it.
Last Agent to Sell the Property
TopCity Realty, LLC License #00230647 Listed on: 08/15/2017
Home Details
Home Type
- Single Family
Est. Annual Taxes
- $3,079
Year Built
- Built in 1989
Lot Details
- Lot Dimensions are 130' x 196'
- Paved or Partially Paved Lot
Parking
- 2 Car Attached Garage
- Automatic Garage Door Opener
Home Design
- Frame Construction
- Architectural Shingle Roof
- Stick Built Home
Interior Spaces
- 2,101 Sq Ft Home
- 1.5-Story Property
- Sheet Rock Walls or Ceilings
- Vaulted Ceiling
- Multiple Fireplaces
- Wood Burning Fireplace
- Family Room
- Living Room with Fireplace
- Formal Dining Room
- Carpet
- Storm Doors
Kitchen
- Electric Range
- Microwave
- Dishwasher
- Disposal
Bedrooms and Bathrooms
- 3 Bedrooms
Laundry
- Laundry Room
- Laundry on main level
Partially Finished Basement
- Basement Fills Entire Space Under The House
- Sump Pump
- Fireplace in Basement
- Natural lighting in basement
Outdoor Features
- Deck
Schools
- Jay Shideler Elementary School
- Washburn Rural Middle School
- Washburn Rural High School
Utilities
- Forced Air Heating and Cooling System
- Electric Water Heater
Community Details
- No Home Owners Association
- Sherwood 12 Subdivision
Listing and Financial Details
- Assessor Parcel Number 1441901002003000
Ownership History
Purchase Details
Home Financials for this Owner
Home Financials are based on the most recent Mortgage that was taken out on this home.Purchase Details
Purchase Details
Purchase Details
Home Financials for this Owner
Home Financials are based on the most recent Mortgage that was taken out on this home.Similar Homes in Topeka, KS
Home Values in the Area
Average Home Value in this Area
Purchase History
| Date | Type | Sale Price | Title Company |
|---|---|---|---|
| Deed | -- | Security 1St Title | |
| Warranty Deed | -- | Kansas Secured Title | |
| Quit Claim Deed | -- | None Available | |
| Quit Claim Deed | -- | None Available | |
| Warranty Deed | -- | Kansas Secured Title |
Mortgage History
| Date | Status | Loan Amount | Loan Type |
|---|---|---|---|
| Open | $309,294 | FHA | |
| Previous Owner | $146,261 | Construction | |
| Previous Owner | $247,500 | New Conventional | |
| Previous Owner | $240,000 | Unknown | |
| Previous Owner | $198,850 | New Conventional | |
| Previous Owner | $38,000 | Credit Line Revolving |
Property History
| Date | Event | Price | Change | Sq Ft Price |
|---|---|---|---|---|
| 09/12/2022 09/12/22 | Sold | -- | -- | -- |
| 08/04/2022 08/04/22 | Pending | -- | -- | -- |
| 08/04/2022 08/04/22 | For Sale | $300,000 | +46.0% | $143 / Sq Ft |
| 08/15/2018 08/15/18 | Sold | -- | -- | -- |
| 02/15/2018 02/15/18 | Pending | -- | -- | -- |
| 08/15/2017 08/15/17 | For Sale | $205,495 | -- | $98 / Sq Ft |
Tax History Compared to Growth
Tax History
| Year | Tax Paid | Tax Assessment Tax Assessment Total Assessment is a certain percentage of the fair market value that is determined by local assessors to be the total taxable value of land and additions on the property. | Land | Improvement |
|---|---|---|---|---|
| 2025 | $6,053 | $42,788 | -- | -- |
| 2023 | $6,053 | $39,951 | $0 | $0 |
| 2022 | $3,893 | $27,924 | $0 | $0 |
| 2021 | $3,443 | $25,157 | $0 | $0 |
| 2020 | $3,317 | $24,664 | $0 | $0 |
| 2019 | $3,291 | $24,180 | $0 | $0 |
| 2018 | $3,084 | $24,180 | $0 | $0 |
| 2017 | $3,223 | $23,707 | $0 | $0 |
| 2014 | $2,892 | $21,022 | $0 | $0 |
Agents Affiliated with this Home
-
O
Seller's Agent in 2022
Orion Fairbanks
KW One Legacy Partners, LLC
-
Richard Brown

Buyer's Agent in 2022
Richard Brown
KW One Legacy Partners, LLC
(785) 608-3234
190 Total Sales
-
Tracy Bailey

Seller's Agent in 2018
Tracy Bailey
TopCity Realty, LLC
(785) 230-2131
100 Total Sales
-
Joan Simon
J
Buyer's Agent in 2018
Joan Simon
KW One Legacy Partners, LLC
(785) 249-2239
Map
Source: Sunflower Association of REALTORS®
MLS Number: 196872
APN: 144-19-0-10-02-003-000
- 6960 SW Dancaster Rd
- 3907 SW Canterbury Town Rd
- 3939 SW Canterbury Town Rd
- 7060 SW Fountaindale Rd
- 7401 SW Kings Forest Ct Unit Lot 1
- 7141 SW Lancelot Ln
- 7518 SW Ambassador Place
- 6855 SW Aylesbury Rd
- 6915 SW 43rd Terrace
- 3910 SW Gamwell Rd
- 6539 SW Wentley Ln
- 6639 SW Scathelock Rd
- 6247 SW 40th Ct
- 6610 SW Scathelock Rd
- 7921 SW 33rd St
- 0000 SW Moundview Dr
- 6325 SW 42nd Ct
- 2949 SW Tutbury Town Rd
- 0 SW 43rd Terrace
- 3930 SW Stonybrook Dr
