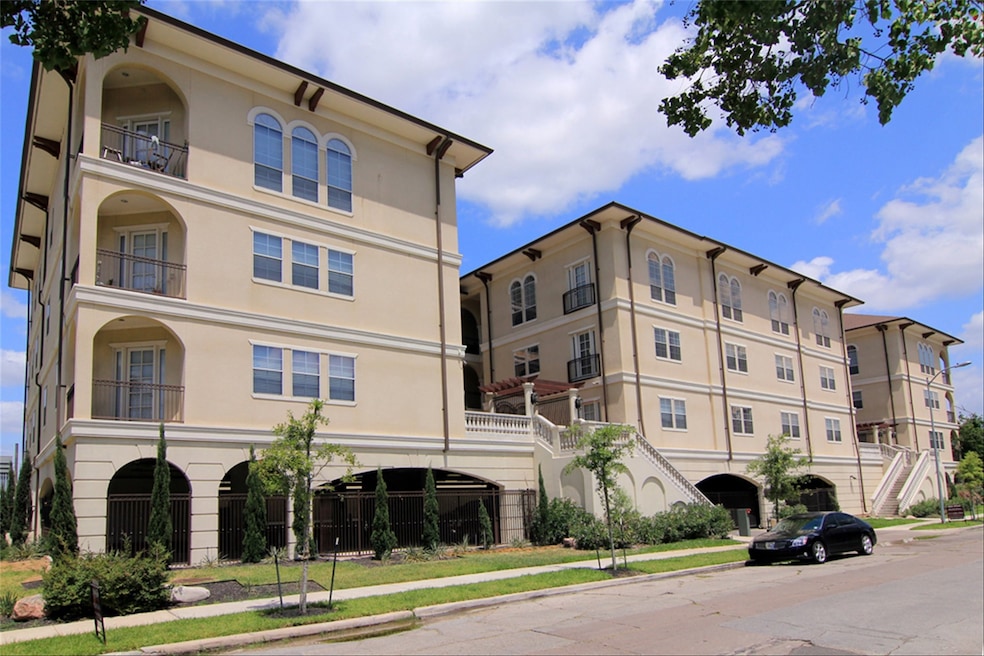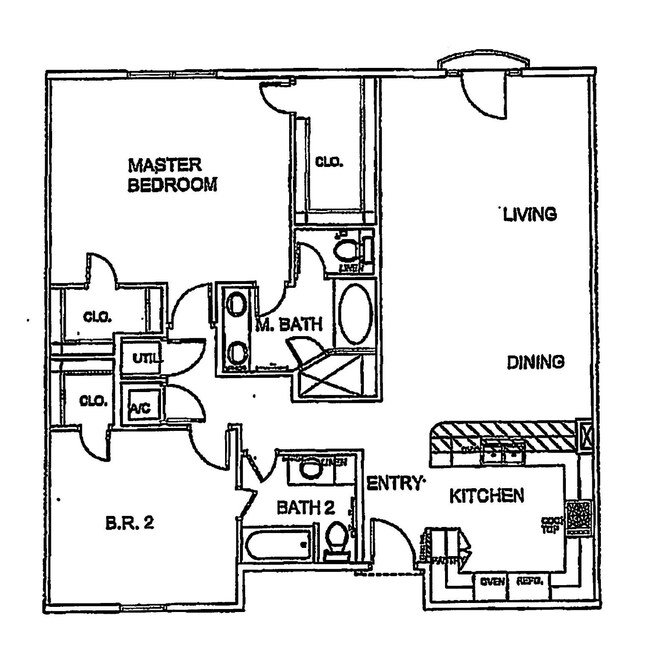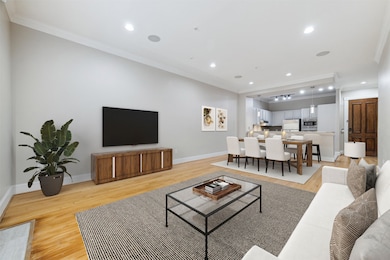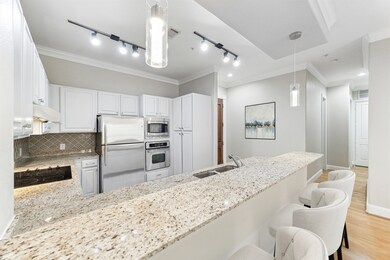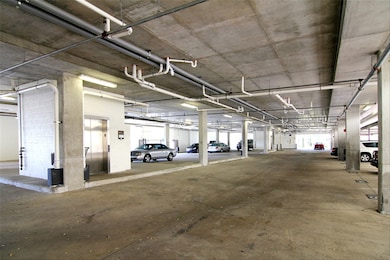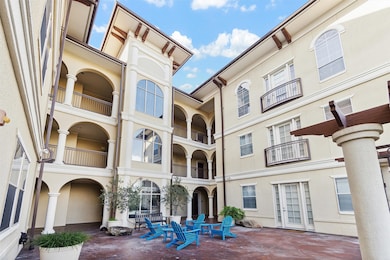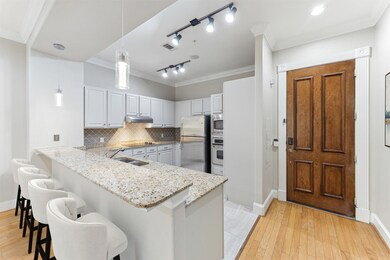
7134 Mapleridge St Unit 2D Houston, TX 77081
Gulfton NeighborhoodHighlights
- Views to the East
- Wood Flooring
- Community Pool
- Condit Elementary School Rated A-
- Granite Countertops
- Family Room Off Kitchen
About This Home
As of May 2025This nicely updated, very affordable and move in ready mid-rise is in a prime location at The Bellaire, a small condo residence with 27 units. In a very walkable neighborhood near shops, great restaurants and the Bellaire HEB. SEE the attached Floor Plan: A spacious 2 bedroom/2 bathroom with 10 foot ceilings, 8 foot doors and renovated bathrooms. The kitchen is open to the living area and has an expansive granite breakfast bar, recessed lighting and stainless steel appliances. The primary bedroom with double storage spaces is complete with custom Closet Factory built-ins and a mini office space. Washer/dryer to remain. Two reserved parking spots are included in the controlled access garage with elevator access to condo. Zoned to Condit, Pershing and Bellaire High school. Nearby Bellaire City amenities like the library, park, pool and Rec Center are available on a fee basis. Both Mapleridge and Jessamine streets have just been completely rebuilt.
Last Agent to Sell the Property
Keller Williams Realty Metropolitan License #0429994 Listed on: 03/19/2025

Property Details
Home Type
- Condominium
Est. Annual Taxes
- $5,451
Year Built
- Built in 2006
HOA Fees
- $648 Monthly HOA Fees
Interior Spaces
- 1,399 Sq Ft Home
- Crown Molding
- Ceiling Fan
- Family Room Off Kitchen
- Views to the East
- Security System Owned
- Stacked Washer and Dryer
Kitchen
- Breakfast Bar
- Electric Oven
- Electric Range
- <<microwave>>
- Dishwasher
- Granite Countertops
- Disposal
Flooring
- Wood
- Carpet
- Tile
Bedrooms and Bathrooms
- 2 Bedrooms
- 2 Full Bathrooms
- Double Vanity
- Soaking Tub
- <<tubWithShowerToken>>
- Separate Shower
Parking
- 2 Car Garage
- Garage Door Opener
- Assigned Parking
- Controlled Entrance
Eco-Friendly Details
- Energy-Efficient Thermostat
Schools
- Condit Elementary School
- Pershing Middle School
- Bellaire High School
Utilities
- Central Heating and Cooling System
- Programmable Thermostat
Community Details
Overview
- Association fees include cable TV, ground maintenance, maintenance structure, sewer, trash, water
- Legacy Management Group Association
- The Bellaire Condos
- Bellaire Subdivision
Recreation
- Community Pool
Security
- Card or Code Access
- Fire Sprinkler System
Ownership History
Purchase Details
Home Financials for this Owner
Home Financials are based on the most recent Mortgage that was taken out on this home.Purchase Details
Purchase Details
Home Financials for this Owner
Home Financials are based on the most recent Mortgage that was taken out on this home.Similar Homes in Houston, TX
Home Values in the Area
Average Home Value in this Area
Purchase History
| Date | Type | Sale Price | Title Company |
|---|---|---|---|
| Deed | -- | Alamo Title Company | |
| Warranty Deed | -- | Old Republic Natl Ttl Ins Co | |
| Vendors Lien | -- | Stewart Title |
Mortgage History
| Date | Status | Loan Amount | Loan Type |
|---|---|---|---|
| Open | $175,000 | New Conventional | |
| Previous Owner | $165,000 | Purchase Money Mortgage |
Property History
| Date | Event | Price | Change | Sq Ft Price |
|---|---|---|---|---|
| 05/15/2025 05/15/25 | Sold | -- | -- | -- |
| 04/27/2025 04/27/25 | For Sale | $235,000 | 0.0% | $168 / Sq Ft |
| 04/21/2025 04/21/25 | Pending | -- | -- | -- |
| 03/19/2025 03/19/25 | For Sale | $235,000 | +2.2% | $168 / Sq Ft |
| 10/12/2023 10/12/23 | Sold | -- | -- | -- |
| 09/12/2023 09/12/23 | Pending | -- | -- | -- |
| 09/09/2023 09/09/23 | Price Changed | $230,000 | -6.1% | $164 / Sq Ft |
| 07/24/2023 07/24/23 | For Sale | $245,000 | -- | $175 / Sq Ft |
Tax History Compared to Growth
Tax History
| Year | Tax Paid | Tax Assessment Tax Assessment Total Assessment is a certain percentage of the fair market value that is determined by local assessors to be the total taxable value of land and additions on the property. | Land | Improvement |
|---|---|---|---|---|
| 2024 | $1,039 | $279,800 | $53,162 | $226,638 |
| 2023 | $1,039 | $283,336 | $53,834 | $229,502 |
| 2022 | $5,393 | $247,675 | $48,343 | $199,332 |
| 2021 | $4,964 | $213,000 | $40,470 | $172,530 |
| 2020 | $5,232 | $216,061 | $41,052 | $175,009 |
| 2019 | $4,096 | $203,928 | $38,746 | $165,182 |
| 2018 | $2,692 | $147,150 | $38,543 | $108,607 |
| 2017 | $4,834 | $202,860 | $38,543 | $164,317 |
| 2016 | $4,395 | $210,103 | $39,920 | $170,183 |
| 2015 | $3,087 | $158,000 | $30,020 | $127,980 |
| 2014 | $3,087 | $158,000 | $30,020 | $127,980 |
Agents Affiliated with this Home
-
Mike Livingston

Seller's Agent in 2025
Mike Livingston
Keller Williams Realty Metropolitan
(305) 215-3256
7 in this area
109 Total Sales
-
Sandra Dreiling

Buyer's Agent in 2025
Sandra Dreiling
Coldwell Banker Realty - Memorial Office
(832) 443-6244
1 in this area
44 Total Sales
-
Daniell Davis
D
Seller's Agent in 2023
Daniell Davis
Bernstein Realty
(832) 237-9200
1 in this area
10 Total Sales
Map
Source: Houston Association of REALTORS®
MLS Number: 38625586
APN: 1281200000004
- 5617 Bissonnet St Unit 104
- 5617 Bissonnet St
- 5303 Grand Lake St
- 5524 Jessamine St
- 5301 Grand Lake St
- 5118 Aspen St
- 5500 Evergreen St
- 5313 Pocahontas St
- 5542 Huisache St
- 5558 Aspen St
- 4991 Willow St
- 5105 Pocahontas St
- 4922 Linden St
- 534 Chelsea St
- 4914 Laurel St
- 5216 Chestnut St
- 5201 Pine St
- 4902 Florence St
- 5204 Chestnut St
- 5217 Beech St
