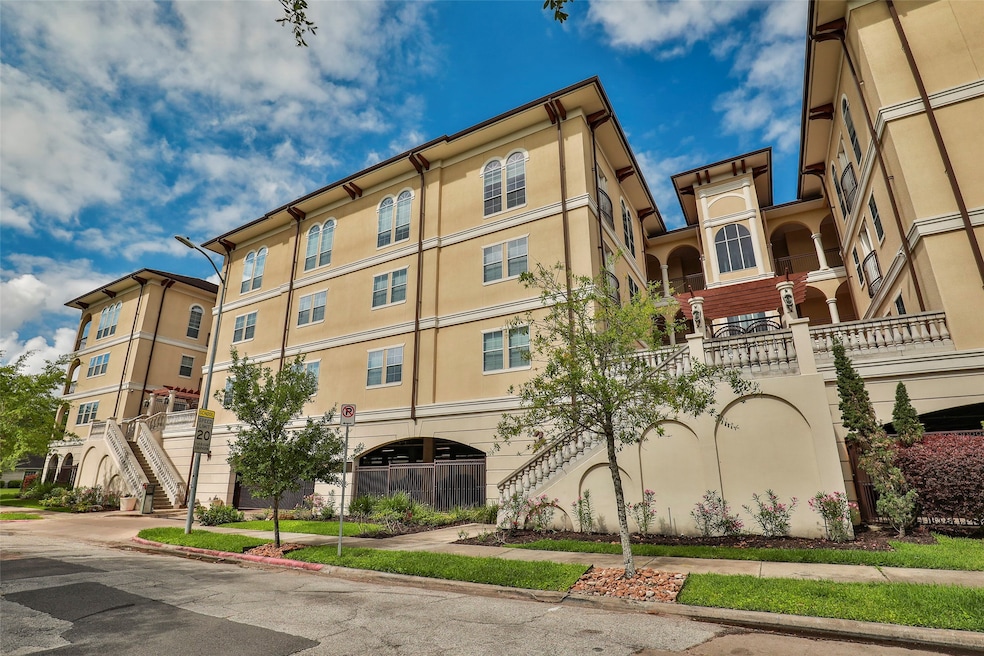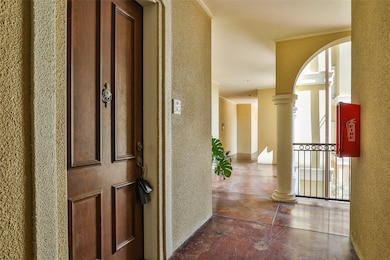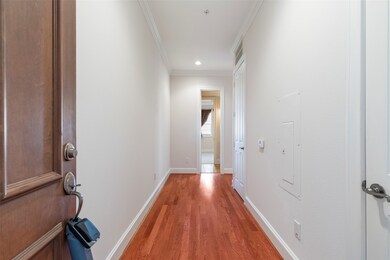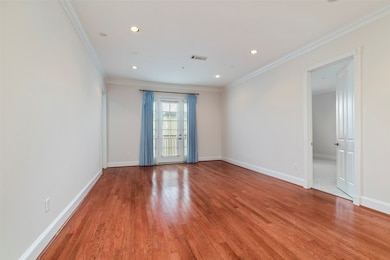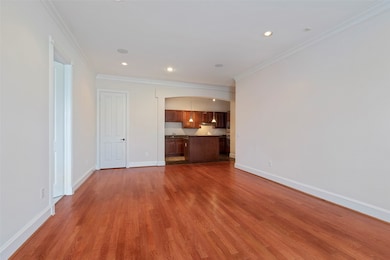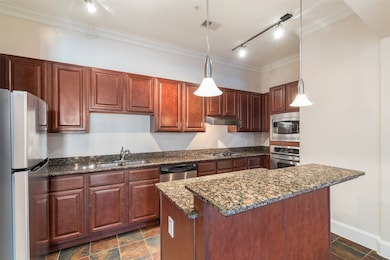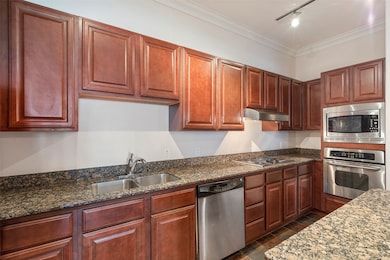7134 Mapleridge St Unit 3G Houston, TX 77081
Gulfton NeighborhoodEstimated payment $2,612/month
Highlights
- Community Pool
- Card or Code Access
- 2 Car Garage
- Condit Elementary School Rated A-
- Central Heating and Cooling System
- Controlled Entrance
About This Home
Built in 2006, The Bellaire is a 4 story 27 unit condominium building in the heart of the Bellaire area! Walking distance to the Bellaire Recreation Center, and very close to many excellent restaurants and shopping. Bellaire HEB nearby! This location is amazing! Zoned to Condit Elementary School (walking distance), Pershing Middle School and Bellaire High School. Veritas School across the street. Two bedrooms, two full bathrooms. Tall ceilings. Large walk in closet in primary bedroom. Primary bathroom with double sinks, stand up shower and a separate bath tub. Refrigerator, washer and dryer included. Gated and assigned parking in the covered parking garage. Schedule your appointment to see this wonderful home today!
Listing Agent
Coldwell Banker Realty - Bellaire-Metropolitan License #0576746 Listed on: 08/03/2025

Property Details
Home Type
- Condominium
Est. Annual Taxes
- $6,006
Year Built
- Built in 2006
HOA Fees
- $633 Monthly HOA Fees
Home Design
- 1,368 Sq Ft Home
- Entry on the 3rd floor
Bedrooms and Bathrooms
- 2 Bedrooms
- 2 Full Bathrooms
Parking
- 2 Car Garage
- Garage Door Opener
- Assigned Parking
- Controlled Entrance
Schools
- Condit Elementary School
- Pershing Middle School
- Bellaire High School
Utilities
- Central Heating and Cooling System
- Heating System Uses Gas
Community Details
Overview
- Association fees include common area insurance, cable TV, ground maintenance, maintenance structure, sewer, water
- Legacy Management Group Association
- Mid-Rise Condominium
- The Bellaire Condos
- Bellaire A Condominium Subdivision
Recreation
- Community Pool
Pet Policy
- The building has rules on how big a pet can be within a unit
Security
- Card or Code Access
Map
Home Values in the Area
Average Home Value in this Area
Tax History
| Year | Tax Paid | Tax Assessment Tax Assessment Total Assessment is a certain percentage of the fair market value that is determined by local assessors to be the total taxable value of land and additions on the property. | Land | Improvement |
|---|---|---|---|---|
| 2025 | $5,732 | $278,349 | $52,886 | $225,463 |
| 2024 | $5,732 | $273,929 | $52,047 | $221,882 |
| 2023 | $5,732 | $277,353 | $52,697 | $224,656 |
| 2022 | $5,420 | $249,113 | $47,331 | $201,782 |
| 2021 | $4,988 | $214,035 | $40,667 | $173,368 |
| 2020 | $5,123 | $211,574 | $40,199 | $171,375 |
| 2019 | $5,053 | $199,693 | $37,942 | $161,751 |
| 2018 | $1,272 | $208,071 | $39,533 | $168,538 |
| 2017 | $5,159 | $208,071 | $39,533 | $168,538 |
| 2016 | $4,690 | $205,757 | $39,094 | $166,663 |
| 2015 | $1,657 | $168,628 | $32,039 | $136,589 |
| 2014 | $1,657 | $168,628 | $32,039 | $136,589 |
Property History
| Date | Event | Price | List to Sale | Price per Sq Ft | Prior Sale |
|---|---|---|---|---|---|
| 11/12/2025 11/12/25 | For Rent | $2,100 | 0.0% | -- | |
| 10/28/2025 10/28/25 | Price Changed | $279,900 | -3.4% | $205 / Sq Ft | |
| 08/18/2025 08/18/25 | Price Changed | $289,900 | -3.4% | $212 / Sq Ft | |
| 08/03/2025 08/03/25 | For Sale | $300,000 | 0.0% | $219 / Sq Ft | |
| 08/15/2023 08/15/23 | Rented | $2,000 | 0.0% | -- | |
| 07/27/2023 07/27/23 | Under Contract | -- | -- | -- | |
| 07/06/2023 07/06/23 | For Rent | $2,000 | 0.0% | -- | |
| 07/05/2022 07/05/22 | Off Market | $2,000 | -- | -- | |
| 07/01/2022 07/01/22 | Rented | $2,000 | 0.0% | -- | |
| 06/17/2022 06/17/22 | Under Contract | -- | -- | -- | |
| 05/03/2022 05/03/22 | For Rent | $2,000 | 0.0% | -- | |
| 04/08/2022 04/08/22 | Sold | -- | -- | -- | View Prior Sale |
| 03/07/2022 03/07/22 | Pending | -- | -- | -- | |
| 11/10/2021 11/10/21 | For Sale | $249,000 | -- | $182 / Sq Ft |
Purchase History
| Date | Type | Sale Price | Title Company |
|---|---|---|---|
| Deed | -- | Old Republic National Title In | |
| Warranty Deed | -- | Stewart Title |
Mortgage History
| Date | Status | Loan Amount | Loan Type |
|---|---|---|---|
| Open | $216,000 | New Conventional |
Source: Houston Association of REALTORS®
MLS Number: 82506210
APN: 1281200000016
- 5501 Huisache St
- 5213 Linden St
- 5617 Bissonnet St
- 5524 Jessamine St
- 5508 Grand Lake St
- 5118 Aspen St
- 5529 Jessamine St
- 5506 Evergreen St
- 5212 Patrick Henry St
- 5536 Aspen St
- 5100 Aspen St
- 5303 Pocahontas St
- 5404 Alder Cir
- 5304 Braeburn Dr
- 5100 Evergreen St
- 520 Chelsea St
- 5105 Pocahontas St
- 5324 Braeburn Dr
- 6318 Ferris Dr
- 4912 Bellaire Blvd
- 7134 Mapleridge St Unit 3B
- 7134 Mapleridge St Unit 3D
- 5502 Evergreen St
- 5519 Huisache St
- 5303 Evergreen St
- 5536 Jessamine St
- 7018 Alder Dr Unit 1
- 7018 Alder Dr Unit 3
- 5706 Parwill St
- 6666 Chimney Rock Rd
- 5720 Parwill St Unit 2
- 5410 Alder Cir
- 5604 Whitehaven St
- 5724 1/2 Parwill St
- 5105 Pocahontas St
- 5122 Locust St
- 5313 Palmetto St Unit B
- 5311 Palmetto St Unit C
- 5900 Bissonnet St
- 5337 Elm St
