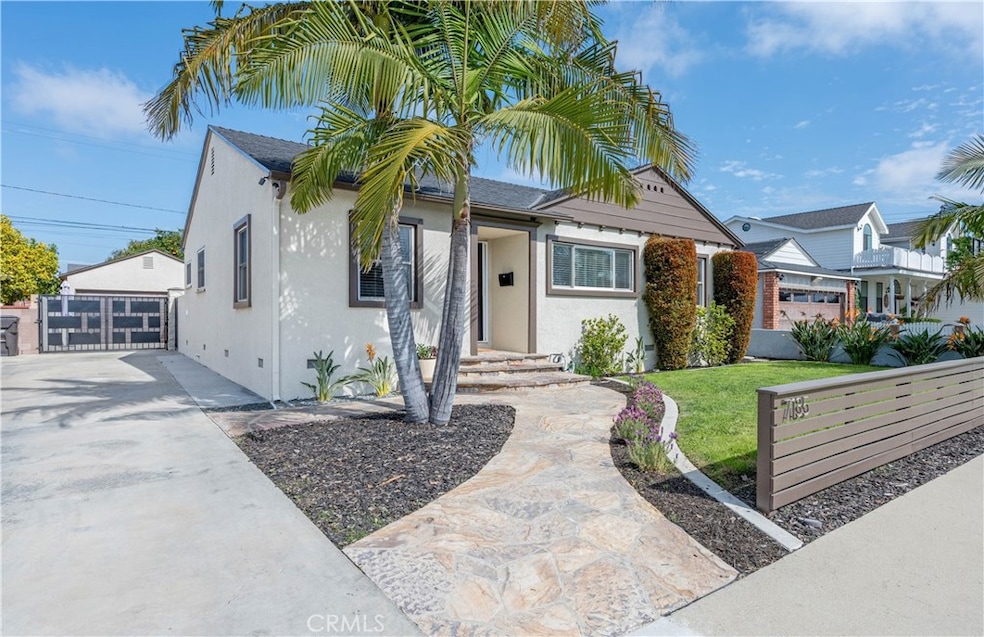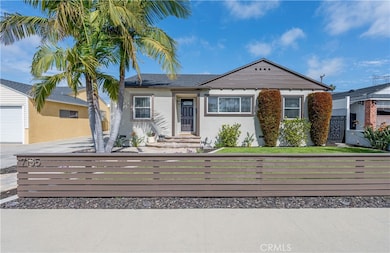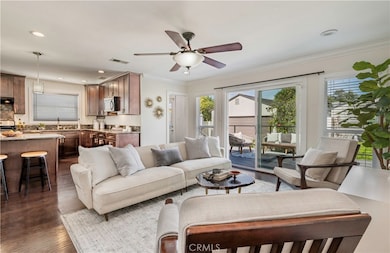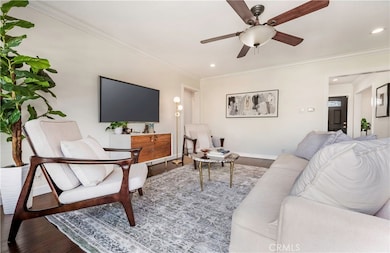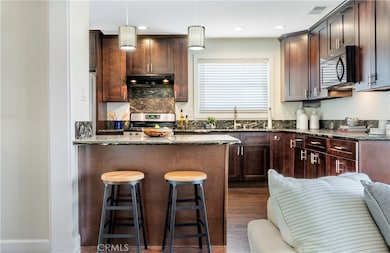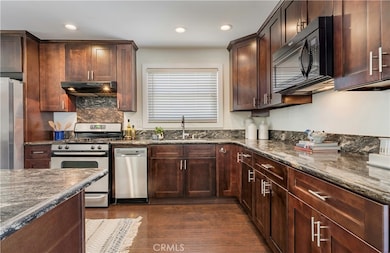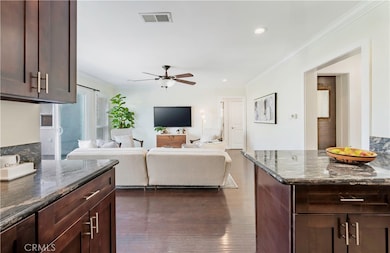
7135 E Monlaco Rd Long Beach, CA 90808
El Dorado Park NeighborhoodHighlights
- Golf Course Community
- Fishing
- Community Lake
- Newcomb Academy Rated A
- Updated Kitchen
- Property is near a park
About This Home
As of April 2025The tranquil eastside neighborhood of Carson Park has long been known for its well-kept yards and pride of ownership, and 7135 Monlaco certainly reinforces this reputation. This pristine property has been well cared for and offers buyers a move-in ready home that is bright, clean and comfortable. The residence features three bedrooms and two full bathrooms, a spacious kitchen with breakfast bar that opens to a sunlit living room, a dining area, and a laundry room. The living room opens to a spacious deck with retractable awning that extends the indoors to the outdoors and serves as an excellent area to lounge, barbeque and dine. The deck overlooks a large private backyard and detached garage that sits behind a privacy gate. From the front flagstone walkway and well-manicured landscaping, to the vibrant backyard lawn, this property reflects attention to detail throughout. Moreover, it is sited in a quiet interior location within a safe and close-knit community that sits adjacent to 800 acre El Dorado Park and Nature Center, with bike path directly to beautiful Seal Beach. Come and experience what makes Carson Park an exceptional place to call home.
Last Agent to Sell the Property
Re/Max R. E. Specialists Brokerage Phone: 949-922-2291 License #01374637 Listed on: 03/07/2025

Co-Listed By
Re/Max R. E. Specialists Brokerage Phone: 949-922-2291 License #01392260
Home Details
Home Type
- Single Family
Est. Annual Taxes
- $2,720
Year Built
- Built in 1953
Lot Details
- 5,334 Sq Ft Lot
- Landscaped
- Level Lot
- Sprinkler System
- Lawn
- Back and Front Yard
- Property is zoned LBR1N
Parking
- 2 Car Garage
- 5 Open Parking Spaces
- Parking Available
- Driveway
Home Design
- Traditional Architecture
- Turnkey
- Raised Foundation
- Stucco
Interior Spaces
- 1,291 Sq Ft Home
- 1-Story Property
- Crown Molding
- Ceiling Fan
- Recessed Lighting
- Awning
- Family Room Off Kitchen
- Living Room with Attached Deck
- Laundry Room
Kitchen
- Updated Kitchen
- Open to Family Room
- Eat-In Kitchen
- Breakfast Bar
- Gas Range
- Range Hood
- Microwave
- Dishwasher
- Granite Countertops
- Disposal
Flooring
- Wood
- Tile
Bedrooms and Bathrooms
- 3 Main Level Bedrooms
- Remodeled Bathroom
- 2 Full Bathrooms
- Granite Bathroom Countertops
- Dual Vanity Sinks in Primary Bathroom
- Bathtub with Shower
Outdoor Features
- Patio
- Exterior Lighting
Location
- Property is near a park
- Suburban Location
Utilities
- Central Heating and Cooling System
Listing and Financial Details
- Tax Lot 305
- Tax Tract Number 17742
- Assessor Parcel Number 7070020018
- Seller Considering Concessions
Community Details
Overview
- No Home Owners Association
- Carson Park/Long Beach Subdivision
- Community Lake
Recreation
- Golf Course Community
- Fishing
- Park
- Dog Park
- Bike Trail
Ownership History
Purchase Details
Home Financials for this Owner
Home Financials are based on the most recent Mortgage that was taken out on this home.Purchase Details
Home Financials for this Owner
Home Financials are based on the most recent Mortgage that was taken out on this home.Purchase Details
Home Financials for this Owner
Home Financials are based on the most recent Mortgage that was taken out on this home.Purchase Details
Home Financials for this Owner
Home Financials are based on the most recent Mortgage that was taken out on this home.Purchase Details
Purchase Details
Home Financials for this Owner
Home Financials are based on the most recent Mortgage that was taken out on this home.Similar Homes in the area
Home Values in the Area
Average Home Value in this Area
Purchase History
| Date | Type | Sale Price | Title Company |
|---|---|---|---|
| Grant Deed | $1,150,000 | Fidelity National Title | |
| Grant Deed | $725,000 | Old Republic Title Company | |
| Grant Deed | $375,000 | Ticor Title Co | |
| Grant Deed | $380,000 | Fatcola | |
| Interfamily Deed Transfer | -- | -- | |
| Gift Deed | -- | -- | |
| Interfamily Deed Transfer | -- | Gateway Title Company |
Mortgage History
| Date | Status | Loan Amount | Loan Type |
|---|---|---|---|
| Open | $565,000 | New Conventional | |
| Previous Owner | $300,000 | New Conventional | |
| Previous Owner | $401,961 | New Conventional | |
| Previous Owner | $417,000 | Unknown | |
| Previous Owner | $60,000 | Credit Line Revolving | |
| Previous Owner | $100,000 | Credit Line Revolving | |
| Previous Owner | $50,000 | Unknown | |
| Previous Owner | $360,000 | Purchase Money Mortgage | |
| Previous Owner | $11,896 | Stand Alone Second |
Property History
| Date | Event | Price | Change | Sq Ft Price |
|---|---|---|---|---|
| 04/17/2025 04/17/25 | Sold | $1,150,000 | +4.6% | $891 / Sq Ft |
| 03/14/2025 03/14/25 | Pending | -- | -- | -- |
| 03/07/2025 03/07/25 | For Sale | $1,099,000 | +51.6% | $851 / Sq Ft |
| 03/16/2018 03/16/18 | Sold | $725,000 | +3.7% | $562 / Sq Ft |
| 01/31/2018 01/31/18 | Pending | -- | -- | -- |
| 01/26/2018 01/26/18 | For Sale | $699,000 | +86.4% | $541 / Sq Ft |
| 07/30/2012 07/30/12 | Sold | $375,000 | +1.4% | $290 / Sq Ft |
| 06/15/2012 06/15/12 | For Sale | $369,900 | 0.0% | $287 / Sq Ft |
| 03/29/2012 03/29/12 | Pending | -- | -- | -- |
| 11/25/2011 11/25/11 | For Sale | $369,900 | -- | $287 / Sq Ft |
Tax History Compared to Growth
Tax History
| Year | Tax Paid | Tax Assessment Tax Assessment Total Assessment is a certain percentage of the fair market value that is determined by local assessors to be the total taxable value of land and additions on the property. | Land | Improvement |
|---|---|---|---|---|
| 2025 | $2,720 | $940,000 | $640,000 | $300,000 |
| 2024 | $2,720 | $191,189 | $140,213 | $50,976 |
| 2023 | $2,672 | $187,441 | $137,464 | $49,977 |
| 2022 | $2,514 | $183,767 | $134,769 | $48,998 |
| 2021 | $2,456 | $180,165 | $132,127 | $48,038 |
| 2020 | $5,375 | $422,238 | $337,793 | $84,445 |
| 2019 | $5,396 | $413,960 | $331,170 | $82,790 |
| 2018 | $5,195 | $405,844 | $324,677 | $81,167 |
| 2016 | $4,777 | $390,086 | $312,070 | $78,016 |
| 2015 | $4,586 | $384,228 | $307,383 | $76,845 |
| 2014 | $4,555 | $376,702 | $301,362 | $75,340 |
Agents Affiliated with this Home
-

Seller's Agent in 2025
Douglas Kramer
RE/MAX
(949) 922-2291
1 in this area
76 Total Sales
-

Seller Co-Listing Agent in 2025
Rochelle Kramer
RE/MAX
(949) 861-1008
1 in this area
55 Total Sales
-
I
Buyer's Agent in 2025
Inger Goodman
Century 21 On Target
(562) 431-2011
1 in this area
30 Total Sales
-

Seller's Agent in 2018
Tracy Sturm
RE/MAX
2 in this area
30 Total Sales
-
P
Buyer's Agent in 2018
Phillip Martinez
Coldwell Banker Realty
(562) 494-4600
32 Total Sales
-

Buyer's Agent in 2012
Bob Stallings
RE/MAX
(562) 619-2898
29 Total Sales
Map
Source: California Regional Multiple Listing Service (CRMLS)
MLS Number: PW25048227
APN: 7070-020-018
- 7118 E Peabody St
- 3568 Roxanne Ave
- 7165 E Wardlow Rd
- 3310 Roxanne Ave
- 3839 Lees Ave
- 3934 Lees Ave
- 6721 E Coralite St
- 7108 E Mezzanine Way
- 3135 Roxanne Ave
- 3119 Karen Ave
- 3531 Josie Ave
- 3643 Iroquois Ave
- 3109 Pattiz Ave
- 6418 E Keynote St
- 3686 Palo Verde Ave
- 3014 Stevely Ave
- 3706 Palo Verde Ave
- 7815 E Torin St
- 3675 Palo Verde Ave
- 22024 Pioneer Blvd Unit A & B
