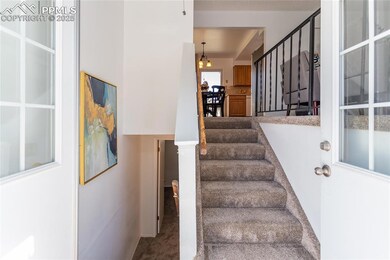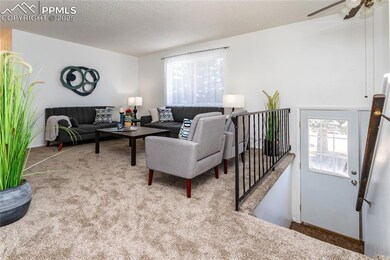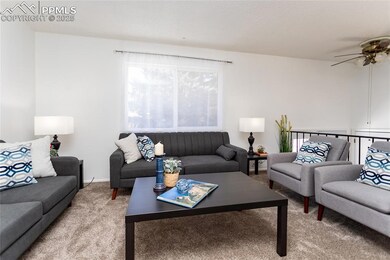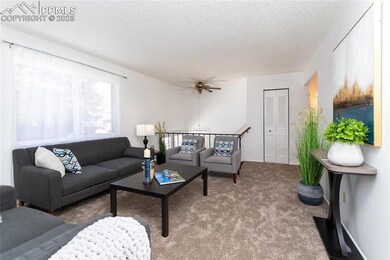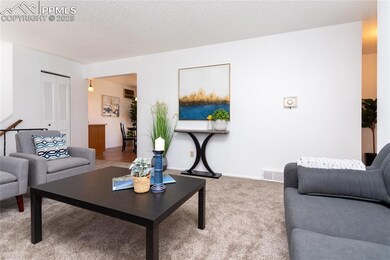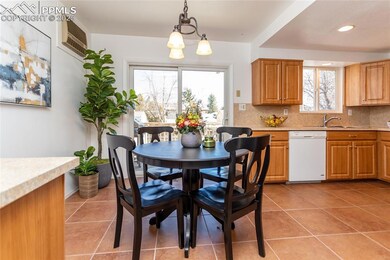
7135 Tilden St Colorado Springs, CO 80911
Widefield NeighborhoodHighlights
- Deck
- 1 Car Attached Garage
- Fireplace in Basement
- Cul-De-Sac
- Oversized Parking
- Shed
About This Home
As of March 2025Move-In Ready 4-Bedroom Bi-Level Home! This charming 4-bed 2-bath home freshly updated with new paint and carpet offers a bright and inviting atmosphere. The main level features a spacious living area, functional kitchen and dining with walk-out to a large deck for great indoor-outdoor entertainment as well as 2 bedrooms and full bath. The lower level offers a generous-size family room with wood-burning fireplace, two additional bedrooms, a bath and utility/laundry room. Enjoy your oversized one car garage with extra parking and a fully fenced backyard. Backyard shed has electricity as well as a 220V outlet in the back yard. Located in a quiet cul-de-sac, this home offers a great foundation with room for personal touches. Located minutes from Ft Carson, nearby schools, parks and local amenities. This is a fantastic opportunity to make this home your own.
Last Agent to Sell the Property
RE/MAX Advantage Realty, Inc. Brokerage Phone: (719) 548-8600 Listed on: 02/24/2025

Home Details
Home Type
- Single Family
Est. Annual Taxes
- $977
Year Built
- Built in 1972
Lot Details
- 6,499 Sq Ft Lot
- Cul-De-Sac
- Back Yard Fenced
Parking
- 1 Car Attached Garage
- Oversized Parking
- Driveway
Home Design
- Bi-Level Home
- Shingle Roof
- Wood Siding
Interior Spaces
- 1,714 Sq Ft Home
- Fireplace in Basement
Kitchen
- Plumbed For Gas In Kitchen
- Dishwasher
- Disposal
Flooring
- Carpet
- Ceramic Tile
Bedrooms and Bathrooms
- 4 Bedrooms
Laundry
- Laundry on lower level
- Dryer
- Washer
Outdoor Features
- Deck
- Shed
Location
- Property is near schools
- Property is near shops
Schools
- Martin Luther King Jr. Elementary School
- Janitell Middle School
- Mesa Ridge High School
Utilities
- Evaporated cooling system
- Forced Air Heating System
Ownership History
Purchase Details
Purchase Details
Similar Homes in Colorado Springs, CO
Home Values in the Area
Average Home Value in this Area
Purchase History
| Date | Type | Sale Price | Title Company |
|---|---|---|---|
| Deed | -- | -- | |
| Deed | -- | -- |
Mortgage History
| Date | Status | Loan Amount | Loan Type |
|---|---|---|---|
| Open | $110,000 | New Conventional | |
| Closed | $79,000 | Credit Line Revolving | |
| Closed | $29,000 | Credit Line Revolving | |
| Closed | $112,000 | New Conventional | |
| Closed | $40,000 | Unknown | |
| Closed | $25,000 | Stand Alone Second | |
| Closed | $91,622 | Unknown | |
| Closed | $95,200 | Unknown | |
| Closed | $80,000 | Unknown |
Property History
| Date | Event | Price | Change | Sq Ft Price |
|---|---|---|---|---|
| 03/14/2025 03/14/25 | Sold | $345,000 | +3.0% | $201 / Sq Ft |
| 03/05/2025 03/05/25 | Off Market | $335,000 | -- | -- |
| 02/24/2025 02/24/25 | For Sale | $335,000 | -- | $195 / Sq Ft |
Tax History Compared to Growth
Tax History
| Year | Tax Paid | Tax Assessment Tax Assessment Total Assessment is a certain percentage of the fair market value that is determined by local assessors to be the total taxable value of land and additions on the property. | Land | Improvement |
|---|---|---|---|---|
| 2024 | $977 | $25,540 | $4,820 | $20,720 |
| 2023 | $977 | $25,540 | $4,820 | $20,720 |
| 2022 | $733 | $17,470 | $3,410 | $14,060 |
| 2021 | $793 | $17,960 | $3,500 | $14,460 |
| 2020 | $500 | $13,390 | $3,070 | $10,320 |
| 2019 | $497 | $13,390 | $3,070 | $10,320 |
| 2018 | $889 | $11,210 | $2,340 | $8,870 |
| 2017 | $899 | $11,210 | $2,340 | $8,870 |
| 2016 | $721 | $11,170 | $2,390 | $8,780 |
| 2015 | $741 | $11,170 | $2,390 | $8,780 |
| 2014 | $678 | $10,320 | $2,390 | $7,930 |
Agents Affiliated with this Home
-
Justine Marquez

Seller's Agent in 2025
Justine Marquez
RE/MAX
(719) 338-9808
2 in this area
28 Total Sales
-
Tulio Pena

Buyer's Agent in 2025
Tulio Pena
Keller Williams Partners
(719) 351-4083
4 in this area
198 Total Sales
Map
Source: Pikes Peak REALTOR® Services
MLS Number: 1985479
APN: 55194-17-063
- 7210 Metropolitan St
- 7118 Metropolitan St
- 7015 Harding St
- 7331 Metropolitan St
- 7003 Cleveland Ct
- 728 Squire St
- 6615 Athletic Ave
- 6830 Snead St
- 621 Rowe Ln
- 6925 Burroback Ave
- 6640 Player Place
- 7420 Caballero Ave
- 530 Raemar Cir
- 803 Drew Dr
- 7330 Sugarloaf Terrace
- 302 Cielo Vista St
- 405 De la Vista Cir
- 402 De la Vista St
- 6887 Fielding Cir
- 7260 Killington St

