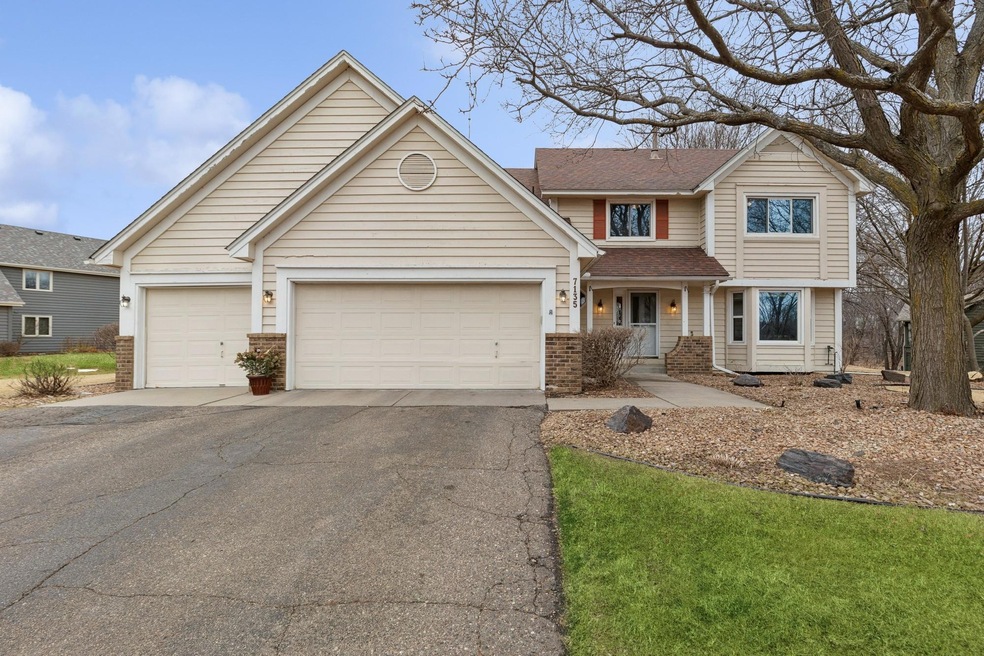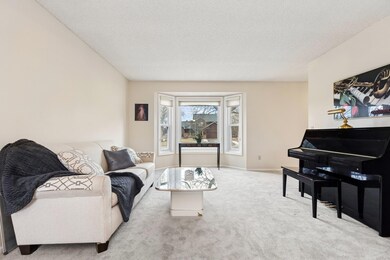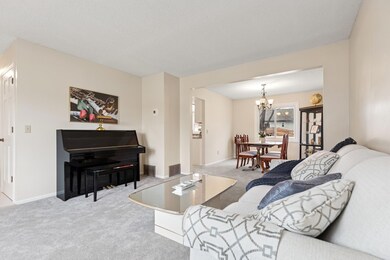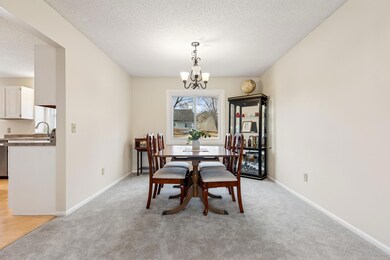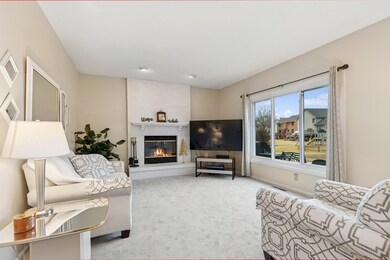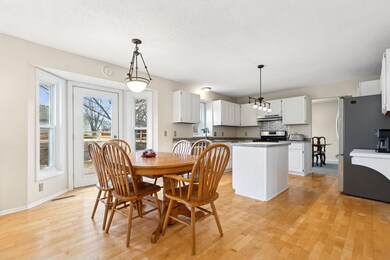
7135 Upper 136th St W Saint Paul, MN 55124
Scott Highlands NeighborhoodHighlights
- Deck
- Stainless Steel Appliances
- 3 Car Attached Garage
- No HOA
- The kitchen features windows
- Patio
About This Home
As of March 2025Welcome home to this fantastic two story situated on a prime lot in a popular Apple Valley neighborhood. This home boasts four bedrooms on the upper level plus one in the lower level, main floor laundry, a fully finished lower level and large yard for entertaining and play! Lots of great updates throughout including new carpet on the upper two levels (2024), fresh paint, newer windows and newer mechanicals. Washer/dryer brand new 2025! An irrigation system, fireplace and deck complete this wonderful home. Exceptional location with easy access to major freeways for commutes and quick trips to the airport. Close proximity to the MN Zoo, MOA and everyday shopping and dining in Apple Valley. ISD 196 Schools. Move in and enjoy all this home and neighborhood have to offer!
Home Details
Home Type
- Single Family
Est. Annual Taxes
- $4,984
Year Built
- Built in 1990
Lot Details
- 0.36 Acre Lot
- Lot Dimensions are 164x10x124x105x91
Parking
- 3 Car Attached Garage
- Garage Door Opener
Interior Spaces
- 2-Story Property
- Wood Burning Fireplace
- Family Room with Fireplace
- Living Room
- Dining Room
Kitchen
- Range
- Dishwasher
- Stainless Steel Appliances
- Disposal
- The kitchen features windows
Bedrooms and Bathrooms
- 5 Bedrooms
Laundry
- Dryer
- Washer
Finished Basement
- Basement Fills Entire Space Under The House
- Sump Pump
- Drain
- Basement Window Egress
Outdoor Features
- Deck
- Patio
Utilities
- Forced Air Heating and Cooling System
- Humidifier
- Cable TV Available
Community Details
- No Home Owners Association
- Eagle Pond 1St Add Subdivision
Listing and Financial Details
- Assessor Parcel Number 012242502040
Ownership History
Purchase Details
Home Financials for this Owner
Home Financials are based on the most recent Mortgage that was taken out on this home.Purchase Details
Home Financials for this Owner
Home Financials are based on the most recent Mortgage that was taken out on this home.Purchase Details
Similar Homes in Saint Paul, MN
Home Values in the Area
Average Home Value in this Area
Purchase History
| Date | Type | Sale Price | Title Company |
|---|---|---|---|
| Deed | $485,000 | -- | |
| Warranty Deed | $360,000 | -- | |
| Warranty Deed | $215,500 | -- |
Mortgage History
| Date | Status | Loan Amount | Loan Type |
|---|---|---|---|
| Open | $436,500 | New Conventional | |
| Previous Owner | $196,000 | New Conventional | |
| Previous Owner | $208,000 | New Conventional | |
| Previous Owner | $210,000 | Adjustable Rate Mortgage/ARM |
Property History
| Date | Event | Price | Change | Sq Ft Price |
|---|---|---|---|---|
| 03/26/2025 03/26/25 | Sold | $485,000 | -2.0% | $154 / Sq Ft |
| 03/07/2025 03/07/25 | Pending | -- | -- | -- |
| 02/26/2025 02/26/25 | For Sale | $495,000 | -- | $157 / Sq Ft |
Tax History Compared to Growth
Tax History
| Year | Tax Paid | Tax Assessment Tax Assessment Total Assessment is a certain percentage of the fair market value that is determined by local assessors to be the total taxable value of land and additions on the property. | Land | Improvement |
|---|---|---|---|---|
| 2023 | $4,984 | $439,200 | $109,700 | $329,500 |
| 2022 | $4,172 | $425,100 | $109,300 | $315,800 |
| 2021 | $4,104 | $361,600 | $95,100 | $266,500 |
| 2020 | $4,178 | $348,800 | $90,500 | $258,300 |
| 2019 | $3,918 | $344,500 | $86,200 | $258,300 |
| 2018 | $3,716 | $338,000 | $82,100 | $255,900 |
| 2017 | $3,885 | $308,800 | $78,200 | $230,600 |
| 2016 | $3,967 | $306,200 | $74,500 | $231,700 |
| 2015 | $3,767 | $299,243 | $70,764 | $228,479 |
| 2014 | -- | $285,945 | $67,894 | $218,051 |
| 2013 | -- | $256,951 | $61,881 | $195,070 |
Agents Affiliated with this Home
-
Christa Hartig

Seller's Agent in 2025
Christa Hartig
Edina Realty, Inc.
(952) 393-4384
17 in this area
139 Total Sales
-
Michael Hartig
M
Seller Co-Listing Agent in 2025
Michael Hartig
Edina Realty, Inc.
(952) 465-5855
12 in this area
100 Total Sales
-
Molly Hangartner

Buyer's Agent in 2025
Molly Hangartner
LPT Realty, LLC
(612) 597-4014
1 in this area
66 Total Sales
Map
Source: NorthstarMLS
MLS Number: 6673057
APN: 01-22425-02-040
- 13720 Georgia Dr
- 13545 Glasgow Ln
- 13429 Georgia Cir
- 13868 Glendale Ct
- 13445 Georgia Cir
- 14136 Germane Ave
- 7577 138th St W
- 13320 Cedar Ave
- 13954 Flagstaff Ct
- 7403 142nd Street Ct
- 6542 137th St W
- 14057 Flintwood Ct
- 14217 Footbridge Way
- 6567 133rd St W
- 7675 142nd St W Unit 314C
- 14425 Freesia Way
- 14242 Glencove Trail
- 14318 Footbridge Way
- 12865 Foliage Ave
- 7060 145th St W
